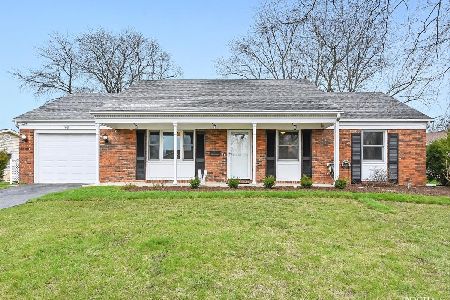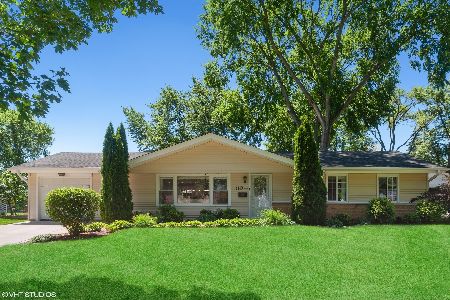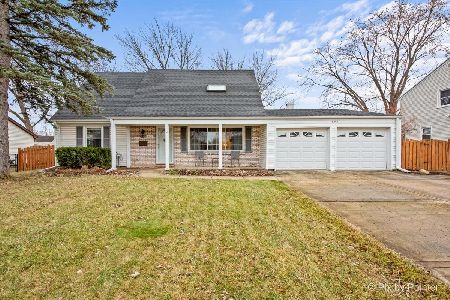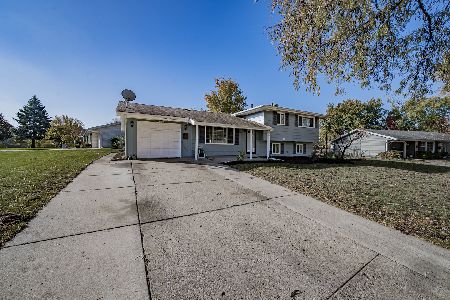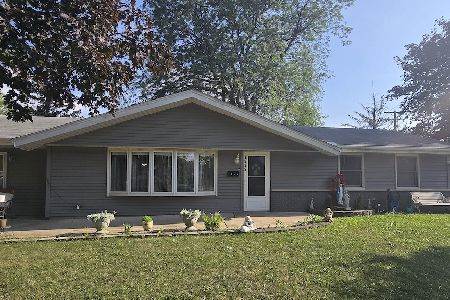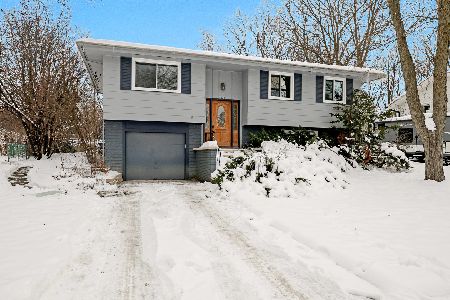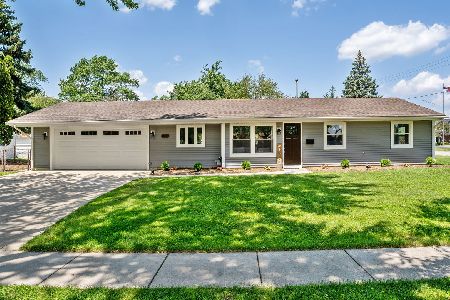1610 Winthrop Lane, Schaumburg, Illinois 60193
$290,000
|
Sold
|
|
| Status: | Closed |
| Sqft: | 1,700 |
| Cost/Sqft: | $176 |
| Beds: | 3 |
| Baths: | 2 |
| Year Built: | 1961 |
| Property Taxes: | $5,285 |
| Days On Market: | 2852 |
| Lot Size: | 0,25 |
Description
This is your chance for a beautifully updated one-story home in central Schaumburg. Luxury plank style flooring in a rich wood finish is found through the main floor. The large and inviting living room is complete with built-in book shelves. The kitchen has been extensively remodeled featuring contemporary white cabinetry, elegant granite countertops and a complete set of stainless-steel appliances. The dining area is open to the kitchen and perfect for entertaining your favorite group. The family room is centered by a wood burning fireplace and opens to a brick patio through a double set of French doors. The master bedroom will get high marks for two closets and a private master full bath. Both the master bath and the main full bath have been updated. A bonus room off the laundry is perfect for a home office or hobby. An oversized garage can handle two cars plus the really big toys or a large workshop. This is a well-maintained home with award winning schools in a top community.
Property Specifics
| Single Family | |
| — | |
| Ranch | |
| 1961 | |
| None | |
| RANCH | |
| No | |
| 0.25 |
| Cook | |
| Weathersfield | |
| 0 / Not Applicable | |
| None | |
| Lake Michigan,Public | |
| Public Sewer, Sewer-Storm | |
| 09897567 | |
| 07203020200000 |
Nearby Schools
| NAME: | DISTRICT: | DISTANCE: | |
|---|---|---|---|
|
Grade School
Campanelli Elementary School |
54 | — | |
|
Middle School
Jane Addams Junior High School |
54 | Not in DB | |
|
High School
Schaumburg High School |
211 | Not in DB | |
Property History
| DATE: | EVENT: | PRICE: | SOURCE: |
|---|---|---|---|
| 3 May, 2018 | Sold | $290,000 | MRED MLS |
| 30 Mar, 2018 | Under contract | $299,000 | MRED MLS |
| 28 Mar, 2018 | Listed for sale | $299,000 | MRED MLS |
Room Specifics
Total Bedrooms: 3
Bedrooms Above Ground: 3
Bedrooms Below Ground: 0
Dimensions: —
Floor Type: Wood Laminate
Dimensions: —
Floor Type: Wood Laminate
Full Bathrooms: 2
Bathroom Amenities: —
Bathroom in Basement: 0
Rooms: Bonus Room
Basement Description: Slab
Other Specifics
| 2.5 | |
| Concrete Perimeter | |
| Concrete | |
| Brick Paver Patio, Storms/Screens | |
| Fenced Yard | |
| 73X144X73X140 | |
| Unfinished | |
| Full | |
| Skylight(s), Wood Laminate Floors, First Floor Bedroom, First Floor Laundry, First Floor Full Bath | |
| Range, Microwave, Dishwasher, Refrigerator, Washer, Dryer, Disposal, Stainless Steel Appliance(s) | |
| Not in DB | |
| Sidewalks, Street Lights, Street Paved | |
| — | |
| — | |
| Wood Burning |
Tax History
| Year | Property Taxes |
|---|---|
| 2018 | $5,285 |
Contact Agent
Nearby Similar Homes
Nearby Sold Comparables
Contact Agent
Listing Provided By
RE/MAX Suburban

