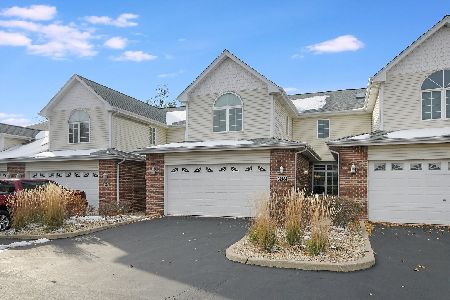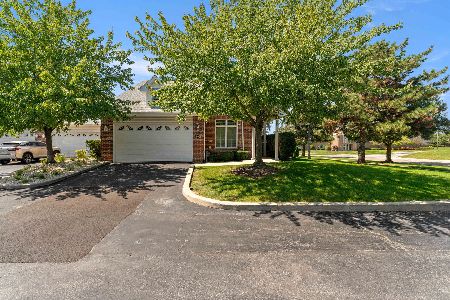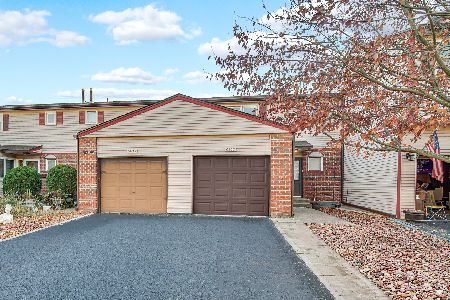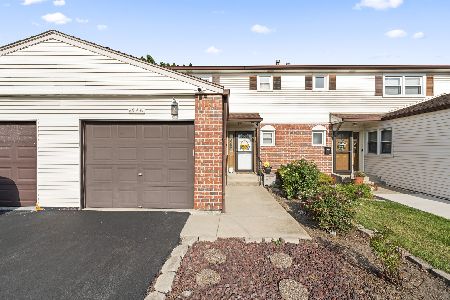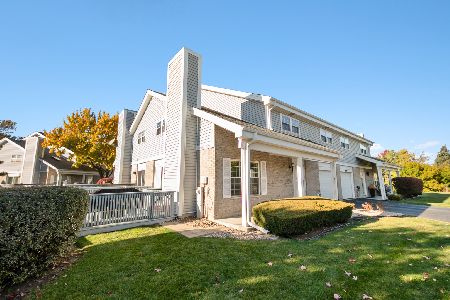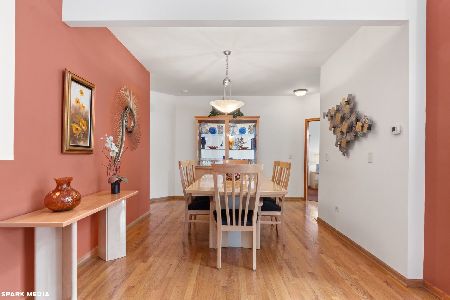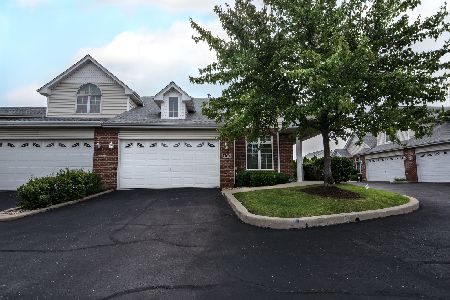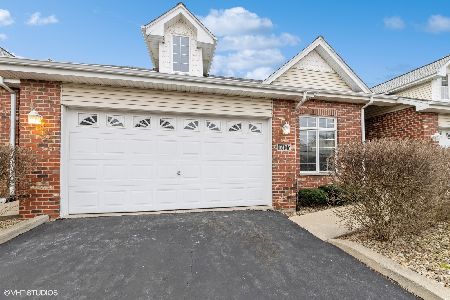16101 Julia Courtyard, Tinley Park, Illinois 60477
$390,500
|
Sold
|
|
| Status: | Closed |
| Sqft: | 2,285 |
| Cost/Sqft: | $164 |
| Beds: | 3 |
| Baths: | 4 |
| Year Built: | 2001 |
| Property Taxes: | $3,973 |
| Days On Market: | 140 |
| Lot Size: | 0,00 |
Description
Fabulous two-story end unit townhome with 3 bedrooms, 4 full bathrooms, loft, and finished walkout basement nestled in a quiet neighborhood. This bright and well-maintained end unit is flooded with natural light. Soaring ceilings and spacious rooms throughout this home offer both comfort and style. The main floor boasts a stunning two-story living room with a gas log fireplace, creating an inviting atmosphere. The large kitchen and adjacent dining area are perfect for hosting family gatherings. The main floor primary suite boasts a large walk-in closet and spa-like ensuite bathroom featuring a jetted soaking tub and separate shower. A second bedroom and a second full bathroom provide additional comfort and privacy. The laundry is also conveniently located on the main floor adjacent to the 2-car garage. Upstairs, you'll find a large third bedroom and a third full bathroom providing even more comfort and privacy. The open loft space makes an ideal home office or can easily be converted into a fourth bedroom. The expansive finished walk-out basement includes a second gas log fireplace, fourth full bathroom, workroom, and plenty of storage space - offering many possibilities for related living, guest quarters, playroom, game room, home office, or private retreat for an older child. Additional features include a newer roof, skylights, kitchen appliances, washer and dryer - this home is move-in ready! Conveniently located just minutes away from dining, shopping, schools, Metra, Pace, and interstates, making commuting a breeze. This is a rare and exceptional opportunity. Schedule your tour today!
Property Specifics
| Condos/Townhomes | |
| 2 | |
| — | |
| 2001 | |
| — | |
| — | |
| No | |
| — |
| Cook | |
| Dunraven Place | |
| 325 / Monthly | |
| — | |
| — | |
| — | |
| 12425151 | |
| 28191030480000 |
Nearby Schools
| NAME: | DISTRICT: | DISTANCE: | |
|---|---|---|---|
|
High School
Victor J Andrew High School |
230 | Not in DB | |
Property History
| DATE: | EVENT: | PRICE: | SOURCE: |
|---|---|---|---|
| 26 Aug, 2025 | Sold | $390,500 | MRED MLS |
| 27 Jul, 2025 | Under contract | $375,000 | MRED MLS |
| 24 Jul, 2025 | Listed for sale | $375,000 | MRED MLS |


























Room Specifics
Total Bedrooms: 3
Bedrooms Above Ground: 3
Bedrooms Below Ground: 0
Dimensions: —
Floor Type: —
Dimensions: —
Floor Type: —
Full Bathrooms: 4
Bathroom Amenities: Whirlpool
Bathroom in Basement: 1
Rooms: —
Basement Description: —
Other Specifics
| 2 | |
| — | |
| — | |
| — | |
| — | |
| 38X74 | |
| — | |
| — | |
| — | |
| — | |
| Not in DB | |
| — | |
| — | |
| — | |
| — |
Tax History
| Year | Property Taxes |
|---|---|
| 2025 | $3,973 |
Contact Agent
Nearby Similar Homes
Nearby Sold Comparables
Contact Agent
Listing Provided By
Century 21 Circle

