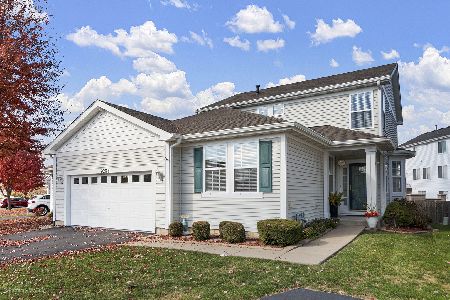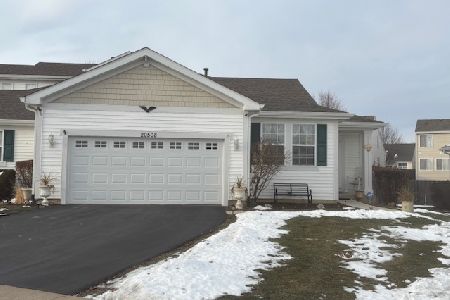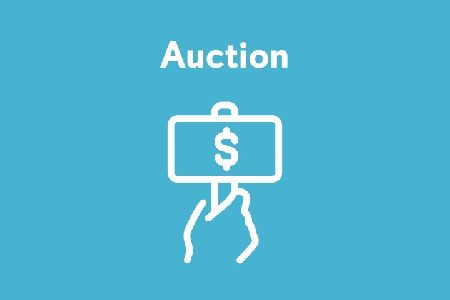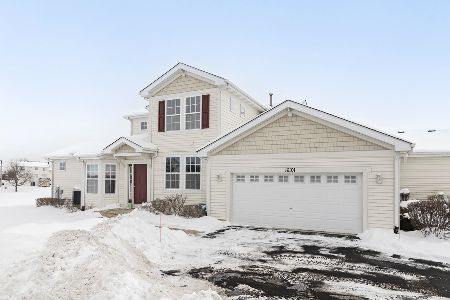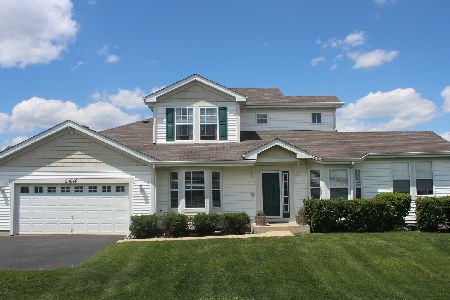16105 Michigan Street, Crest Hill, Illinois 60403
$201,000
|
Sold
|
|
| Status: | Closed |
| Sqft: | 1,975 |
| Cost/Sqft: | $101 |
| Beds: | 3 |
| Baths: | 4 |
| Year Built: | 2005 |
| Property Taxes: | $5,260 |
| Days On Market: | 3320 |
| Lot Size: | 0,00 |
Description
Nothing to do but move right in!! Very open and spacious floor plan with a full finished basement! Great views from the brick paver patio backing to the pond. Master bedroom located on the main floor, with luxurious master bath and walk in closet. Hardwood floors and crown molding on the entire first floor! Pottery Barn paint colors really make this home warm and inviting. Gourmet kitchen with cherry cabinets, center island, corian counters, stainless steel appliances~ dishwasher only 1 year old. Office and full bath on the main floor. Second floor includes 2 spacious bedrooms, loft and a full bathroom. Great space for guests own private retreat or your children special living area. Full finished basement with a great room area, wet bar, wired for surround sound, fourth bedroom, full bathroom and exercise room! The floors in the basement are stained concrete which created the unique look.
Property Specifics
| Condos/Townhomes | |
| 2 | |
| — | |
| 2005 | |
| Full | |
| — | |
| No | |
| — |
| Will | |
| Remington Lakes | |
| 191 / Monthly | |
| Insurance,Exterior Maintenance,Lawn Care,Snow Removal | |
| Public | |
| Public Sewer | |
| 09405051 | |
| 1104201090220000 |
Nearby Schools
| NAME: | DISTRICT: | DISTANCE: | |
|---|---|---|---|
|
Grade School
Richland Elementary School |
88A | — | |
|
High School
Lockport Township High School |
205 | Not in DB | |
Property History
| DATE: | EVENT: | PRICE: | SOURCE: |
|---|---|---|---|
| 8 Feb, 2017 | Sold | $201,000 | MRED MLS |
| 21 Dec, 2016 | Under contract | $199,900 | MRED MLS |
| 15 Dec, 2016 | Listed for sale | $199,900 | MRED MLS |
Room Specifics
Total Bedrooms: 4
Bedrooms Above Ground: 3
Bedrooms Below Ground: 1
Dimensions: —
Floor Type: Carpet
Dimensions: —
Floor Type: Carpet
Dimensions: —
Floor Type: Carpet
Full Bathrooms: 4
Bathroom Amenities: Separate Shower,Double Sink
Bathroom in Basement: 1
Rooms: Office,Great Room,Loft,Exercise Room
Basement Description: Finished
Other Specifics
| 2 | |
| Concrete Perimeter | |
| Asphalt | |
| Patio | |
| Landscaped | |
| COMMON | |
| — | |
| Full | |
| Hardwood Floors, First Floor Bedroom, First Floor Laundry, First Floor Full Bath | |
| Range, Dishwasher, Refrigerator, Washer, Dryer, Disposal | |
| Not in DB | |
| — | |
| — | |
| — | |
| — |
Tax History
| Year | Property Taxes |
|---|---|
| 2017 | $5,260 |
Contact Agent
Nearby Similar Homes
Nearby Sold Comparables
Contact Agent
Listing Provided By
Berkshire Hathaway HomeServices Elite Realtors

