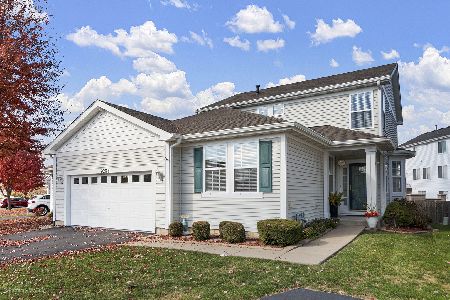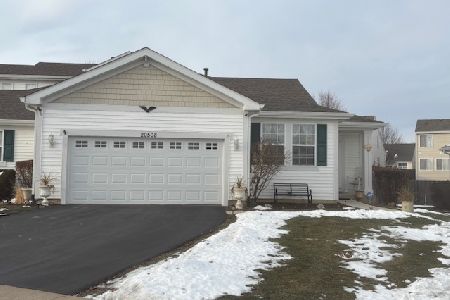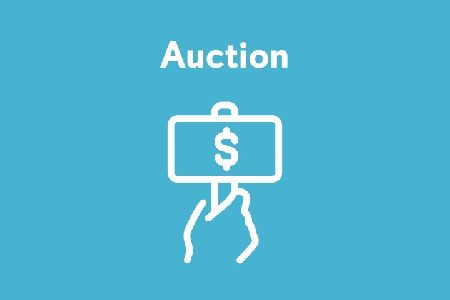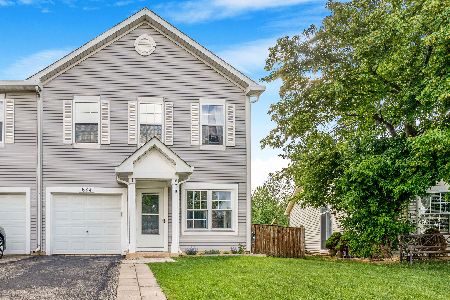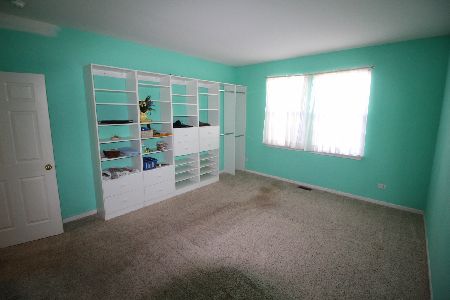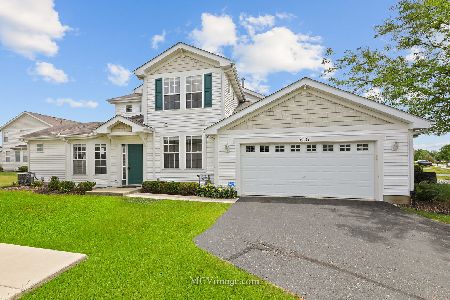16107 Huron Street, Crest Hill, Illinois 60403
$198,000
|
Sold
|
|
| Status: | Closed |
| Sqft: | 2,350 |
| Cost/Sqft: | $89 |
| Beds: | 3 |
| Baths: | 3 |
| Year Built: | 2005 |
| Property Taxes: | $4,765 |
| Days On Market: | 2172 |
| Lot Size: | 0,00 |
Description
Welcome to the riverwood model at Remington Lakes. Riverwood is the largest model boasting 2350 square foot, plus a full basement. On the first floor is a 20x15 great room, 1 bedroom, full bath and laundry room. 2nd floor includes the master suite, an additional bedroom, 3rd full bath and a loft. That's right, 3 full baths in this home plus plumbing roughed in for a fourth Bathroom in the basement. Well appointed kitchen includes newer stainless appliances: stove, refrigerator, dishwasher and microwave. Washer and dryer also included. Extra large garage w door opener and wheel chair ramp. One half of the garage is 26'6" deep the other half is 21' deep. Other items of interest: Central vac system, whole house water filter, ultraviolet air cleaner and humidifier. No club house to pay for = low $191 monthly assessment that includes exterior maintenance, lawn care and snow removal. If lots of room and maintenance free living are on your list, this may be for you.
Property Specifics
| Condos/Townhomes | |
| 2 | |
| — | |
| 2005 | |
| Full | |
| RIVERWOOD | |
| No | |
| — |
| Will | |
| Remington Lakes | |
| 191 / Monthly | |
| Insurance,Exterior Maintenance,Lawn Care,Snow Removal | |
| Lake Michigan | |
| Public Sewer | |
| 10629764 | |
| 1104201070310000 |
Nearby Schools
| NAME: | DISTRICT: | DISTANCE: | |
|---|---|---|---|
|
Grade School
Richland Elementary School |
88A | — | |
|
Middle School
Richland Elementary School |
88A | Not in DB | |
|
High School
Lockport Township High School |
205 | Not in DB | |
Property History
| DATE: | EVENT: | PRICE: | SOURCE: |
|---|---|---|---|
| 24 Mar, 2020 | Sold | $198,000 | MRED MLS |
| 17 Feb, 2020 | Under contract | $209,500 | MRED MLS |
| 6 Feb, 2020 | Listed for sale | $209,500 | MRED MLS |
Room Specifics
Total Bedrooms: 3
Bedrooms Above Ground: 3
Bedrooms Below Ground: 0
Dimensions: —
Floor Type: Carpet
Dimensions: —
Floor Type: Carpet
Full Bathrooms: 3
Bathroom Amenities: —
Bathroom in Basement: 0
Rooms: Loft
Basement Description: Unfinished,Bathroom Rough-In
Other Specifics
| 2 | |
| Concrete Perimeter | |
| Asphalt | |
| Patio, End Unit | |
| — | |
| 1865 | |
| — | |
| Full | |
| Wood Laminate Floors, First Floor Bedroom, First Floor Laundry, First Floor Full Bath, Laundry Hook-Up in Unit, Walk-In Closet(s) | |
| Range, Microwave, Dishwasher, Refrigerator, Washer, Dryer, Disposal, Stainless Steel Appliance(s) | |
| Not in DB | |
| — | |
| — | |
| — | |
| — |
Tax History
| Year | Property Taxes |
|---|---|
| 2020 | $4,765 |
Contact Agent
Nearby Similar Homes
Nearby Sold Comparables
Contact Agent
Listing Provided By
RE/MAX Professionals

