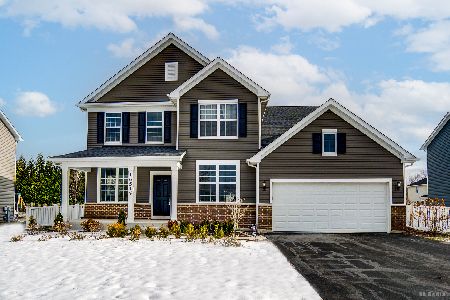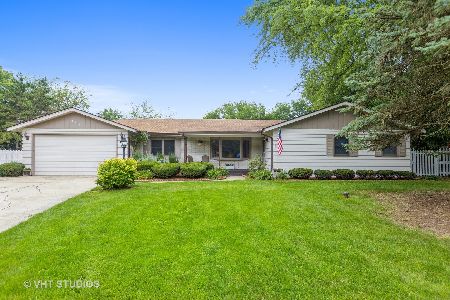16109 Hometown Drive, Plainfield, Illinois 60586
$450,000
|
Sold
|
|
| Status: | Closed |
| Sqft: | 4,695 |
| Cost/Sqft: | $96 |
| Beds: | 4 |
| Baths: | 4 |
| Year Built: | 2005 |
| Property Taxes: | $9,864 |
| Days On Market: | 2192 |
| Lot Size: | 1,04 |
Description
Custom built home designed by Southern Living sits on 1 acre lot in desirable Park Place neighborhood! Premier cul-de-sac location with professional landscaping makes this one of the most desirable properties in Plainfield! High end finishes throughout including hardwood floors, crown molding, vaulted ceilings, built-in book shelves, and a brick fireplace! Eat-in kitchen features shaker style cabinets, granite countertops, brand new appliances, and is open to the family room! House has tons of natural light with many large windows throughout the house! Deep-pour finished basement includes a bedroom, a full bathroom and a rough-in for laundry and kitchen for the perfect in-law suite! All bedrooms have large walk-in closets! Master bathroom features dual-sink vanity, jacuzzi bathtub, and separate shower! Premier location is near the riverwalk and bike trails which lead to downtown Plainfield, and is walking distance to the new PARC activity and recreation center! Recent updates include new roof, new deck, new kitchen and laundry appliances, fresh paint (interior & exterior), refinished hardwood floors, and much more. Come see it today because this one won't last!!!
Property Specifics
| Single Family | |
| — | |
| Traditional | |
| 2005 | |
| Full | |
| CUSTOM | |
| No | |
| 1.04 |
| Will | |
| Park Place | |
| 150 / Annual | |
| None | |
| Public | |
| Sewer-Storm | |
| 10619018 | |
| 0603211010500000 |
Nearby Schools
| NAME: | DISTRICT: | DISTANCE: | |
|---|---|---|---|
|
Grade School
Central Elementary School |
202 | — | |
|
Middle School
Indian Trail Middle School |
202 | Not in DB | |
|
High School
Plainfield Central High School |
202 | Not in DB | |
Property History
| DATE: | EVENT: | PRICE: | SOURCE: |
|---|---|---|---|
| 13 Mar, 2020 | Sold | $450,000 | MRED MLS |
| 10 Feb, 2020 | Under contract | $449,900 | MRED MLS |
| 24 Jan, 2020 | Listed for sale | $449,900 | MRED MLS |
Room Specifics
Total Bedrooms: 5
Bedrooms Above Ground: 4
Bedrooms Below Ground: 1
Dimensions: —
Floor Type: Carpet
Dimensions: —
Floor Type: Carpet
Dimensions: —
Floor Type: Carpet
Dimensions: —
Floor Type: —
Full Bathrooms: 4
Bathroom Amenities: Whirlpool,Separate Shower,Double Sink
Bathroom in Basement: 1
Rooms: Eating Area,Office,Foyer,Pantry,Bedroom 5
Basement Description: Finished
Other Specifics
| 2 | |
| Concrete Perimeter | |
| Asphalt | |
| Deck, Porch, Fire Pit | |
| Cul-De-Sac,Landscaped | |
| 62.83X199.99X115.19X243.03 | |
| — | |
| Full | |
| Vaulted/Cathedral Ceilings, Hardwood Floors, In-Law Arrangement, Second Floor Laundry | |
| Double Oven, Range, Dishwasher, Refrigerator, High End Refrigerator, Washer, Dryer, Disposal, Stainless Steel Appliance(s) | |
| Not in DB | |
| Park, Curbs, Sidewalks, Street Lights, Street Paved | |
| — | |
| — | |
| Wood Burning, Gas Starter |
Tax History
| Year | Property Taxes |
|---|---|
| 2020 | $9,864 |
Contact Agent
Nearby Sold Comparables
Contact Agent
Listing Provided By
Great Western Properties





