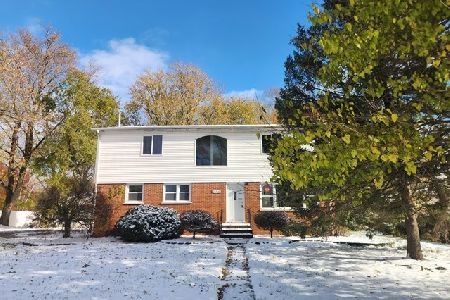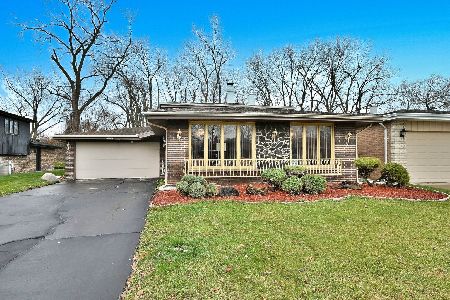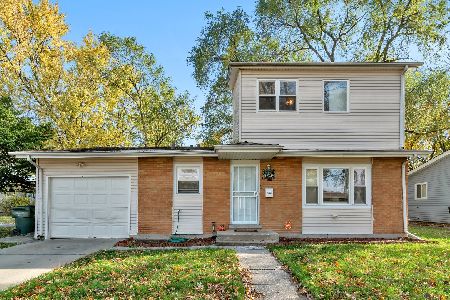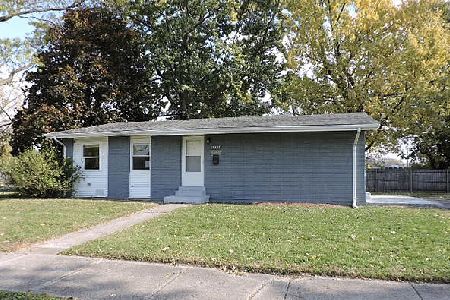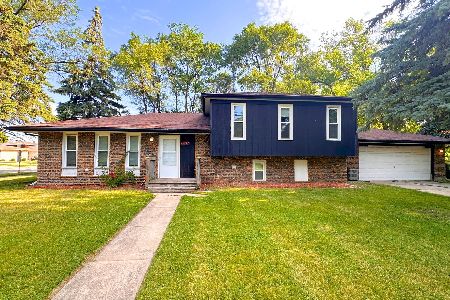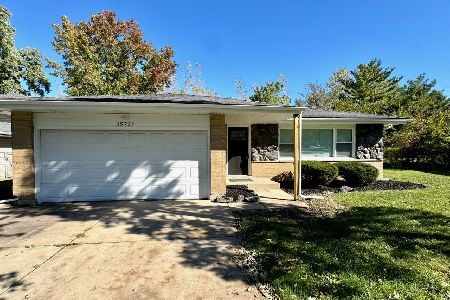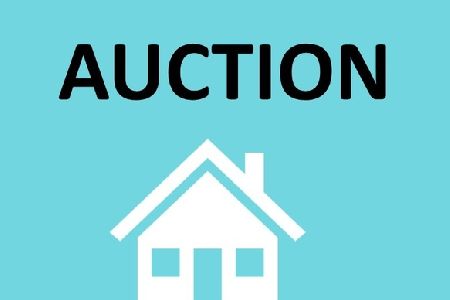1611 154th Place, Dolton, Illinois 60419
$240,000
|
Sold
|
|
| Status: | Closed |
| Sqft: | 2,900 |
| Cost/Sqft: | $75 |
| Beds: | 4 |
| Baths: | 4 |
| Year Built: | 1978 |
| Property Taxes: | $5,598 |
| Days On Market: | 1982 |
| Lot Size: | 0,46 |
Description
Suburban Living in a country setting. This is a MUST SEE CUSTOM BUILT Quad level home located in a very quiet and secluded subdivision of Dolton. This home won't cease to amaze you. Upon entering the sub-division, this is the first home you will see. You will be welcomed by a massive circular driveway leading up to the 2 car attached heated garage with openers. Watch the deer from your living room windows. The updated galley style kitchen features white cabinets, new flooring, under cabinet lighting, and granite counter tops. The appliances include a dishwasher, refrigerator/freezer, an additional stand alone freezer, stove, and a microwave. As you move towards the adjacent large lower level family room, you will appreciate the 14' wet bar w/6 bar stools, and the fireplace located on the east wall. You can also entertain your guest in the additional large finished sub basement family room, that comes with a pool table. The upstairs sleeping area includes 2 over sized bedrooms and a Master en-suite. The extra large master en-suite includes a 70 square foot walk in closet with a custom closet system, and a full bathroom with double vanities. Don't forget to bring your pets and extra vehicles. The fully fenced back yard features a second 2.5 car garage with/driveway, and an over sized shed for additional storage. The 2nd garage also includes a dog kennel that leads to a fenced outside run. Additional Amenities include: heated gutters, steel security doors, under cabinet lighting in kitchen, steam shower in basement, camera system, drain tiles inside and outside, trailer hookup on the garage, extra large Hot Water tank, and a Library in the hall. This home is a MUST SEE. The lot behind the property is not included in this sale: 29131000330000
Property Specifics
| Single Family | |
| — | |
| Quad Level | |
| 1978 | |
| Full | |
| — | |
| No | |
| 0.46 |
| Cook | |
| — | |
| — / Not Applicable | |
| None | |
| Public | |
| Public Sewer | |
| 10857230 | |
| 29131000290000 |
Property History
| DATE: | EVENT: | PRICE: | SOURCE: |
|---|---|---|---|
| 4 Nov, 2020 | Sold | $240,000 | MRED MLS |
| 17 Sep, 2020 | Under contract | $217,000 | MRED MLS |
| 14 Sep, 2020 | Listed for sale | $217,000 | MRED MLS |
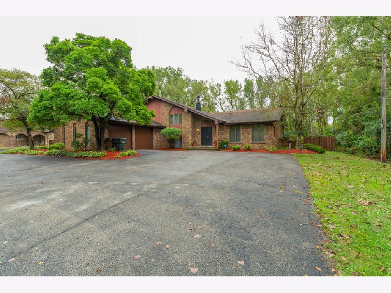
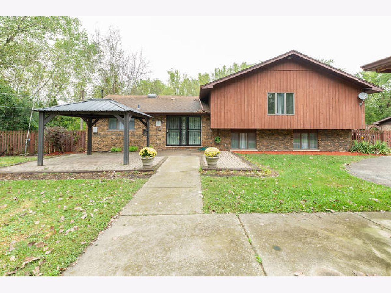
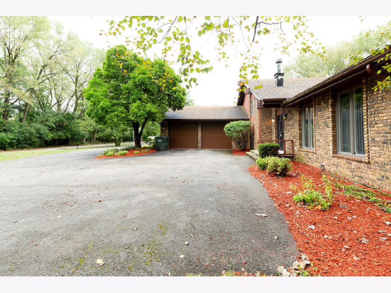
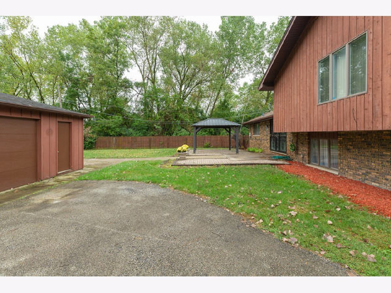
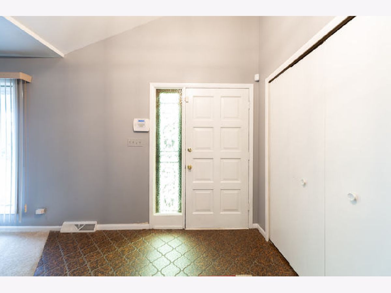
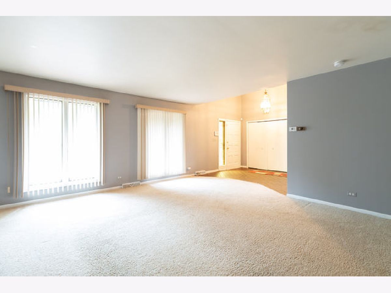
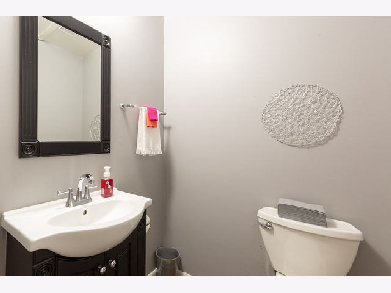
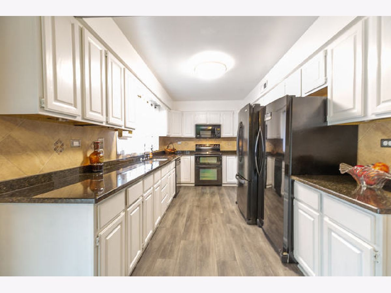
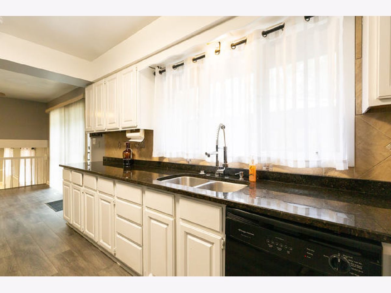
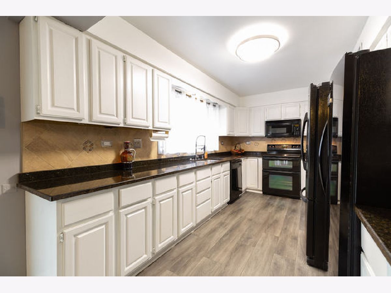
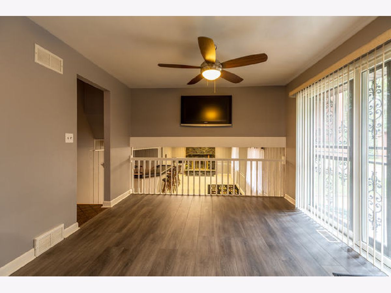
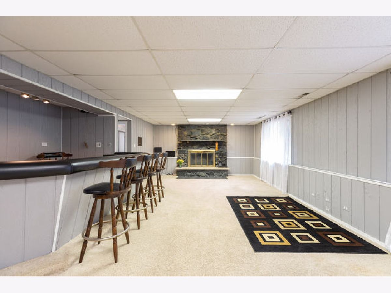
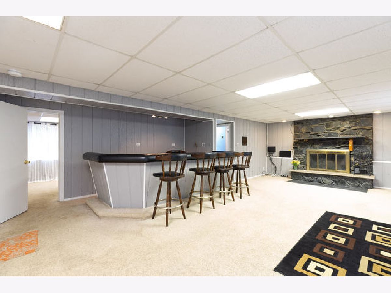
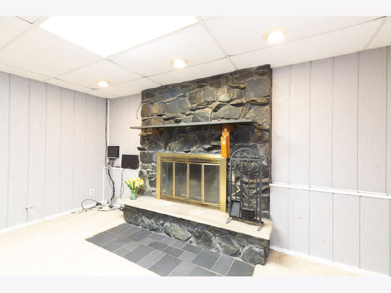
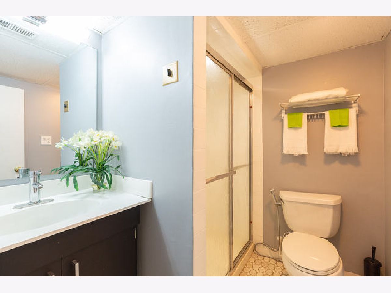
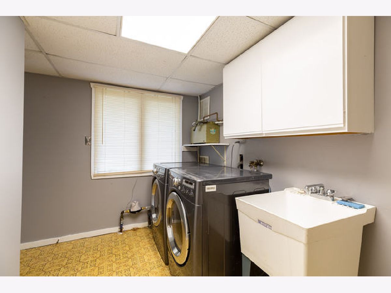
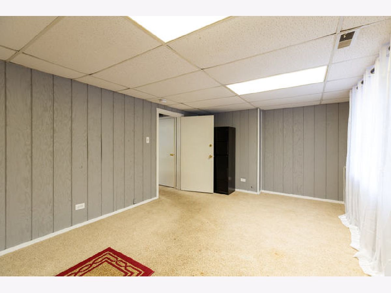
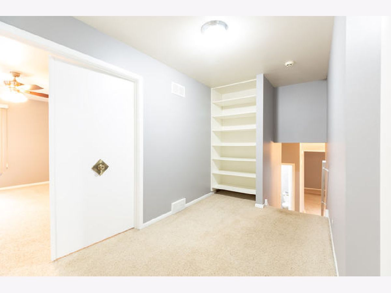
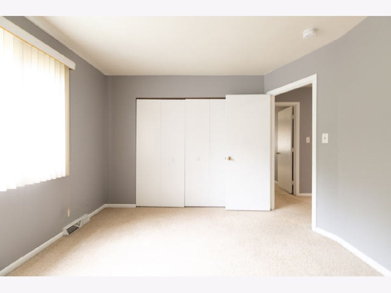
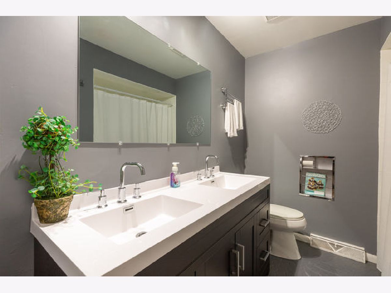
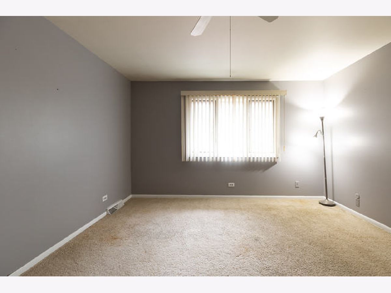
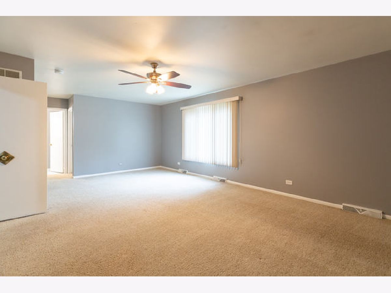
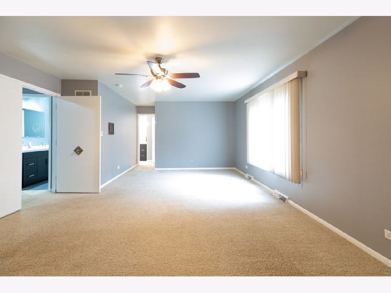
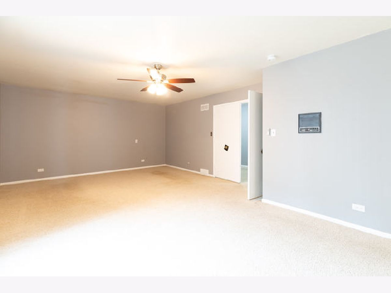
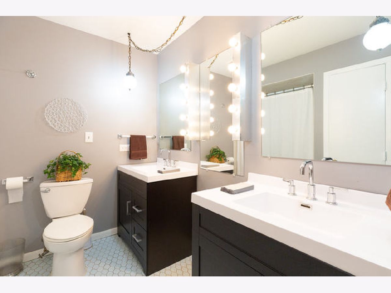
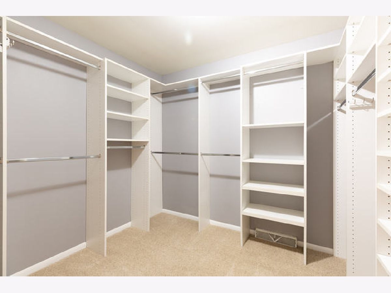
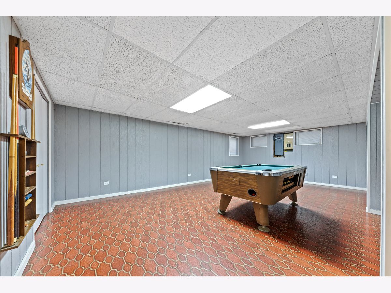
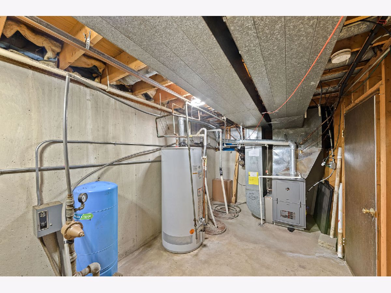
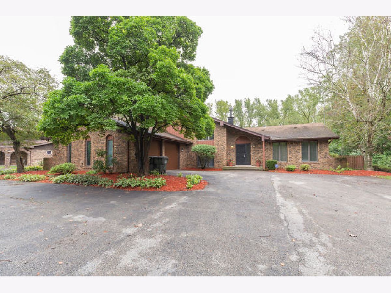
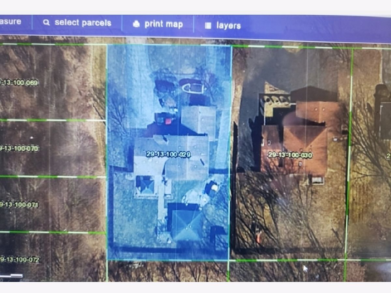
Room Specifics
Total Bedrooms: 4
Bedrooms Above Ground: 4
Bedrooms Below Ground: 0
Dimensions: —
Floor Type: Carpet
Dimensions: —
Floor Type: Carpet
Dimensions: —
Floor Type: Carpet
Full Bathrooms: 4
Bathroom Amenities: Double Sink
Bathroom in Basement: 1
Rooms: Bonus Room,Foyer
Basement Description: Finished
Other Specifics
| 4 | |
| — | |
| Circular,Side Drive | |
| — | |
| — | |
| 20300 | |
| Unfinished | |
| Full | |
| Bar-Wet, Built-in Features, Walk-In Closet(s), Bookcases, Open Floorplan, Some Carpeting, Granite Counters, Some Storm Doors, Some Wall-To-Wall Cp | |
| Microwave, Dishwasher, Refrigerator, Freezer, Washer, Dryer, Intercom | |
| Not in DB | |
| — | |
| — | |
| — | |
| Masonry |
Tax History
| Year | Property Taxes |
|---|---|
| 2020 | $5,598 |
Contact Agent
Nearby Similar Homes
Nearby Sold Comparables
Contact Agent
Listing Provided By
Alexander & Associates Realty Group

