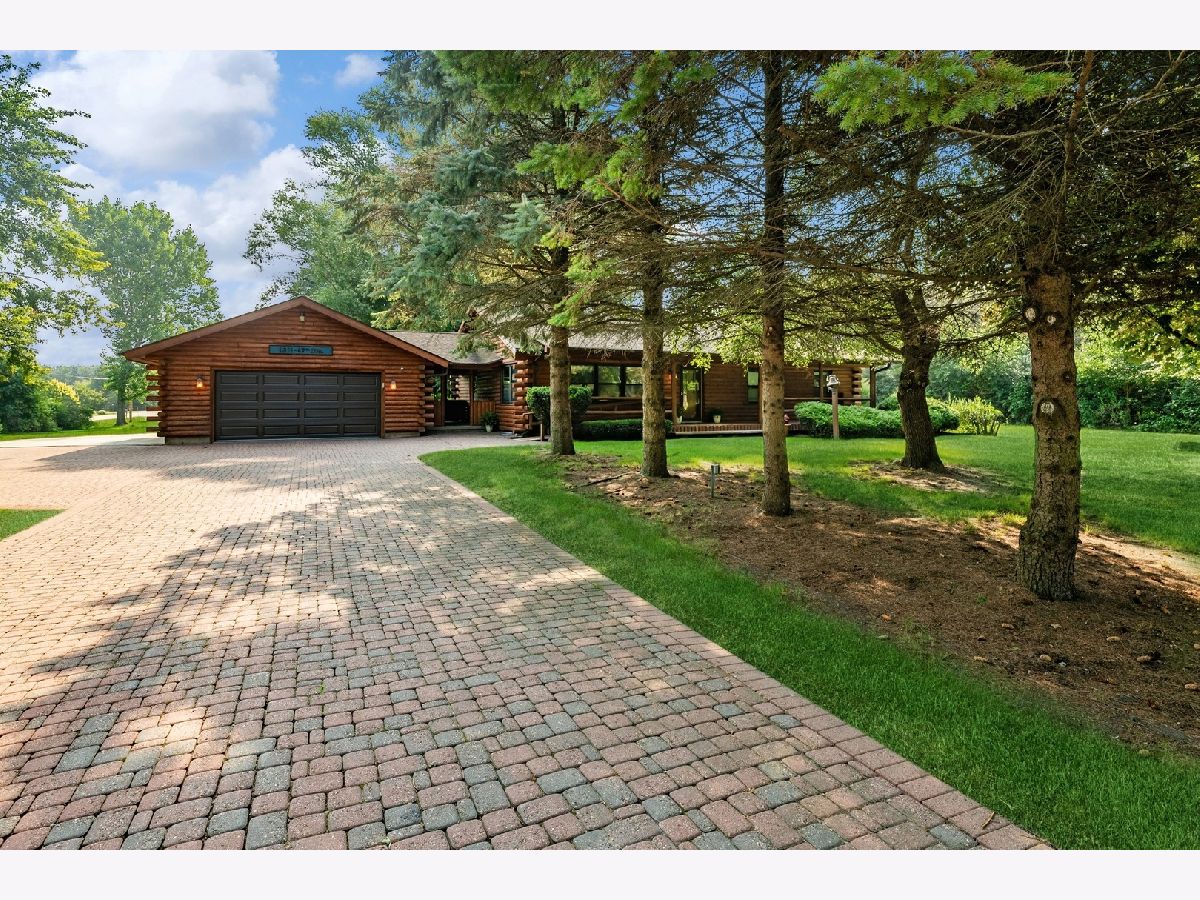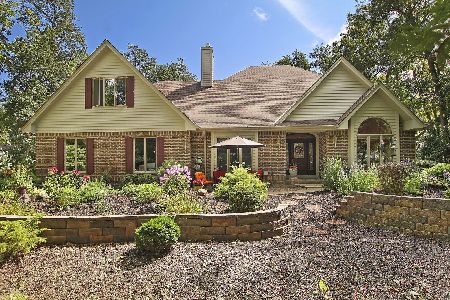1611 47th Avenue, Kenosha, Wisconsin 53144
$505,000
|
Sold
|
|
| Status: | Closed |
| Sqft: | 2,121 |
| Cost/Sqft: | $235 |
| Beds: | 3 |
| Baths: | 2 |
| Year Built: | 1988 |
| Property Taxes: | $5,352 |
| Days On Market: | 913 |
| Lot Size: | 1,72 |
Description
Enjoy the feeling of the outdoors all year long! This beautiful log cabin home is located on a 1.7 acre wooded lot. A brick paver driveway and walkway leads you to a covered front porch. Once inside you are greeted by a spacious living room featuring timber walls, oak hardwood floors, a massive stone fireplace, exposed beams and skylights. The dining room has a bay window and flows seamlessly to the living room and kitchen. The kitchen has a vintage look oven/range, pantry closet, pantry cabinet, solid surface countertops, ceramic tile backsplash and ceramic tile floors. The master bedroom features two closets and has a serene view of the backyard. Both the master bathroom and the hall bathroom feature ceramic tile floors, ceramic tile shower surround, hickory vanity cabinets, black solid surface countertops with integral sinks and brushed nickel plumbing fixtures. Bedrooms 2 & 3 are located on the first floor and bedrooms 4 & 5 are on the lower level. The lower level also hosts a family room and a large unfinished space housing the utility room, laundry area and a workshop. A breezeway connects the home to a 2 car garage and there is an outbuilding that accommodates an additional garage and a workshop. Home sold AS IS.
Property Specifics
| Single Family | |
| — | |
| — | |
| 1988 | |
| — | |
| — | |
| No | |
| 1.72 |
| Other | |
| — | |
| — / Not Applicable | |
| — | |
| — | |
| — | |
| 11863060 | |
| 8242221140430 |
Property History
| DATE: | EVENT: | PRICE: | SOURCE: |
|---|---|---|---|
| 20 Oct, 2023 | Sold | $505,000 | MRED MLS |
| 3 Sep, 2023 | Under contract | $499,000 | MRED MLS |
| 18 Aug, 2023 | Listed for sale | $499,000 | MRED MLS |

Room Specifics
Total Bedrooms: 5
Bedrooms Above Ground: 3
Bedrooms Below Ground: 2
Dimensions: —
Floor Type: —
Dimensions: —
Floor Type: —
Dimensions: —
Floor Type: —
Dimensions: —
Floor Type: —
Full Bathrooms: 2
Bathroom Amenities: Separate Shower
Bathroom in Basement: 0
Rooms: —
Basement Description: Partially Finished
Other Specifics
| 2 | |
| — | |
| Brick | |
| — | |
| — | |
| 208X354X207X354 | |
| — | |
| — | |
| — | |
| — | |
| Not in DB | |
| — | |
| — | |
| — | |
| — |
Tax History
| Year | Property Taxes |
|---|---|
| 2023 | $5,352 |
Contact Agent
Nearby Similar Homes
Nearby Sold Comparables
Contact Agent
Listing Provided By
Berkshire Hathaway HomeServices Chicago




