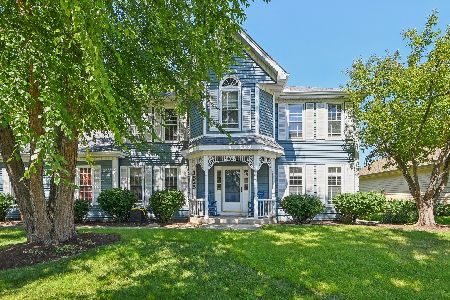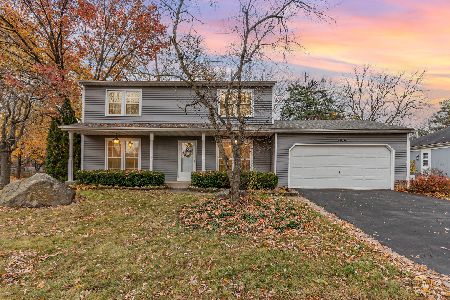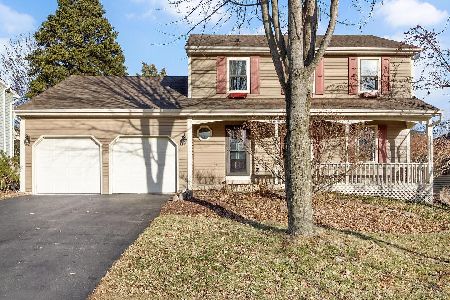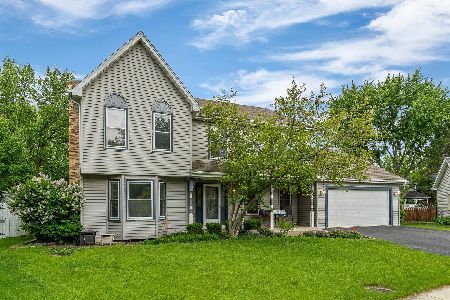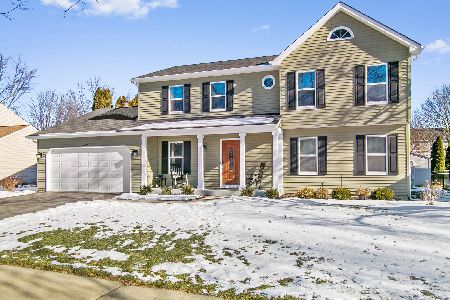1611 Abby Drive, Naperville, Illinois 60563
$425,000
|
Sold
|
|
| Status: | Closed |
| Sqft: | 2,528 |
| Cost/Sqft: | $174 |
| Beds: | 4 |
| Baths: | 3 |
| Year Built: | 1986 |
| Property Taxes: | $10,186 |
| Days On Market: | 2383 |
| Lot Size: | 0,28 |
Description
Beautiful, brick front home meticulously cared for! So many updated features to list: newer front door with sidelights, newer hardwood throughout most of the main floor, roof less than 10 years old, AC & siding 6 years old, stainless steel kitchen appliances, granite countertops & hot water heater 4 years old! Great open-concept main level living with updated kitchen, large eating area with atrium door to oversized deck & private back yard! Kitchen flows into the family room featuring brick fireplace flanked by built-in bookcases plus french doors to living room! Formal dining, laundry & office all on main level! 2nd floor features 4 bedrooms including master suite with HUGE walk-in closet, spacious bedroom & luxury bath with whirlpool, double vanity & separate shower! Updated lighting & plumbing fixtures plus fresh, neutral decor throughout! Basement ready for your finishing touches! Great neighborhood close to both elementary & middle schools, highway, train station & more!
Property Specifics
| Single Family | |
| — | |
| Traditional | |
| 1986 | |
| Full | |
| — | |
| No | |
| 0.28 |
| Du Page | |
| Brookdale | |
| 0 / Not Applicable | |
| None | |
| Public | |
| Public Sewer | |
| 10446179 | |
| 0710208023 |
Nearby Schools
| NAME: | DISTRICT: | DISTANCE: | |
|---|---|---|---|
|
Grade School
Brookdale Elementary School |
204 | — | |
|
Middle School
Hill Middle School |
204 | Not in DB | |
|
High School
Metea Valley High School |
204 | Not in DB | |
Property History
| DATE: | EVENT: | PRICE: | SOURCE: |
|---|---|---|---|
| 27 Sep, 2019 | Sold | $425,000 | MRED MLS |
| 6 Aug, 2019 | Under contract | $439,600 | MRED MLS |
| 10 Jul, 2019 | Listed for sale | $439,600 | MRED MLS |
Room Specifics
Total Bedrooms: 4
Bedrooms Above Ground: 4
Bedrooms Below Ground: 0
Dimensions: —
Floor Type: Carpet
Dimensions: —
Floor Type: Carpet
Dimensions: —
Floor Type: Carpet
Full Bathrooms: 3
Bathroom Amenities: Whirlpool,Separate Shower,Double Sink
Bathroom in Basement: 0
Rooms: Eating Area,Office
Basement Description: Unfinished
Other Specifics
| 2 | |
| Concrete Perimeter | |
| Asphalt | |
| Deck | |
| Landscaped | |
| 31X31X169X150X121 | |
| Unfinished | |
| Full | |
| Hardwood Floors, First Floor Laundry, Walk-In Closet(s) | |
| Range, Microwave, Dishwasher, Refrigerator, Washer, Dryer, Disposal, Stainless Steel Appliance(s) | |
| Not in DB | |
| Pool, Sidewalks, Street Lights, Street Paved | |
| — | |
| — | |
| Attached Fireplace Doors/Screen |
Tax History
| Year | Property Taxes |
|---|---|
| 2019 | $10,186 |
Contact Agent
Nearby Similar Homes
Nearby Sold Comparables
Contact Agent
Listing Provided By
RE/MAX Professionals Select

