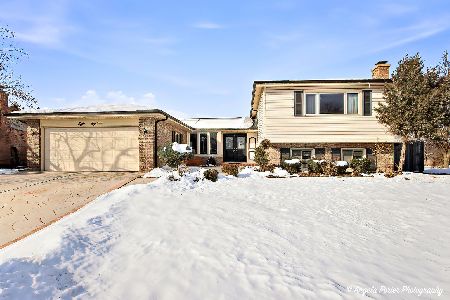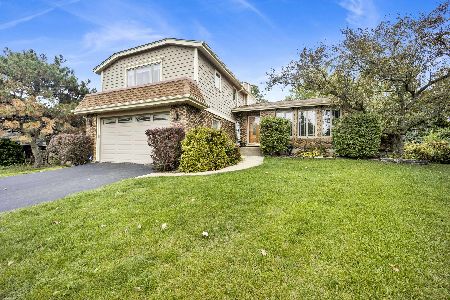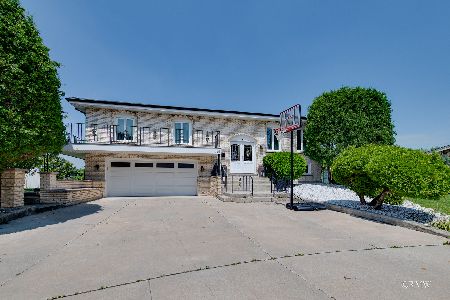1611 Byron Avenue, Addison, Illinois 60101
$345,000
|
Sold
|
|
| Status: | Closed |
| Sqft: | 2,438 |
| Cost/Sqft: | $143 |
| Beds: | 3 |
| Baths: | 2 |
| Year Built: | 1969 |
| Property Taxes: | $6,547 |
| Days On Market: | 1963 |
| Lot Size: | 0,24 |
Description
First time ever on the market! Immaculately maintained. Split level with huge English family room with California driftwood fireplace and brick masonry walls. Newly finished recreation room with walk in storage room. Chef's kitchen with Medallion maple cabinetry and Corian countertops. Updated appliances with Kitchen Aid double gas/convection ovens and cooktop, Bosch dishwasher, Samsung refrigerator, freezer , range and Profile microwave. Lower level second kitchen with refrigerator, freezer, range and microwave. Oak 6 panel doors and trim throughout the main and second levels. Lower level walkout. Professionally landscaped. 2.5 car garage. Oversized patio with a gazebo and gas grill. Home is equipped with a Generac whole house generator system. Home is located in sought after Golden Gate Estates. Close to 355, shopping and schools. Walk to Centennial Park. Make this house your next home!
Property Specifics
| Single Family | |
| — | |
| Bi-Level | |
| 1969 | |
| English | |
| — | |
| No | |
| 0.24 |
| Du Page | |
| Golden Gate Estates | |
| — / Not Applicable | |
| None | |
| Lake Michigan | |
| Public Sewer, Sewer-Storm | |
| 10908191 | |
| 0319206005 |
Nearby Schools
| NAME: | DISTRICT: | DISTANCE: | |
|---|---|---|---|
|
Grade School
Stone Elementary School |
4 | — | |
|
Middle School
Indian Trail Junior High School |
4 | Not in DB | |
|
High School
Addison Trail High School |
88 | Not in DB | |
Property History
| DATE: | EVENT: | PRICE: | SOURCE: |
|---|---|---|---|
| 30 Dec, 2020 | Sold | $345,000 | MRED MLS |
| 16 Nov, 2020 | Under contract | $349,000 | MRED MLS |
| 16 Oct, 2020 | Listed for sale | $349,000 | MRED MLS |
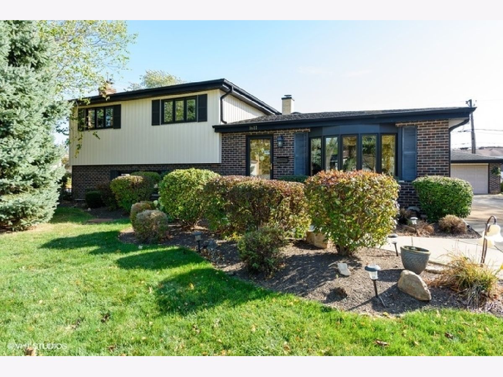
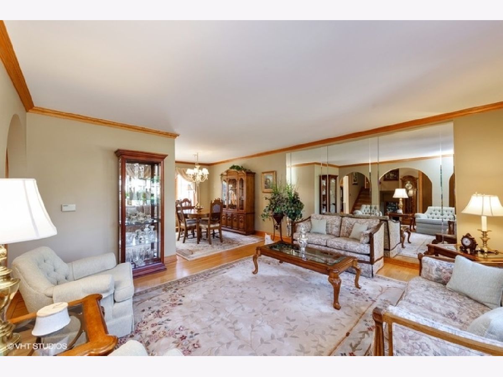
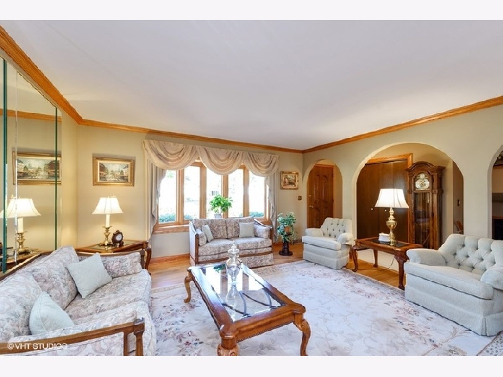
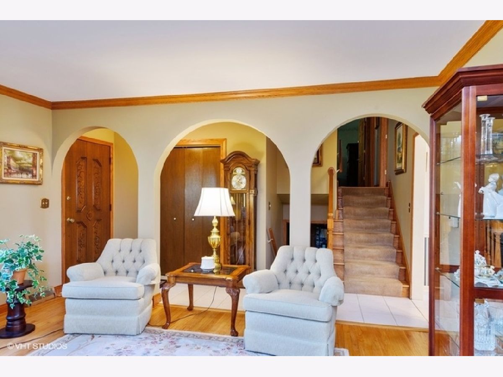
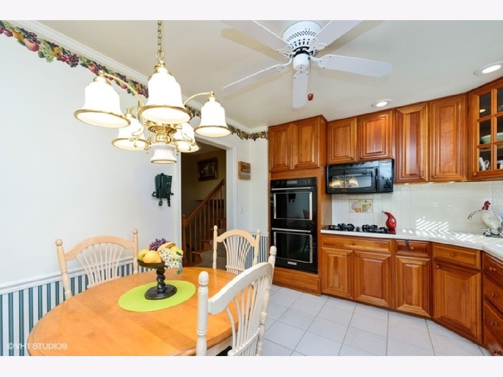
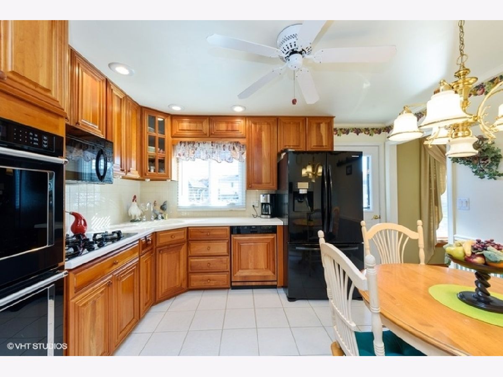
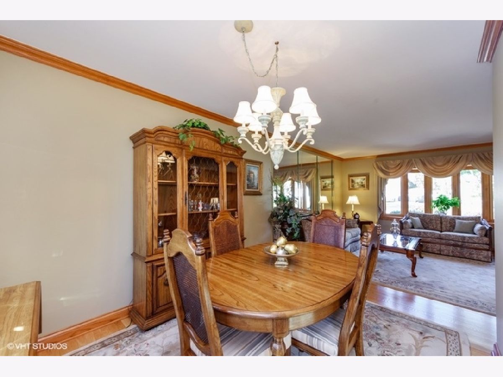
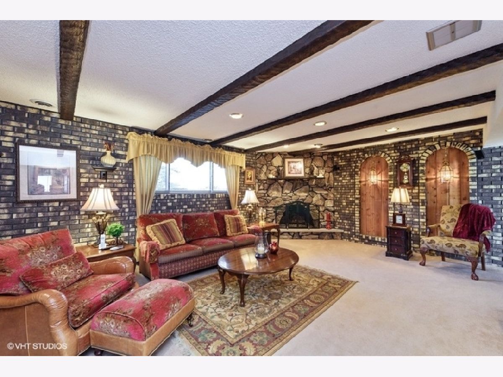
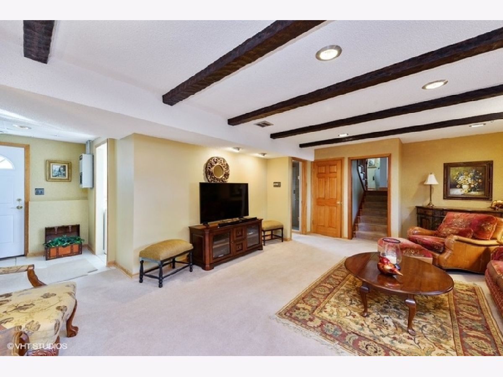
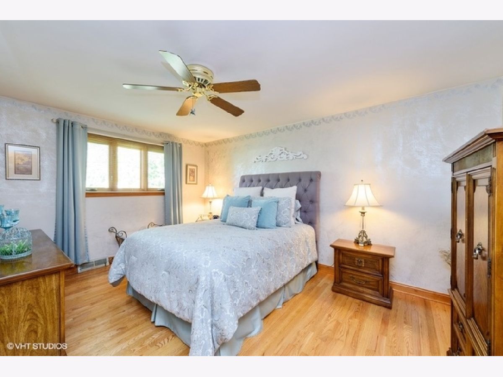
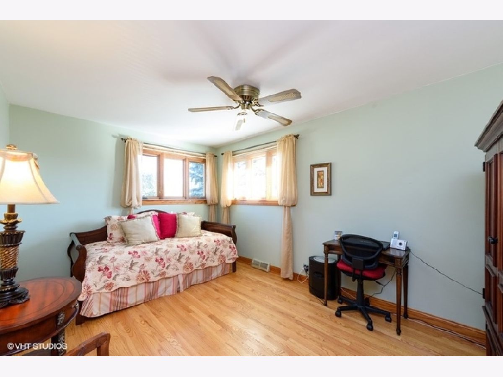
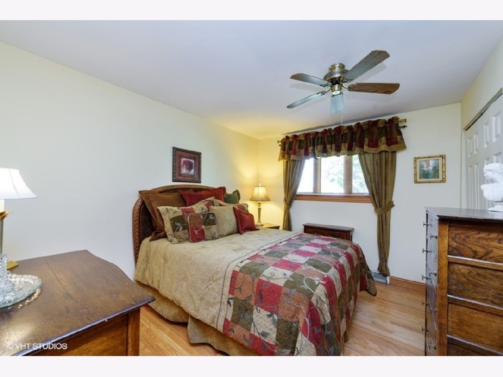
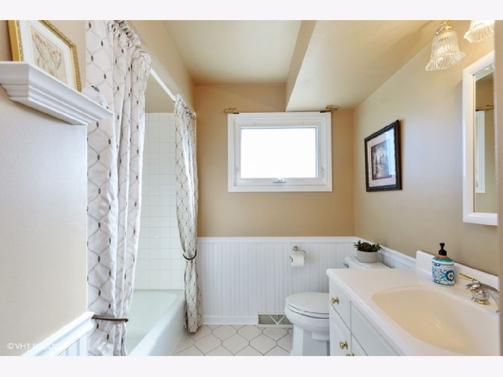
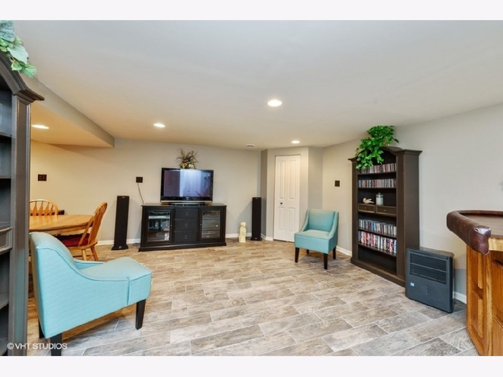
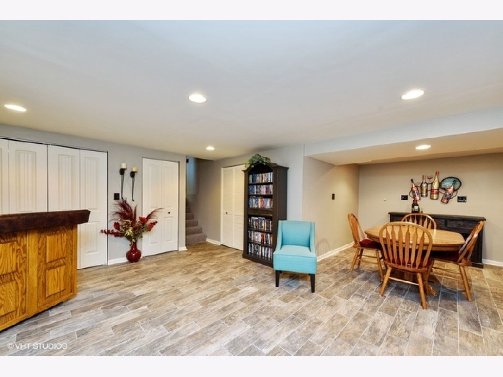
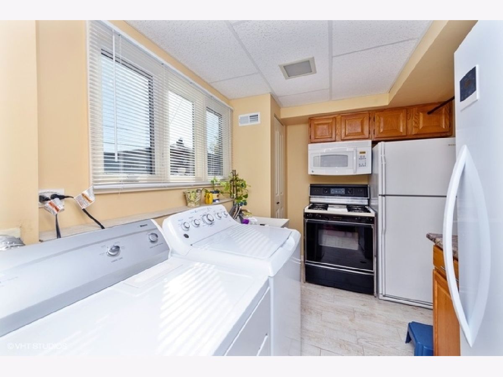
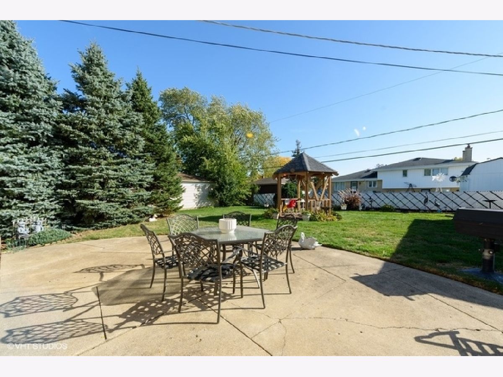
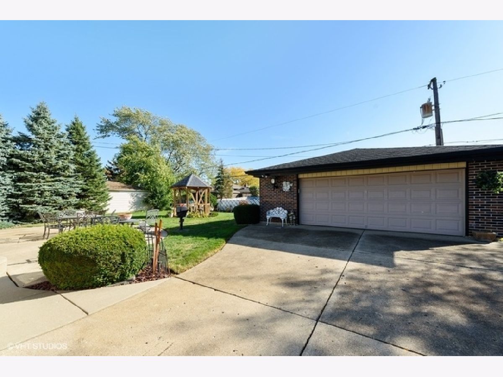
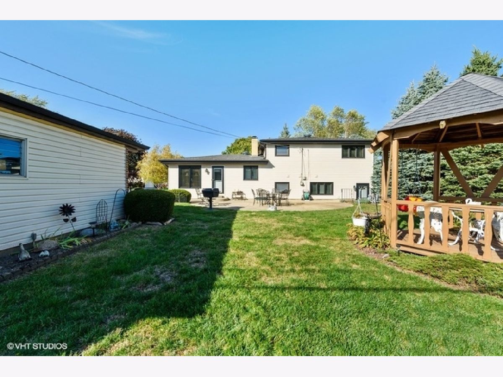
Room Specifics
Total Bedrooms: 3
Bedrooms Above Ground: 3
Bedrooms Below Ground: 0
Dimensions: —
Floor Type: Hardwood
Dimensions: —
Floor Type: Hardwood
Full Bathrooms: 2
Bathroom Amenities: Separate Shower,Soaking Tub
Bathroom in Basement: 1
Rooms: Kitchen,Eating Area,Recreation Room,Foyer,Utility Room-Lower Level,Storage,Pantry
Basement Description: Finished,Exterior Access
Other Specifics
| 2.5 | |
| Concrete Perimeter | |
| — | |
| Patio, Storms/Screens, Outdoor Grill | |
| — | |
| 135 X 75 | |
| Full,Unfinished | |
| Full | |
| Hardwood Floors, Beamed Ceilings | |
| Double Oven, Microwave, Dishwasher, High End Refrigerator, Freezer, Washer, Dryer, Disposal, Range, Refrigerator | |
| Not in DB | |
| Park, Tennis Court(s) | |
| — | |
| — | |
| Wood Burning, Gas Log, Gas Starter |
Tax History
| Year | Property Taxes |
|---|---|
| 2020 | $6,547 |
Contact Agent
Nearby Similar Homes
Nearby Sold Comparables
Contact Agent
Listing Provided By
Coldwell Banker Realty



