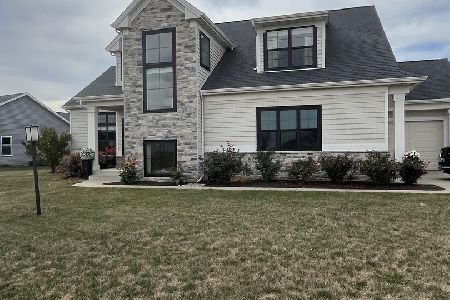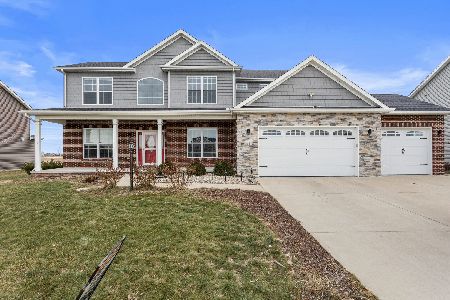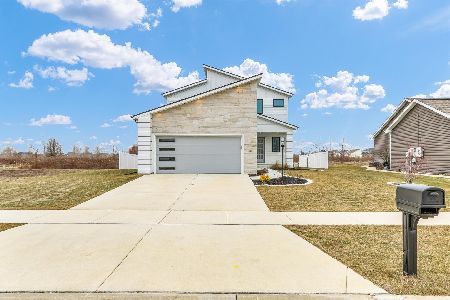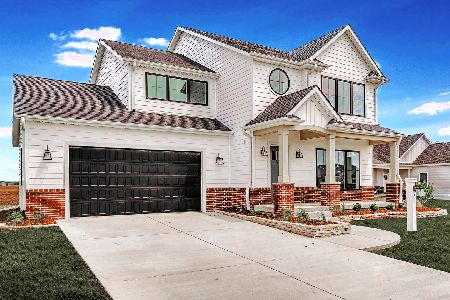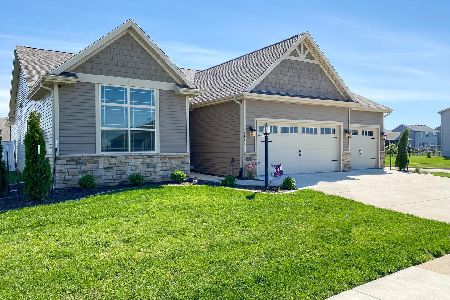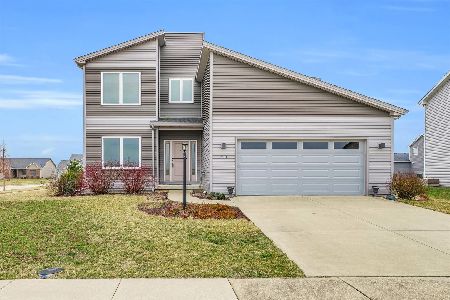1611 Eagle Road, Champaign, Illinois 61822
$349,900
|
Sold
|
|
| Status: | Closed |
| Sqft: | 1,869 |
| Cost/Sqft: | $187 |
| Beds: | 3 |
| Baths: | 3 |
| Year Built: | 2017 |
| Property Taxes: | $32 |
| Days On Market: | 3143 |
| Lot Size: | 0,00 |
Description
Welcome to the Westfield plan, qualify new construction by Ironwood Builders located in the popular Liberty on the Lake Subdivision. This ranch with basement features split 3 bedrooms on 1st floor, with 4th bedroom in finished basement;3 full baths;large kitchen with granite countertops, stainless steel appliances, cabinets have "soft close" features on doors and drawers;finished basement includes recreation room, full bath, bedroom, and wet bar;3 car garage; high efficient HVAC system;heat-n-Glo gas direct vent fireplace;wood floor in foyer, Great room, kitchen, nook;tile floors in laundry/dropzone, all baths and wet bar;master bath has tiled shower walls with glass door;low maintenance vinyl and stone exterior with shake simulated siding accents;2x6 exterior walls;pella windows and exterior doors;corner lot with full sod installation; 12x20' concrete patio ,and much more.
Property Specifics
| Single Family | |
| — | |
| Ranch | |
| 2017 | |
| Full | |
| WESTFIELD PLAN | |
| No | |
| 0 |
| Champaign | |
| Liberty On The Lakes | |
| 180 / Annual | |
| None | |
| Public | |
| Public Sewer | |
| 09657810 | |
| 462035157008 |
Nearby Schools
| NAME: | DISTRICT: | DISTANCE: | |
|---|---|---|---|
|
Grade School
Unit 4 School Of Choice Elementa |
4 | — | |
|
Middle School
Champaign Junior/middle Call Uni |
4 | Not in DB | |
|
High School
Central High School |
4 | Not in DB | |
Property History
| DATE: | EVENT: | PRICE: | SOURCE: |
|---|---|---|---|
| 16 Feb, 2018 | Sold | $349,900 | MRED MLS |
| 29 Dec, 2017 | Under contract | $349,900 | MRED MLS |
| 13 Jun, 2017 | Listed for sale | $349,900 | MRED MLS |
| 30 Jun, 2021 | Sold | $387,000 | MRED MLS |
| 8 Jun, 2021 | Under contract | $395,000 | MRED MLS |
| 1 Feb, 2021 | Listed for sale | $395,000 | MRED MLS |
Room Specifics
Total Bedrooms: 4
Bedrooms Above Ground: 3
Bedrooms Below Ground: 1
Dimensions: —
Floor Type: Carpet
Dimensions: —
Floor Type: Carpet
Dimensions: —
Floor Type: Carpet
Full Bathrooms: 3
Bathroom Amenities: Separate Shower
Bathroom in Basement: 1
Rooms: No additional rooms
Basement Description: Partially Finished
Other Specifics
| 3 | |
| — | |
| Concrete | |
| Patio, Porch | |
| Corner Lot | |
| 90.07X120.03X90.01X121.99 | |
| — | |
| Full | |
| Vaulted/Cathedral Ceilings, Bar-Wet, Hardwood Floors, First Floor Bedroom, First Floor Laundry, First Floor Full Bath | |
| Range, Microwave, Dishwasher, Disposal | |
| Not in DB | |
| Lake, Sidewalks | |
| — | |
| — | |
| Gas Log, Gas Starter |
Tax History
| Year | Property Taxes |
|---|---|
| 2018 | $32 |
| 2021 | $9,385 |
Contact Agent
Nearby Similar Homes
Nearby Sold Comparables
Contact Agent
Listing Provided By
KELLER WILLIAMS-TREC

