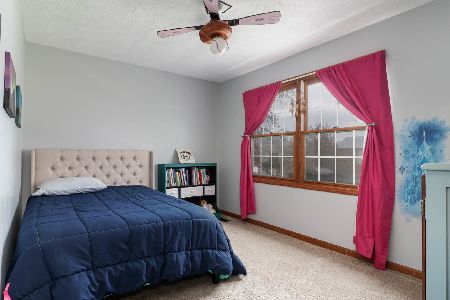1611 Ensign Drive, Normal, Illinois 61761
$235,000
|
Sold
|
|
| Status: | Closed |
| Sqft: | 2,451 |
| Cost/Sqft: | $100 |
| Beds: | 4 |
| Baths: | 3 |
| Year Built: | 1994 |
| Property Taxes: | $6,407 |
| Days On Market: | 2163 |
| Lot Size: | 0,23 |
Description
WOW! Completely renovated! Beautiful four bedroom, two and a half bath, 2 car garage HOME with partially finished basement. Open concept. First floor features a modern kitchen- freshly painted cabinets, new pulls, beautiful quartz countertop, subway tile back splash, and all new stainless steel appliances. Cozy family room with wood burning fireplace, formal dinning room for entertaining and a living room which would make a great office, playroom, or study! Designated laundry room first floor. Second floor features a oversized master bedroom with vaulted ceiling, huge walk-in closet and a master bathroom containing a walk-in tile shower, furniture style double vanity. On top of that....2 of the 3 other bedrooms are connected by a fully remodeled jack and jill bath! Double vanity, separate shower/tub/combo etc. Other 2020 updates: 22 new windows, new sliding glass door, new water heater, all new flooring, paint and light fixtures throughout home, all bathrooms contain new toilets and vanities. Partially finished basement- new carpet, paint and trim! Roof 8 years old. Partially fenced backyard.
Property Specifics
| Single Family | |
| — | |
| Traditional | |
| 1994 | |
| Full | |
| — | |
| No | |
| 0.23 |
| Mc Lean | |
| Greenview West | |
| 0 / Not Applicable | |
| None | |
| Public | |
| Public Sewer | |
| 10641169 | |
| 1429129011 |
Nearby Schools
| NAME: | DISTRICT: | DISTANCE: | |
|---|---|---|---|
|
Grade School
Parkside Elementary |
5 | — | |
|
Middle School
Parkside Jr High |
5 | Not in DB | |
|
High School
Normal Community West High Schoo |
5 | Not in DB | |
Property History
| DATE: | EVENT: | PRICE: | SOURCE: |
|---|---|---|---|
| 30 Apr, 2013 | Sold | $185,000 | MRED MLS |
| 10 Apr, 2013 | Under contract | $185,000 | MRED MLS |
| 9 Apr, 2013 | Listed for sale | $185,000 | MRED MLS |
| 30 Sep, 2019 | Sold | $155,000 | MRED MLS |
| 18 Sep, 2019 | Under contract | $181,900 | MRED MLS |
| — | Last price change | $185,900 | MRED MLS |
| 23 Aug, 2019 | Listed for sale | $189,900 | MRED MLS |
| 20 Mar, 2020 | Sold | $235,000 | MRED MLS |
| 19 Feb, 2020 | Under contract | $243,900 | MRED MLS |
| 19 Feb, 2020 | Listed for sale | $243,900 | MRED MLS |
Room Specifics
Total Bedrooms: 4
Bedrooms Above Ground: 4
Bedrooms Below Ground: 0
Dimensions: —
Floor Type: Carpet
Dimensions: —
Floor Type: Carpet
Dimensions: —
Floor Type: Carpet
Full Bathrooms: 3
Bathroom Amenities: Whirlpool
Bathroom in Basement: 0
Rooms: Family Room
Basement Description: Partially Finished
Other Specifics
| 2 | |
| — | |
| — | |
| Deck | |
| Landscaped | |
| 85X120 | |
| — | |
| Full | |
| Walk-In Closet(s) | |
| Range, Microwave, Dishwasher, Refrigerator | |
| Not in DB | |
| Sidewalks, Street Lights, Street Paved | |
| — | |
| — | |
| Wood Burning |
Tax History
| Year | Property Taxes |
|---|---|
| 2013 | $5,161 |
| 2019 | $6,178 |
| 2020 | $6,407 |
Contact Agent
Nearby Similar Homes
Nearby Sold Comparables
Contact Agent
Listing Provided By
RE/MAX Rising




