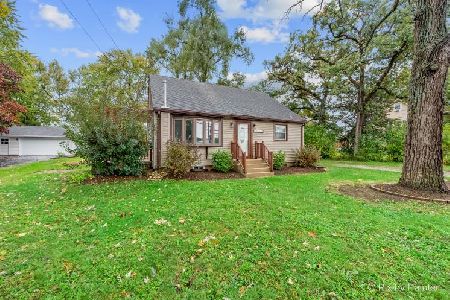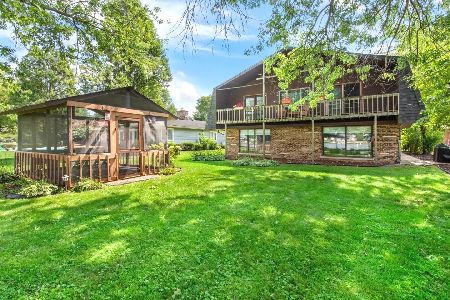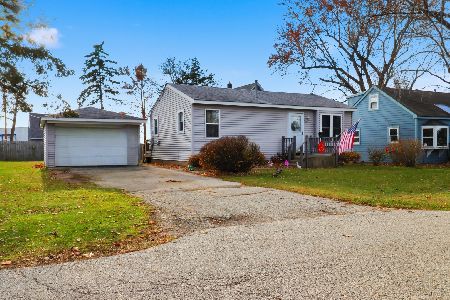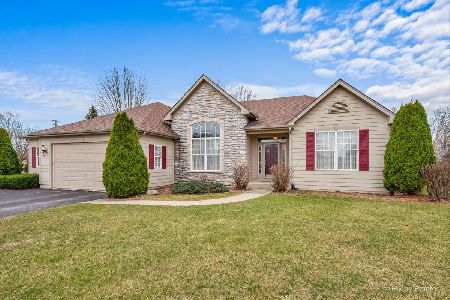1611 Hoover Trail, Mchenry, Illinois 60050
$268,000
|
Sold
|
|
| Status: | Closed |
| Sqft: | 2,958 |
| Cost/Sqft: | $94 |
| Beds: | 3 |
| Baths: | 3 |
| Year Built: | 2004 |
| Property Taxes: | $8,762 |
| Days On Market: | 3506 |
| Lot Size: | 0,27 |
Description
LOCATION! CONDITION! Beautiful & meticulously maintained home in Liberty Trails located on quiet street with large fenced yard. Owner spared no expense with this Hampton expanded model featuring Brick & Vinyl exterior, porch, Kitchen extended 2 feet and family room extended 4 ft. Enter the 2 story foyer accented with a beautiful staircase. Bright Large granite kitchen with Pantry, Island and Eating area opens to Family Room with wood burning, gas starting fireplace. Master Bedroom suite offers Master Bath with soaking tub, separate shower and dual bowl vanity plus walk in closet. All bedrooms have walk in closets. Loft area is great as a getaway, playroom, or could be another bedroom. Plus a Den/office/possible 4th bedroom and Laundry are on first floor. Patio, 3 Car Insulated Garage, large shed, Unfinished basement. New Roof with 30yr shingles, New siding on back of house, Newer appliances, Home Warranty. Nothing to do but move in! Don't miss this one, see it today!
Property Specifics
| Single Family | |
| — | |
| Traditional | |
| 2004 | |
| Partial | |
| HAMPTON (EXPANDED) ELEV C | |
| No | |
| 0.27 |
| Mc Henry | |
| Liberty Trails | |
| 150 / Annual | |
| Insurance | |
| Public | |
| Public Sewer | |
| 09256103 | |
| 0925180005 |
Nearby Schools
| NAME: | DISTRICT: | DISTANCE: | |
|---|---|---|---|
|
Grade School
Hilltop Elementary School |
15 | — | |
|
Middle School
Mchenry Middle School |
15 | Not in DB | |
|
High School
Mchenry High School-east Campus |
156 | Not in DB | |
Property History
| DATE: | EVENT: | PRICE: | SOURCE: |
|---|---|---|---|
| 30 Sep, 2016 | Sold | $268,000 | MRED MLS |
| 4 Aug, 2016 | Under contract | $278,000 | MRED MLS |
| — | Last price change | $284,000 | MRED MLS |
| 13 Jun, 2016 | Listed for sale | $284,000 | MRED MLS |
Room Specifics
Total Bedrooms: 3
Bedrooms Above Ground: 3
Bedrooms Below Ground: 0
Dimensions: —
Floor Type: Carpet
Dimensions: —
Floor Type: Carpet
Full Bathrooms: 3
Bathroom Amenities: Separate Shower,Double Sink,Soaking Tub
Bathroom in Basement: 0
Rooms: Loft,Den,Eating Area,Foyer
Basement Description: Unfinished,Crawl
Other Specifics
| 3 | |
| Concrete Perimeter | |
| Asphalt | |
| Patio | |
| Fenced Yard | |
| 85X124X85X145 | |
| — | |
| Full | |
| Wood Laminate Floors, First Floor Bedroom, First Floor Laundry | |
| Range, Microwave, Dishwasher, Refrigerator, Washer, Dryer, Disposal | |
| Not in DB | |
| Sidewalks, Street Lights, Street Paved | |
| — | |
| — | |
| Wood Burning, Gas Starter |
Tax History
| Year | Property Taxes |
|---|---|
| 2016 | $8,762 |
Contact Agent
Nearby Similar Homes
Nearby Sold Comparables
Contact Agent
Listing Provided By
Results Realty USA










