1611 Imperial Drive, Glenview, Illinois 60026
$499,000
|
Sold
|
|
| Status: | Closed |
| Sqft: | 2,649 |
| Cost/Sqft: | $196 |
| Beds: | 4 |
| Baths: | 3 |
| Year Built: | 1965 |
| Property Taxes: | $10,651 |
| Days On Market: | 1552 |
| Lot Size: | 0,23 |
Description
PRICE IMPROVED from original list! Don't miss this 4 bed / 2.5 bath home minutes from The Glen, Glenbrook Hospital and more. There are four spacious bedrooms upstairs featuring a primary bed / full bath and walk-in closet, second bedroom with a walk-in closet, two other large bedrooms and a full hall bathroom. The main level offers several entertainment spaces including a combination living room / dining room, a den and a family room with a dry bar and gas fireplace. The expanded kitchen has table space, expansive counter space, two gas stove-top burners, two sinks and a view to the patio and back yard. Step out of your main floor laundry room to the fenced-in back yard and enjoy the patio or let the dogs out into their own fenced-in play space. The basement is partially finished and includes terrific storage and an opportunity to improve the recreation space and utilize the billiards table already in place. Newer flood control with battery back up, copper piping, newly replaced clean out, HWH (2013), Roof (2009), Gutter Guard (2012), W/D (2016/2021) and more. Touch up the paint and update to suit your needs.
Property Specifics
| Single Family | |
| — | |
| — | |
| 1965 | |
| Full | |
| TWO STORY | |
| No | |
| 0.23 |
| Cook | |
| — | |
| 0 / Not Applicable | |
| None | |
| Lake Michigan | |
| Public Sewer | |
| 11249248 | |
| 04283100100000 |
Nearby Schools
| NAME: | DISTRICT: | DISTANCE: | |
|---|---|---|---|
|
Grade School
Westbrook Elementary School |
34 | — | |
|
Middle School
Attea Middle School |
34 | Not in DB | |
|
High School
Glenbrook South High School |
225 | Not in DB | |
Property History
| DATE: | EVENT: | PRICE: | SOURCE: |
|---|---|---|---|
| 7 Dec, 2021 | Sold | $499,000 | MRED MLS |
| 27 Oct, 2021 | Under contract | $519,000 | MRED MLS |
| 18 Oct, 2021 | Listed for sale | $519,000 | MRED MLS |
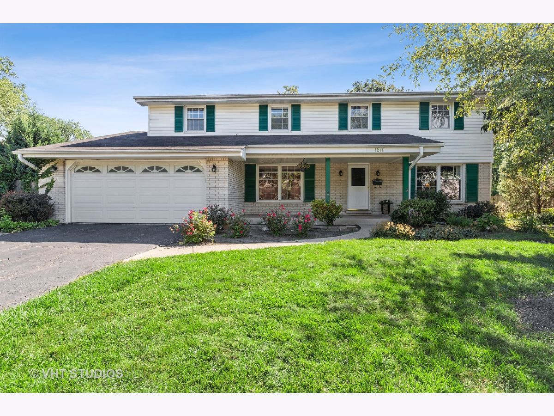
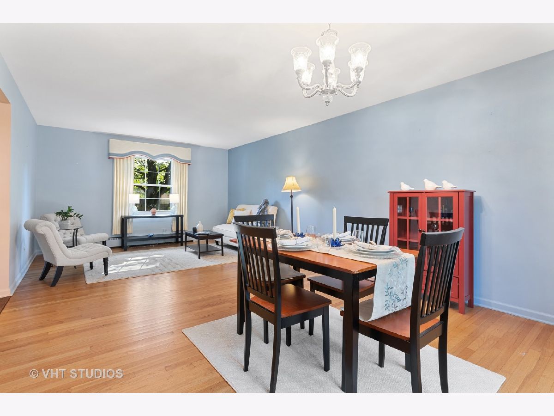
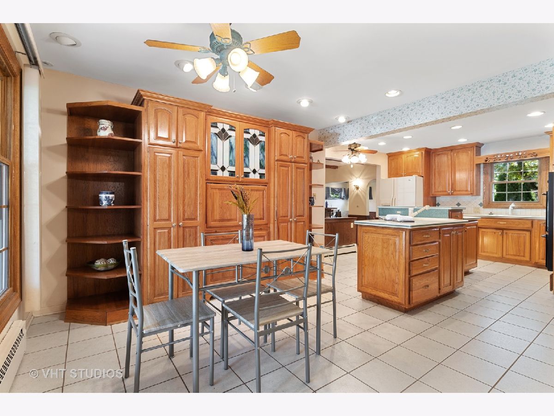
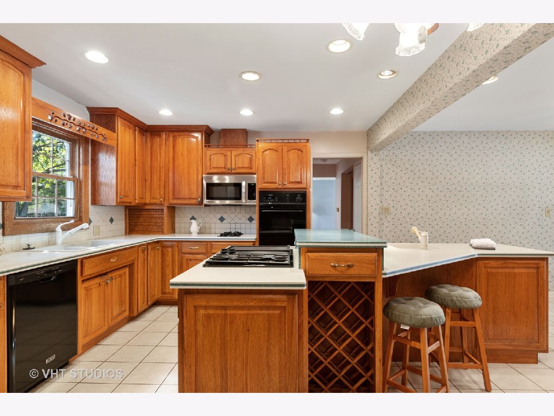
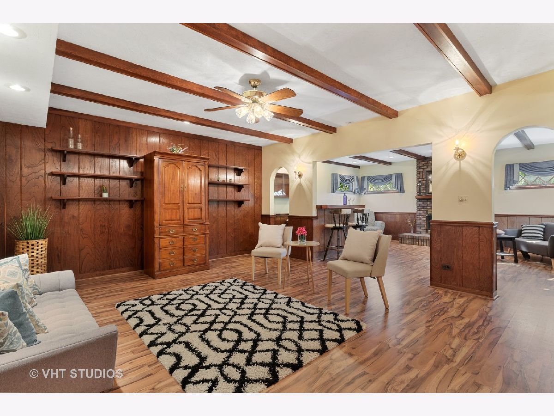
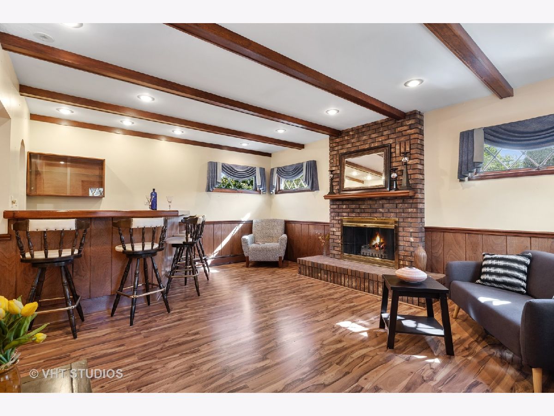
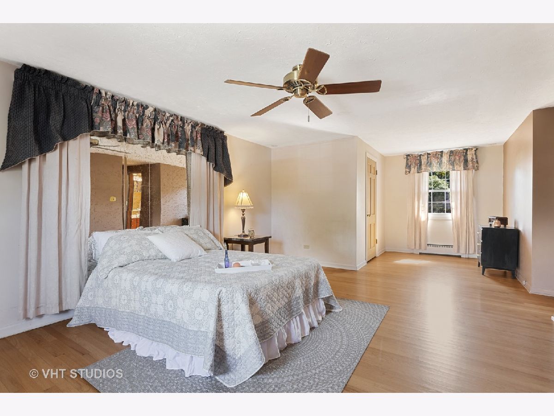
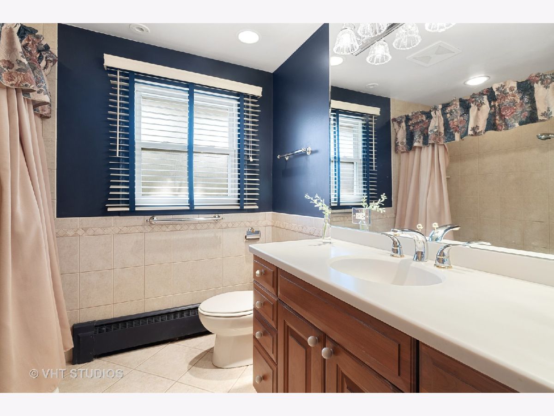
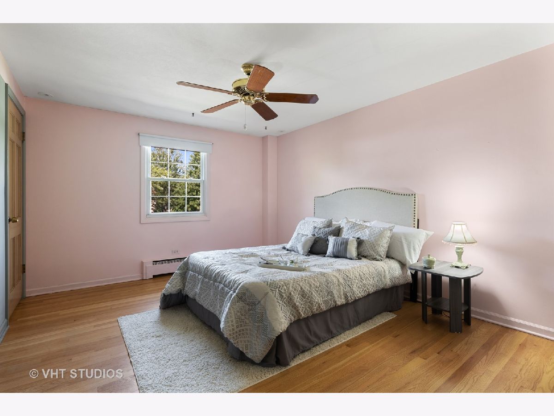
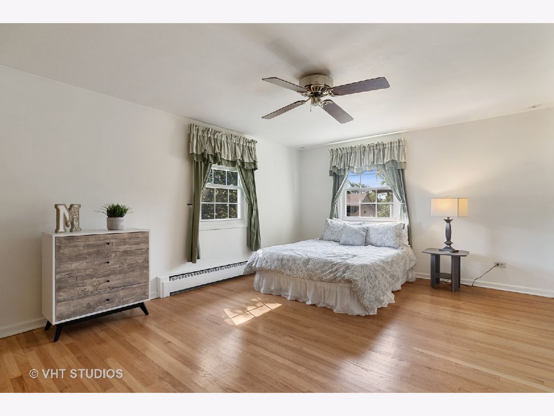
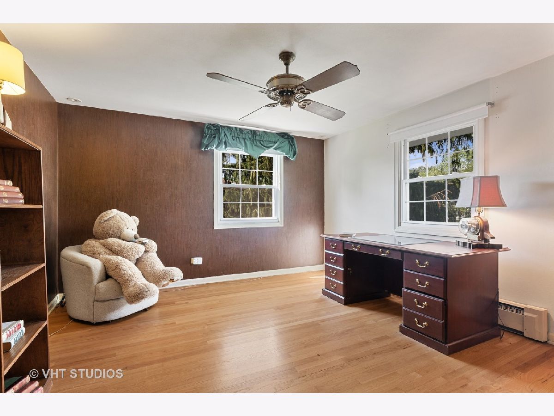
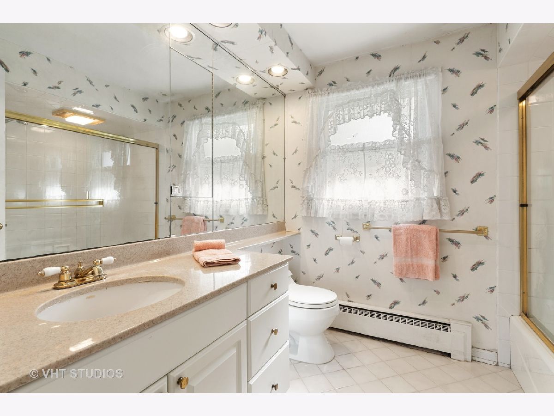
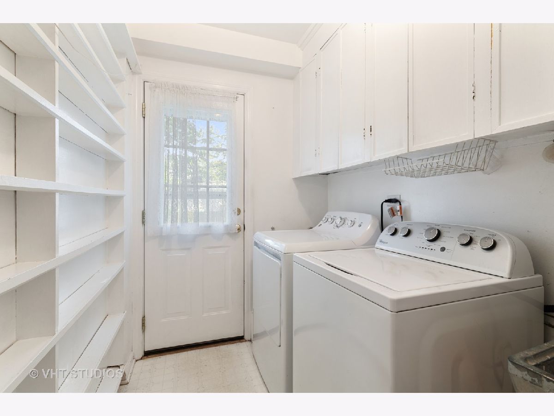
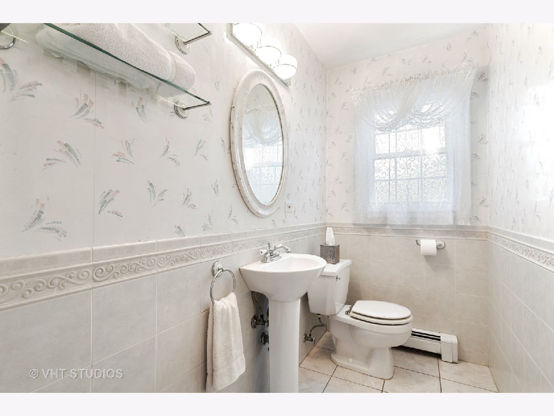
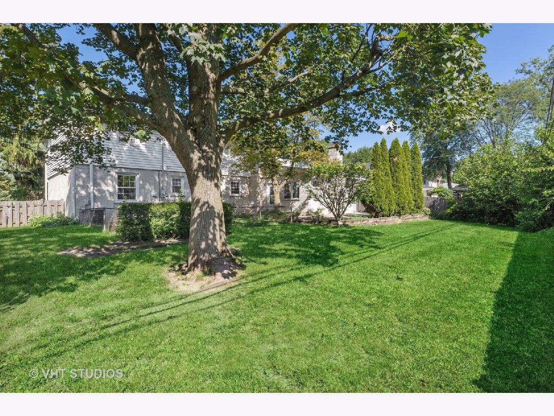
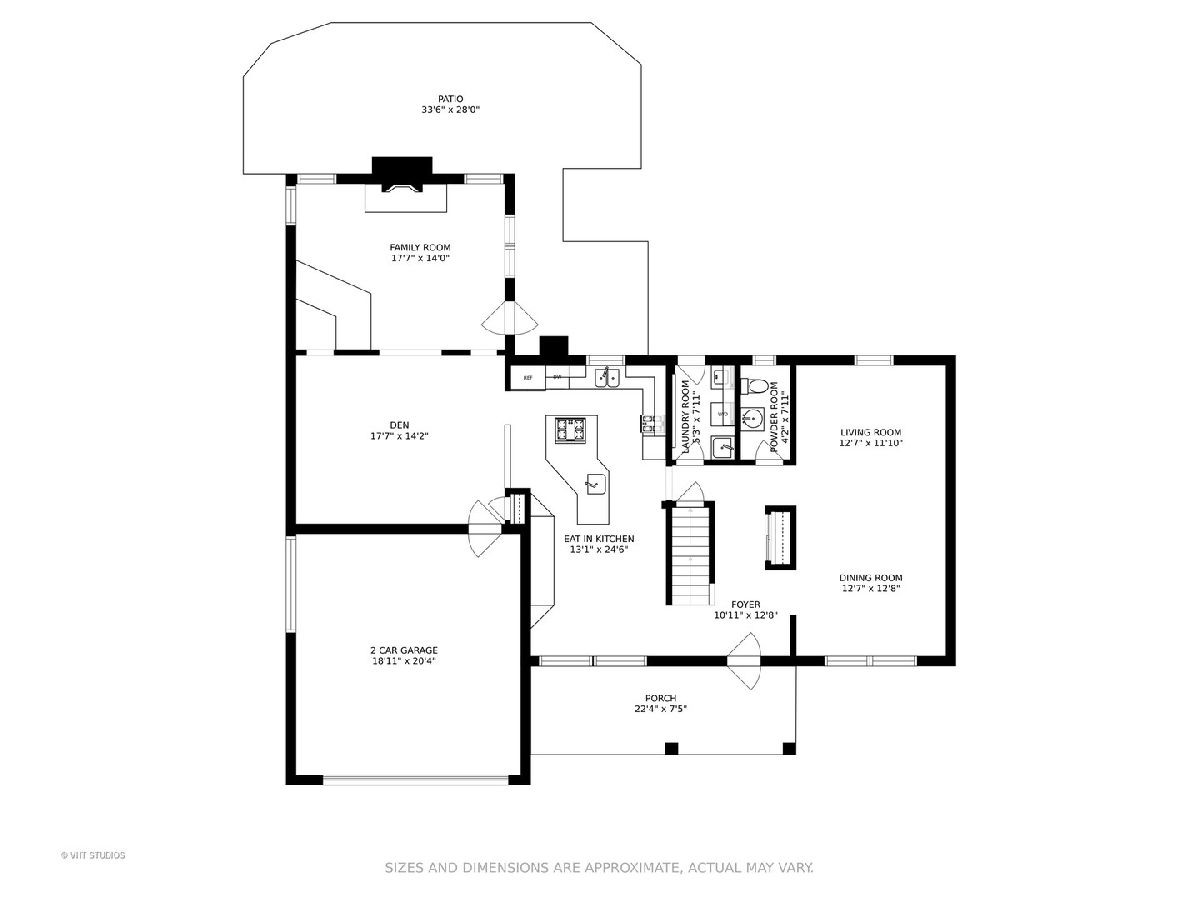
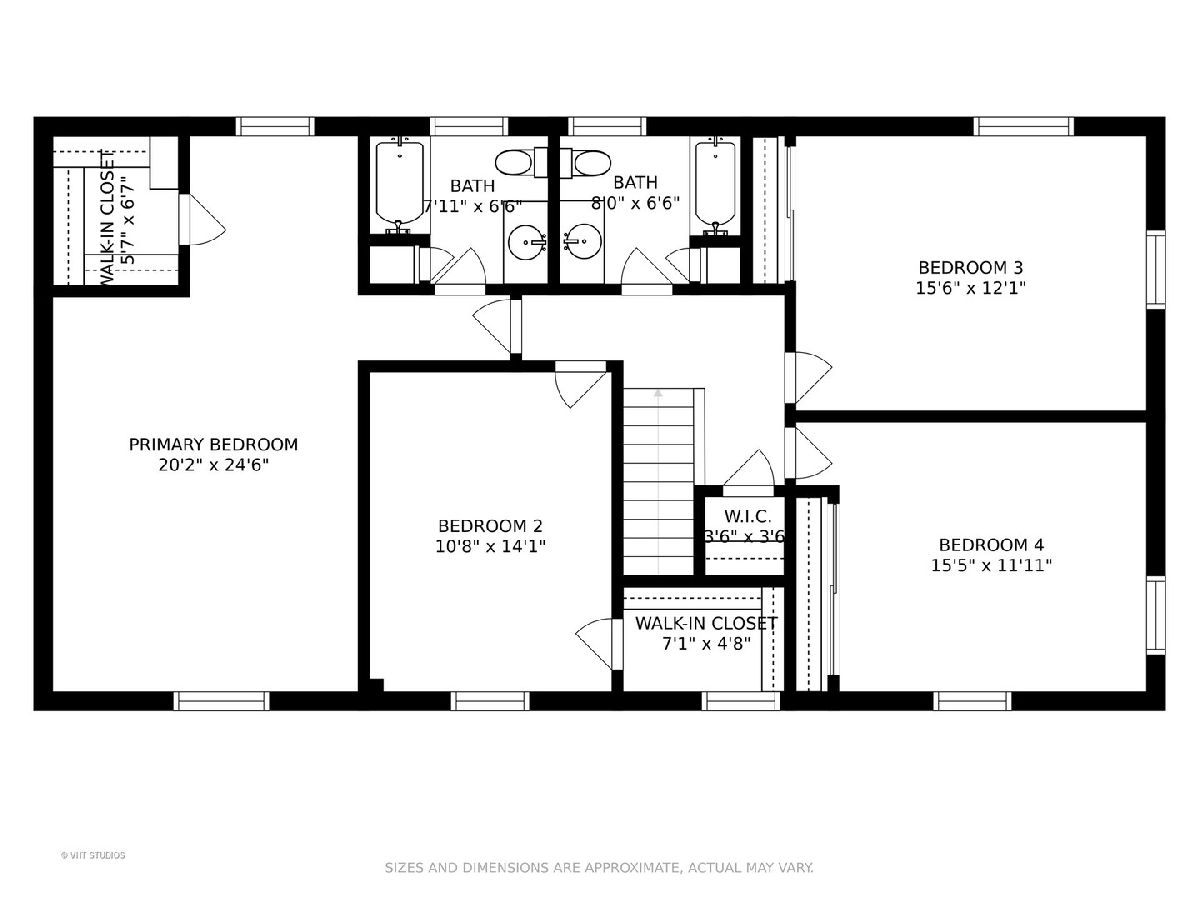
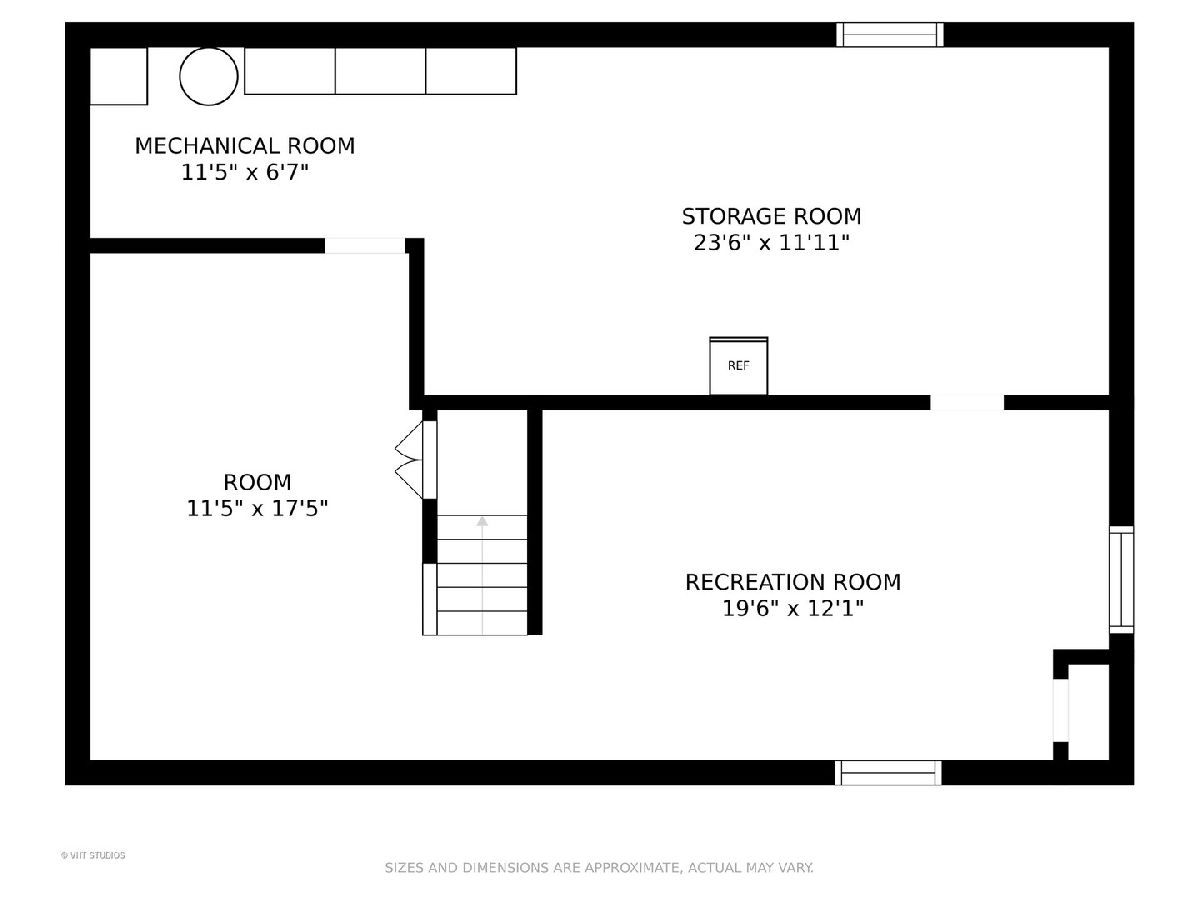
Room Specifics
Total Bedrooms: 4
Bedrooms Above Ground: 4
Bedrooms Below Ground: 0
Dimensions: —
Floor Type: —
Dimensions: —
Floor Type: Hardwood
Dimensions: —
Floor Type: Hardwood
Full Bathrooms: 3
Bathroom Amenities: —
Bathroom in Basement: 0
Rooms: Den,Recreation Room,Walk In Closet,Utility Room-Lower Level,Workshop,Other Room
Basement Description: Unfinished
Other Specifics
| 2 | |
| Concrete Perimeter | |
| Concrete | |
| Patio, Porch, Dog Run, Storms/Screens | |
| Fenced Yard | |
| 10003 | |
| Unfinished | |
| Full | |
| Bar-Dry, Hardwood Floors, Wood Laminate Floors, First Floor Laundry, Built-in Features, Walk-In Closet(s) | |
| Microwave, Dishwasher, Refrigerator, Washer, Dryer, Disposal, Built-In Oven, Gas Cooktop | |
| Not in DB | |
| Curbs, Sidewalks, Street Paved | |
| — | |
| — | |
| Gas Log, Gas Starter |
Tax History
| Year | Property Taxes |
|---|---|
| 2021 | $10,651 |
Contact Agent
Nearby Similar Homes
Nearby Sold Comparables
Contact Agent
Listing Provided By
Baird & Warner









