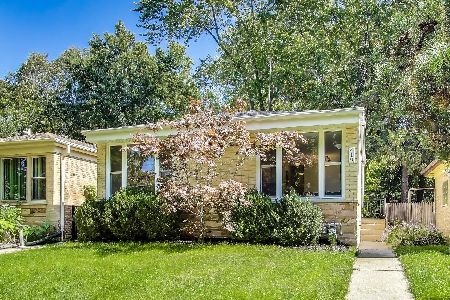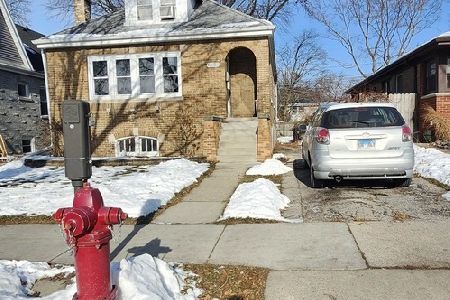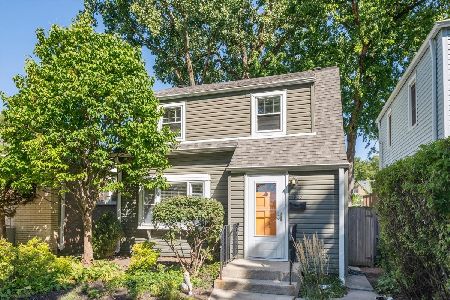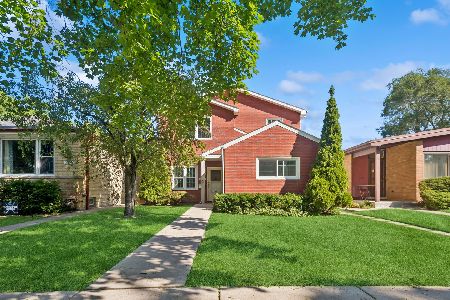1611 Kirk Street, Evanston, Illinois 60202
$548,500
|
Sold
|
|
| Status: | Closed |
| Sqft: | 3,013 |
| Cost/Sqft: | $183 |
| Beds: | 4 |
| Baths: | 3 |
| Year Built: | 1965 |
| Property Taxes: | $13,156 |
| Days On Market: | 2437 |
| Lot Size: | 0,12 |
Description
Fantastic home, rehabbed top to bottom barely five years ago. Windows, roof, mechanicals, appliances - all done! Kitchen features 42" cabinets, granite counters, mosaic backsplash, stainless appliances & breakfast bar with ample storage, counter space & eating area. Functional split-level provides generous family entertaining space with formal side entry. Living, dining & kitchen level off front of the home. Cozy family room opens to back-patio & wrap around yard. Bedroom level offers 3 bedrooms with hw floors, master suite & 2nd bathroom. Main level 4th bedroom has semi-Ensuite bathroom allowing for easy guest or alternative master bedroom option. Spacious lower level provides play/rec/office area adjacent to laundry room with abundant storage. Side entrance off garage with mud room space completes the home. Easy walk or bike ride to elementary & middles schools, James Park, Levy Center & Robert Crown Community Center. One mile or less to the South Blvd "L" & Main St Metra.
Property Specifics
| Single Family | |
| — | |
| Contemporary | |
| 1965 | |
| Partial | |
| — | |
| No | |
| 0.12 |
| Cook | |
| — | |
| 0 / Not Applicable | |
| None | |
| Lake Michigan | |
| Public Sewer | |
| 10344764 | |
| 10252020300000 |
Nearby Schools
| NAME: | DISTRICT: | DISTANCE: | |
|---|---|---|---|
|
Grade School
Dawes Elementary School |
65 | — | |
|
Middle School
Chute Middle School |
65 | Not in DB | |
|
High School
Evanston Twp High School |
202 | Not in DB | |
Property History
| DATE: | EVENT: | PRICE: | SOURCE: |
|---|---|---|---|
| 9 Dec, 2013 | Sold | $268,000 | MRED MLS |
| 25 Oct, 2013 | Under contract | $289,900 | MRED MLS |
| 15 Oct, 2013 | Listed for sale | $289,900 | MRED MLS |
| 24 Oct, 2014 | Sold | $537,500 | MRED MLS |
| 10 Sep, 2014 | Under contract | $550,000 | MRED MLS |
| — | Last price change | $559,000 | MRED MLS |
| 18 Jul, 2014 | Listed for sale | $595,000 | MRED MLS |
| 9 Jul, 2019 | Sold | $548,500 | MRED MLS |
| 26 Apr, 2019 | Under contract | $549,900 | MRED MLS |
| 15 Apr, 2019 | Listed for sale | $549,900 | MRED MLS |
Room Specifics
Total Bedrooms: 4
Bedrooms Above Ground: 4
Bedrooms Below Ground: 0
Dimensions: —
Floor Type: Hardwood
Dimensions: —
Floor Type: Hardwood
Dimensions: —
Floor Type: Parquet
Full Bathrooms: 3
Bathroom Amenities: Whirlpool
Bathroom in Basement: 0
Rooms: Foyer,Mud Room,Recreation Room,Utility Room-Lower Level
Basement Description: Finished
Other Specifics
| 1 | |
| — | |
| Concrete | |
| — | |
| — | |
| 5279 SQ FT | |
| — | |
| Full | |
| Hardwood Floors, Wood Laminate Floors, First Floor Bedroom, First Floor Full Bath | |
| Range, Microwave, Dishwasher, Refrigerator, Washer, Dryer, Stainless Steel Appliance(s) | |
| Not in DB | |
| — | |
| — | |
| — | |
| — |
Tax History
| Year | Property Taxes |
|---|---|
| 2013 | $10,272 |
| 2014 | $10,175 |
| 2019 | $13,156 |
Contact Agent
Nearby Similar Homes
Nearby Sold Comparables
Contact Agent
Listing Provided By
@properties










