1611 Lexington Drive, Urbana, Illinois 61802
$200,000
|
Sold
|
|
| Status: | Closed |
| Sqft: | 1,643 |
| Cost/Sqft: | $122 |
| Beds: | 3 |
| Baths: | 2 |
| Year Built: | 2005 |
| Property Taxes: | $6,020 |
| Days On Market: | 1566 |
| Lot Size: | 0,00 |
Description
Come view this lovely 3-bed, 2-bath townhouse that boosts a well-maintained landscape with updated new exterior paint on the door and shutters giving the home great curb appeal! As you enter this comfortable home, you are welcomed into an open floor plan with a functional layout with hardwood flooring, new paint throughout and vaulted ceilings with a gas log fireplace in the living room. The open style kitchen offers breakfast bar seating, a pantry closet, and a table area with access to the private fenced-in backyard and convenient covered patio. This wonderful home provides a generously sized master that is perfectly situated on one side of the house providing privacy complete with a private full bath with a step-in shower, double sinks, and jetted tub. Additionally, this home includes a 2-car garage and is well-situated in a desirable neighborhood. This is the one you have been waiting for! Schedule your private tour today!
Property Specifics
| Condos/Townhomes | |
| 1 | |
| — | |
| 2005 | |
| None | |
| — | |
| No | |
| — |
| Champaign | |
| South Ridge | |
| 200 / Annual | |
| Other | |
| Public | |
| Public Sewer | |
| 11271000 | |
| 932128406013 |
Nearby Schools
| NAME: | DISTRICT: | DISTANCE: | |
|---|---|---|---|
|
Grade School
Thomas Paine Elementary School |
116 | — | |
|
Middle School
Urbana Middle School |
116 | Not in DB | |
|
High School
Urbana High School |
116 | Not in DB | |
Property History
| DATE: | EVENT: | PRICE: | SOURCE: |
|---|---|---|---|
| 11 Jan, 2022 | Sold | $200,000 | MRED MLS |
| 19 Nov, 2021 | Under contract | $199,900 | MRED MLS |
| 17 Nov, 2021 | Listed for sale | $199,900 | MRED MLS |

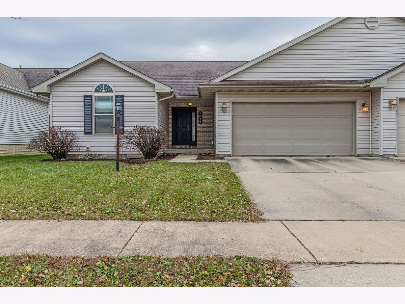
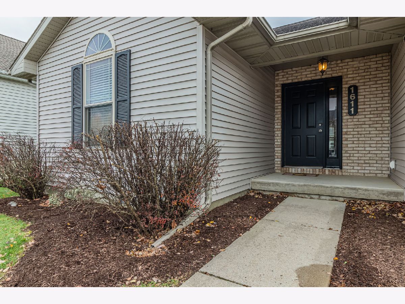
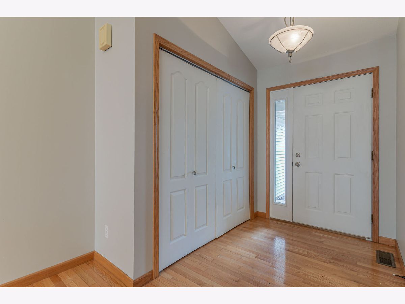
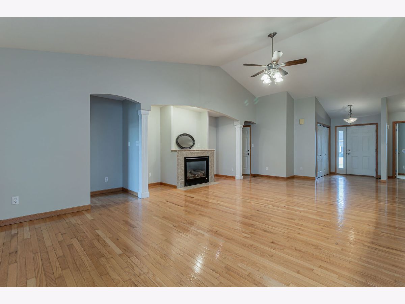
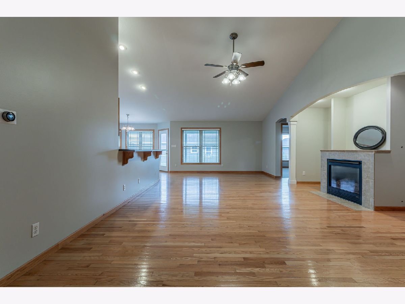
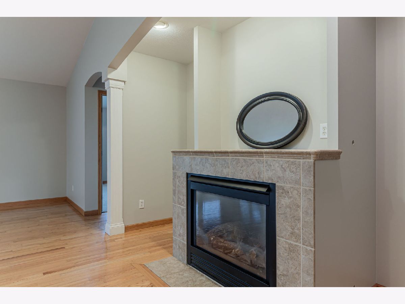
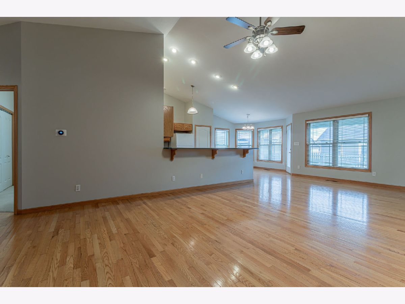
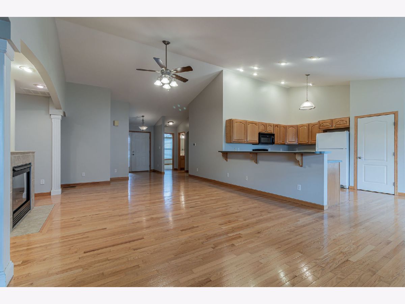
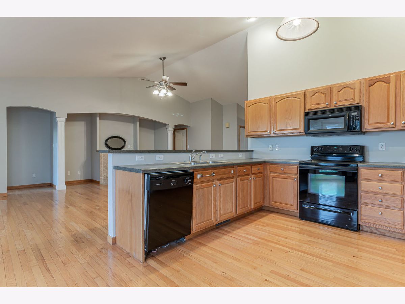
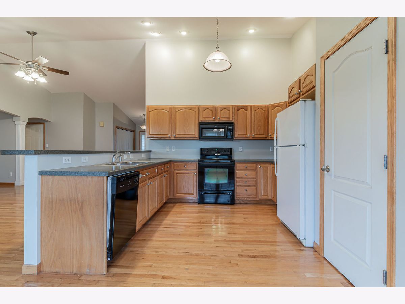
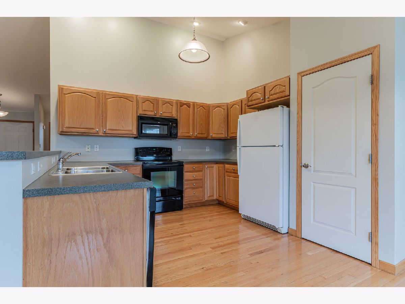
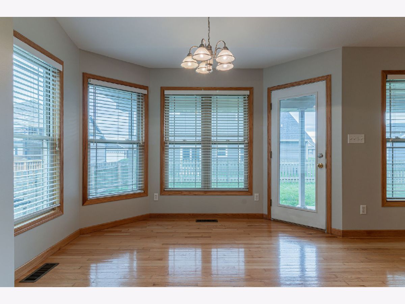
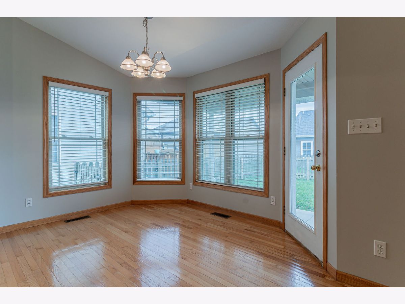
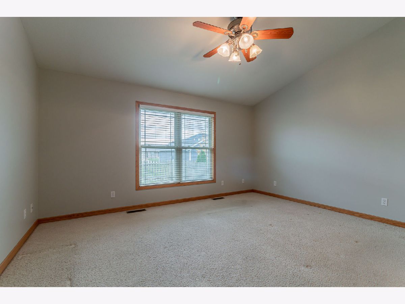
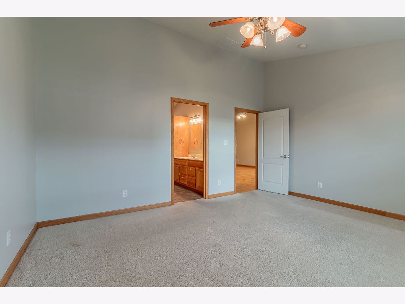
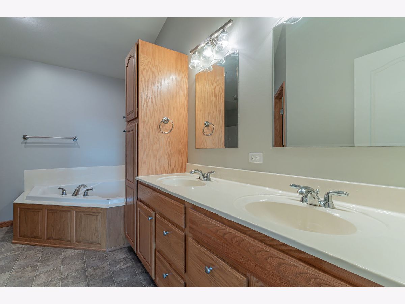
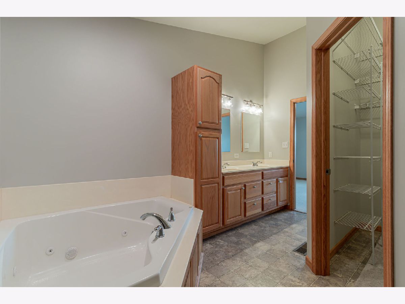
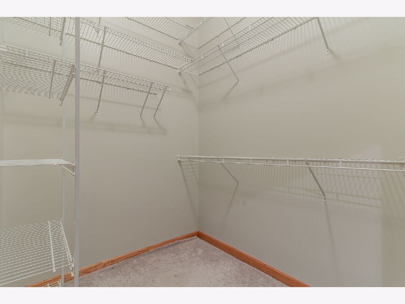
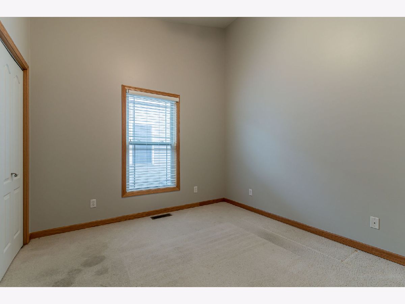
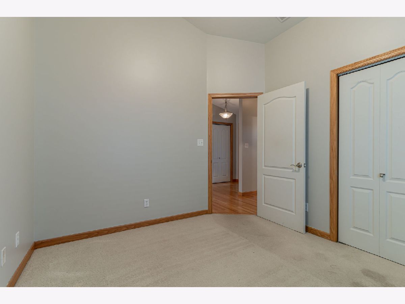
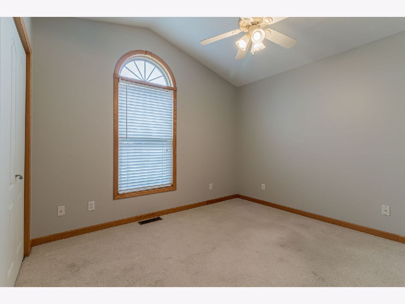
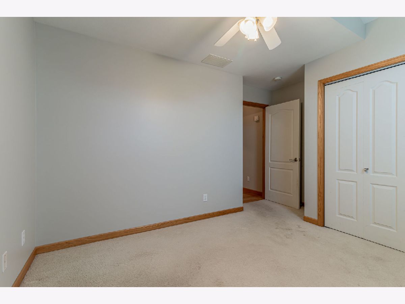
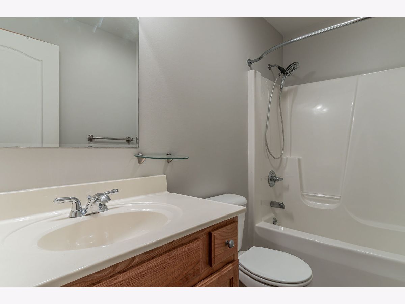
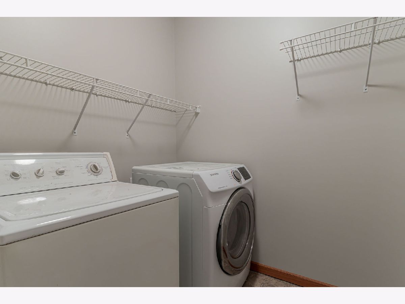
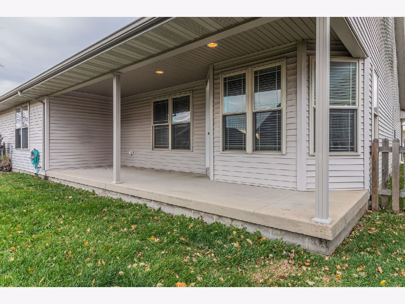
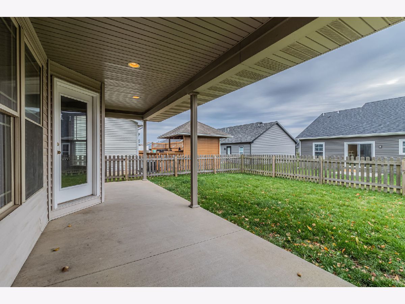
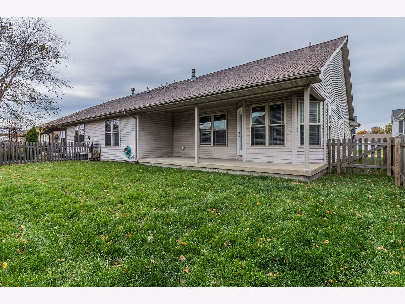
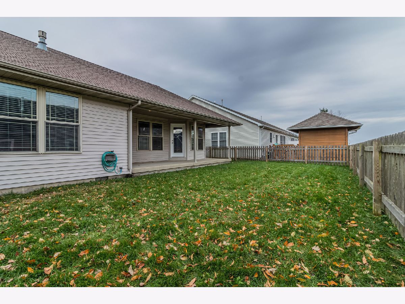
Room Specifics
Total Bedrooms: 3
Bedrooms Above Ground: 3
Bedrooms Below Ground: 0
Dimensions: —
Floor Type: Carpet
Dimensions: —
Floor Type: Carpet
Full Bathrooms: 2
Bathroom Amenities: Whirlpool,Separate Shower,Double Sink
Bathroom in Basement: —
Rooms: No additional rooms
Basement Description: Slab
Other Specifics
| 2 | |
| Concrete Perimeter | |
| Concrete | |
| Patio, Porch | |
| Fenced Yard,Sidewalks | |
| 48 X 101 | |
| — | |
| Full | |
| Vaulted/Cathedral Ceilings, Hardwood Floors, First Floor Bedroom, First Floor Laundry, First Floor Full Bath, Open Floorplan, Some Carpeting | |
| Range, Microwave, Refrigerator, Washer, Dryer, Disposal | |
| Not in DB | |
| — | |
| — | |
| — | |
| Gas Log |
Tax History
| Year | Property Taxes |
|---|---|
| 2022 | $6,020 |
Contact Agent
Nearby Similar Homes
Nearby Sold Comparables
Contact Agent
Listing Provided By
KELLER WILLIAMS-TREC



