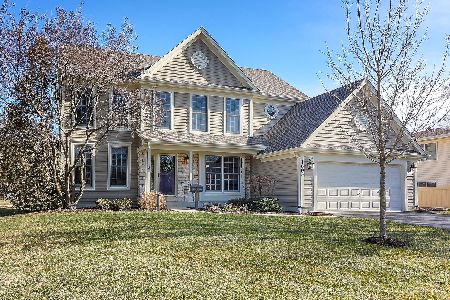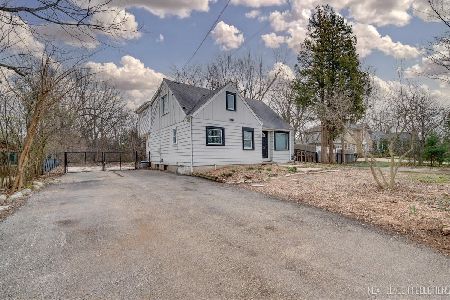1611 Stoddard Avenue, Wheaton, Illinois 60187
$348,000
|
Sold
|
|
| Status: | Closed |
| Sqft: | 0 |
| Cost/Sqft: | — |
| Beds: | 3 |
| Baths: | 2 |
| Year Built: | 1972 |
| Property Taxes: | $5,936 |
| Days On Market: | 4278 |
| Lot Size: | 0,47 |
Description
Move in Ready! This beautifully updated and wonderfully maintained home offers an open concept for entertaining and family gatherings. The location is outstanding - with easy access to highways, downtown Wheaton and the Train! Vaulted ceilings, 1st and 2nd floor all Hardwood, 42" Cabinets, Granite, SS Undermount Sink, SS Appliances, Recessed Lighting, Concrete Crawl - for oodles of storage, Park-like Yard! Hurry!
Property Specifics
| Single Family | |
| — | |
| Tri-Level | |
| 1972 | |
| None | |
| — | |
| No | |
| 0.47 |
| Du Page | |
| — | |
| 0 / Not Applicable | |
| None | |
| Lake Michigan | |
| Public Sewer | |
| 08610610 | |
| 0510107021 |
Nearby Schools
| NAME: | DISTRICT: | DISTANCE: | |
|---|---|---|---|
|
Grade School
Washington Elementary School |
200 | — | |
|
Middle School
Franklin Middle School |
200 | Not in DB | |
|
High School
Wheaton North High School |
200 | Not in DB | |
Property History
| DATE: | EVENT: | PRICE: | SOURCE: |
|---|---|---|---|
| 29 Mar, 2010 | Sold | $316,000 | MRED MLS |
| 24 Feb, 2010 | Under contract | $330,000 | MRED MLS |
| — | Last price change | $345,000 | MRED MLS |
| 30 Sep, 2009 | Listed for sale | $345,000 | MRED MLS |
| 21 Jul, 2014 | Sold | $348,000 | MRED MLS |
| 2 Jun, 2014 | Under contract | $360,000 | MRED MLS |
| — | Last price change | $370,000 | MRED MLS |
| 9 May, 2014 | Listed for sale | $370,000 | MRED MLS |
| 23 Aug, 2019 | Sold | $365,000 | MRED MLS |
| 5 Jul, 2019 | Under contract | $374,900 | MRED MLS |
| — | Last price change | $385,000 | MRED MLS |
| 5 Jun, 2019 | Listed for sale | $385,000 | MRED MLS |
Room Specifics
Total Bedrooms: 3
Bedrooms Above Ground: 3
Bedrooms Below Ground: 0
Dimensions: —
Floor Type: Hardwood
Dimensions: —
Floor Type: Hardwood
Full Bathrooms: 2
Bathroom Amenities: —
Bathroom in Basement: 0
Rooms: No additional rooms
Basement Description: Crawl
Other Specifics
| 2 | |
| Concrete Perimeter | |
| Asphalt | |
| Deck, Storms/Screens | |
| Landscaped | |
| 70 X 300 | |
| — | |
| None | |
| Vaulted/Cathedral Ceilings, Hardwood Floors | |
| Range, Microwave, Dishwasher, Refrigerator, Washer, Dryer, Disposal, Stainless Steel Appliance(s) | |
| Not in DB | |
| Sidewalks, Street Lights, Street Paved | |
| — | |
| — | |
| — |
Tax History
| Year | Property Taxes |
|---|---|
| 2010 | $5,338 |
| 2014 | $5,936 |
| 2019 | $8,404 |
Contact Agent
Nearby Similar Homes
Nearby Sold Comparables
Contact Agent
Listing Provided By
Coldwell Banker Residential








