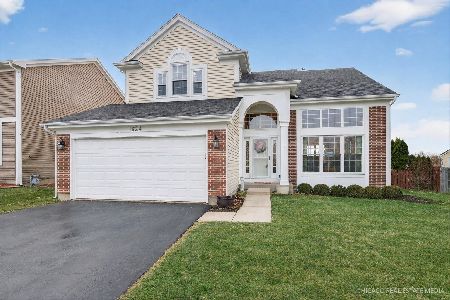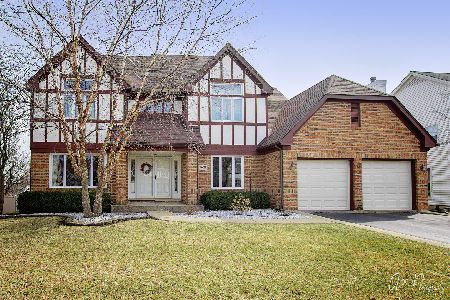1611 Valencia Way, Mundelein, Illinois 60060
$315,000
|
Sold
|
|
| Status: | Closed |
| Sqft: | 2,534 |
| Cost/Sqft: | $130 |
| Beds: | 5 |
| Baths: | 4 |
| Year Built: | 1995 |
| Property Taxes: | $11,305 |
| Days On Market: | 3460 |
| Lot Size: | 0,23 |
Description
Great location in desirable Field of Ambria Subdivision. Enjoy this Madrid model with the bonus of an English lower level, this 4 + 1 bedroom home with 3 1/2 baths utilizes wonderful space on each floor, from the Formal Dining Rm to Formal Living Room with tons of light you can flow into the family room that adjoins. The FR, with FP is so inviting next to the open Kitchen & Dinette area. Want more, walk out into your enclosed Sun/Florida room or follow it out to the deck and fenced back yard or hot tub area. The siding and roof are just 2 years old & the house has been newly painted. Have an in-law arrangement, nanny or kids moving back, this lower level is ideal with over 1000 sq ft of finished living area and 2nd kitchen, plus the light from the English windows this is perfect as a rec room too. Walk to Community Park, baseball & softball fields, bike paths, water park, health club, library, in your community's own backyard & EZ access to Metra. Call today for a private showing.
Property Specifics
| Single Family | |
| — | |
| Colonial | |
| 1995 | |
| English | |
| MADRID W/FIN ENG BASEMENT | |
| No | |
| 0.23 |
| Lake | |
| Fields Of Ambria | |
| 40 / Voluntary | |
| None | |
| Public | |
| Public Sewer | |
| 09307194 | |
| 10133030170000 |
Nearby Schools
| NAME: | DISTRICT: | DISTANCE: | |
|---|---|---|---|
|
Grade School
Mechanics Grove Elementary Schoo |
75 | — | |
|
Middle School
Carl Sandburg Middle School |
75 | Not in DB | |
|
High School
Mundelein Cons High School |
120 | Not in DB | |
|
Alternate Elementary School
Washington/lincoln Elementary Sc |
— | Not in DB | |
Property History
| DATE: | EVENT: | PRICE: | SOURCE: |
|---|---|---|---|
| 18 Nov, 2016 | Sold | $315,000 | MRED MLS |
| 28 Aug, 2016 | Under contract | $329,000 | MRED MLS |
| 4 Aug, 2016 | Listed for sale | $329,000 | MRED MLS |
Room Specifics
Total Bedrooms: 5
Bedrooms Above Ground: 5
Bedrooms Below Ground: 0
Dimensions: —
Floor Type: Carpet
Dimensions: —
Floor Type: Carpet
Dimensions: —
Floor Type: Carpet
Dimensions: —
Floor Type: —
Full Bathrooms: 4
Bathroom Amenities: Separate Shower,Double Sink
Bathroom in Basement: 1
Rooms: Bedroom 5,Eating Area,Recreation Room,Kitchen,Foyer,Sun Room
Basement Description: Finished
Other Specifics
| 2 | |
| Concrete Perimeter | |
| Asphalt | |
| Deck, Hot Tub, Porch Screened, Screened Patio, Screened Deck, Storms/Screens | |
| Fenced Yard,Landscaped | |
| 80X124 | |
| — | |
| Full | |
| Hot Tub, Bar-Wet, In-Law Arrangement | |
| Range, Microwave, Dishwasher, Refrigerator, Washer, Dryer, Disposal | |
| Not in DB | |
| — | |
| — | |
| — | |
| Gas Starter |
Tax History
| Year | Property Taxes |
|---|---|
| 2016 | $11,305 |
Contact Agent
Nearby Similar Homes
Nearby Sold Comparables
Contact Agent
Listing Provided By
RE/MAX Advantage Realty








