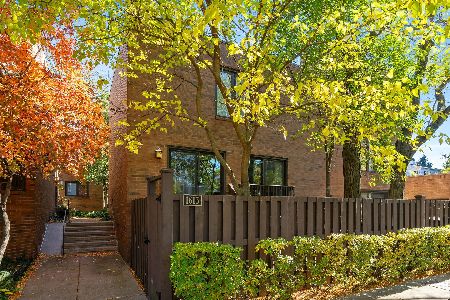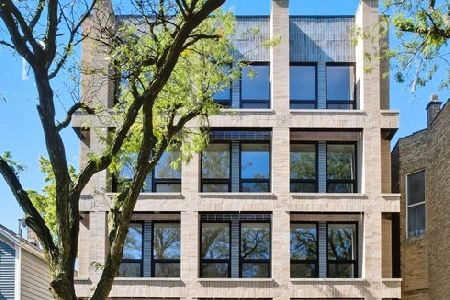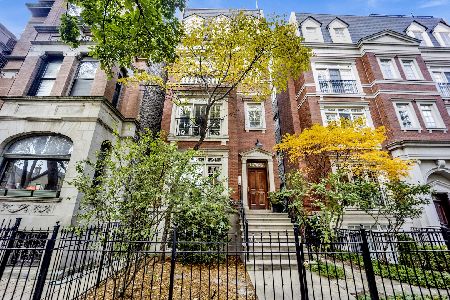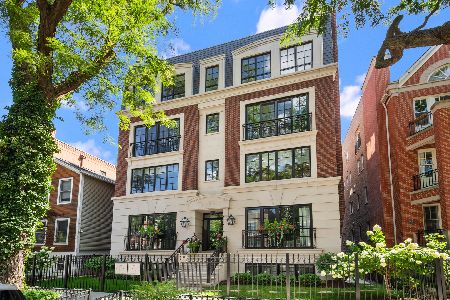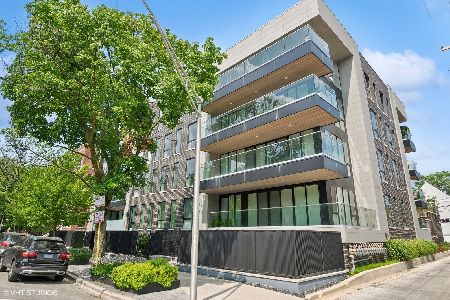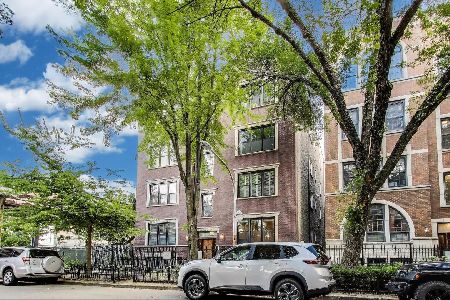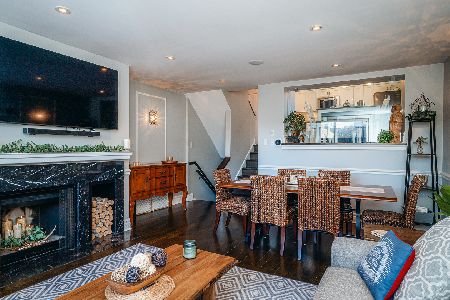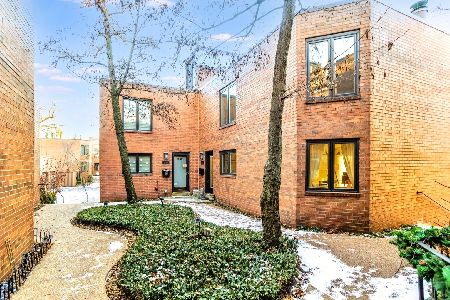1611 Vine Street, Lincoln Park, Chicago, Illinois 60614
$676,000
|
Sold
|
|
| Status: | Closed |
| Sqft: | 1,810 |
| Cost/Sqft: | $381 |
| Beds: | 3 |
| Baths: | 3 |
| Year Built: | 1979 |
| Property Taxes: | $10,558 |
| Days On Market: | 3333 |
| Lot Size: | 0,00 |
Description
Lincoln School District - 2013 remodeled lush courtyard, end unit townhome at The Clusters on Vine. Sunny South facing unit with an eat in white kitchen with natural stone countertops & backsplash, stainless steel appliances, loads of cabinets & workspace, task & accent lighting. Spacious living room/dining room with fireplace opens to your own fenced terrace with pavers. Lower level home theater/family room. Three large bedrooms with adjacent bathrooms. Full laundry room. Roof-top deck with unobstructed city views! Three years new: windows, skylight, doors and floors. One year new: terrace fence, roof & roofdeck. Excellent location! Walk Brown line at Sedgwick, Red line at North Avenue, shopping, dining, movies at New City, or East to the Lake, Zoo and parks. Detached garage parking included!
Property Specifics
| Condos/Townhomes | |
| 3 | |
| — | |
| 1979 | |
| Full | |
| TOWNHOUSE | |
| No | |
| — |
| Cook | |
| — | |
| 125 / Monthly | |
| Insurance,Lawn Care,Snow Removal | |
| Lake Michigan | |
| Public Sewer | |
| 09376774 | |
| 14333161480000 |
Property History
| DATE: | EVENT: | PRICE: | SOURCE: |
|---|---|---|---|
| 30 Dec, 2013 | Sold | $699,000 | MRED MLS |
| 15 Nov, 2013 | Under contract | $719,000 | MRED MLS |
| 1 Nov, 2013 | Listed for sale | $719,000 | MRED MLS |
| 3 Feb, 2017 | Sold | $676,000 | MRED MLS |
| 30 Dec, 2016 | Under contract | $689,000 | MRED MLS |
| — | Last price change | $699,000 | MRED MLS |
| 27 Oct, 2016 | Listed for sale | $725,000 | MRED MLS |
| 31 Mar, 2021 | Sold | $746,000 | MRED MLS |
| 29 Jan, 2021 | Under contract | $745,000 | MRED MLS |
| 26 Jan, 2021 | Listed for sale | $745,000 | MRED MLS |
Room Specifics
Total Bedrooms: 3
Bedrooms Above Ground: 3
Bedrooms Below Ground: 0
Dimensions: —
Floor Type: Hardwood
Dimensions: —
Floor Type: Hardwood
Full Bathrooms: 3
Bathroom Amenities: —
Bathroom in Basement: 0
Rooms: No additional rooms
Basement Description: Finished
Other Specifics
| 1 | |
| Concrete Perimeter | |
| — | |
| Patio, Roof Deck, Brick Paver Patio, End Unit | |
| Common Grounds | |
| COMMON | |
| — | |
| Full | |
| Hardwood Floors, Theatre Room | |
| Range, Microwave, Dishwasher, Refrigerator, Washer, Dryer, Stainless Steel Appliance(s) | |
| Not in DB | |
| — | |
| — | |
| — | |
| Wood Burning |
Tax History
| Year | Property Taxes |
|---|---|
| 2013 | $9,072 |
| 2017 | $10,558 |
| 2021 | $13,136 |
Contact Agent
Nearby Similar Homes
Nearby Sold Comparables
Contact Agent
Listing Provided By
@properties

