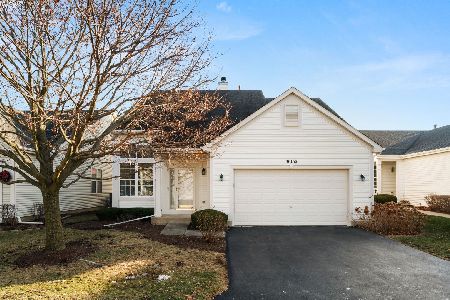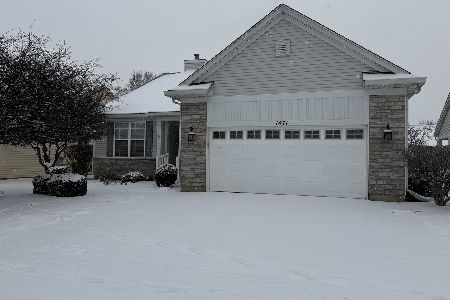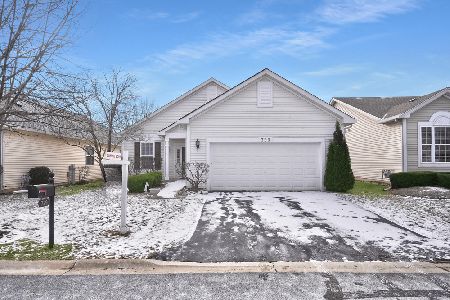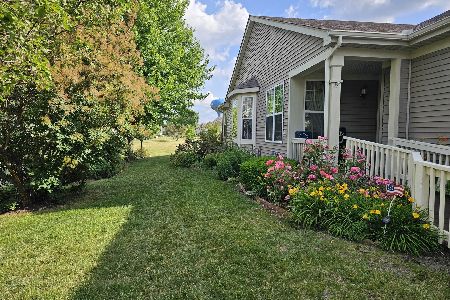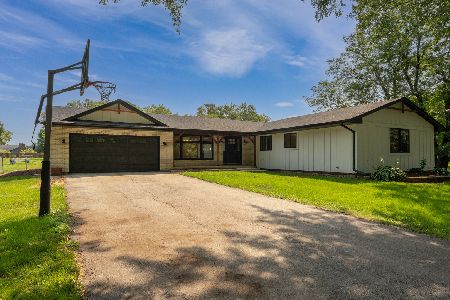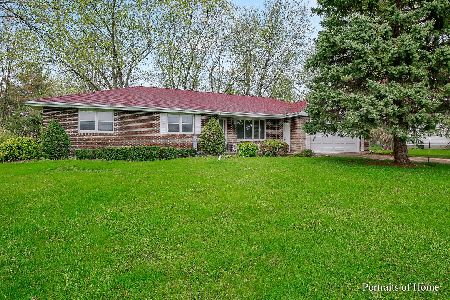16113 Rankin Drive, Lockport, Illinois 60441
$248,000
|
Sold
|
|
| Status: | Closed |
| Sqft: | 2,300 |
| Cost/Sqft: | $113 |
| Beds: | 4 |
| Baths: | 2 |
| Year Built: | 1976 |
| Property Taxes: | $4,882 |
| Days On Market: | 2135 |
| Lot Size: | 0,95 |
Description
One of a kind custom built cedar home on a .95 acre lot. A new 12x30 cedar deck with patio doors that leads into the huge wood vaulted living room with a stone fire place. Separate dining room off a kitchen with a generous amount of cabinets. Two bedroom on the first level with a full bath. Two bedrooms on the second level or a master suite, a full bath and French doors with a balcony that overlooks the living room. Full walk out basement. Huge three car heated garage with a full concrete drive. Sold "as is".
Property Specifics
| Single Family | |
| — | |
| Cape Cod | |
| 1976 | |
| Full | |
| — | |
| No | |
| 0.95 |
| Will | |
| — | |
| — / Not Applicable | |
| None | |
| Private Well | |
| Septic-Private | |
| 10678716 | |
| 1104192040110000 |
Nearby Schools
| NAME: | DISTRICT: | DISTANCE: | |
|---|---|---|---|
|
Grade School
Richland Elementary School |
88A | — | |
Property History
| DATE: | EVENT: | PRICE: | SOURCE: |
|---|---|---|---|
| 19 May, 2020 | Sold | $248,000 | MRED MLS |
| 10 Apr, 2020 | Under contract | $259,900 | MRED MLS |
| 27 Mar, 2020 | Listed for sale | $259,900 | MRED MLS |
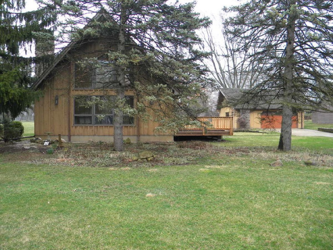
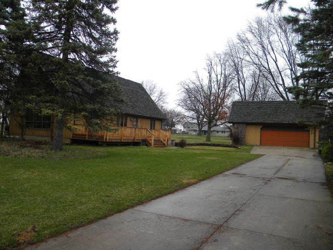
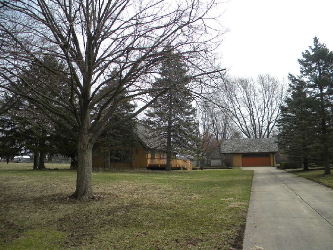
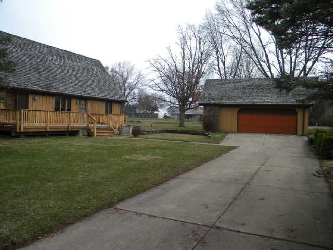
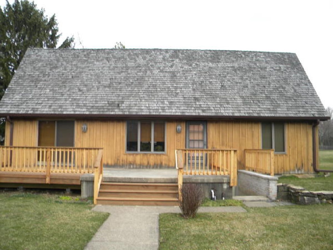
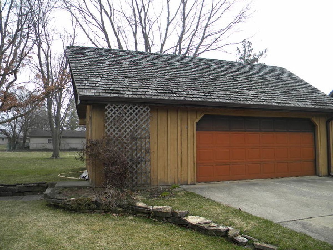
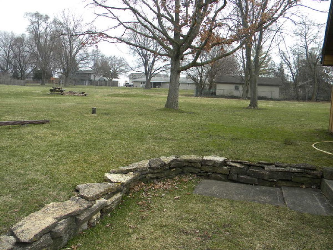
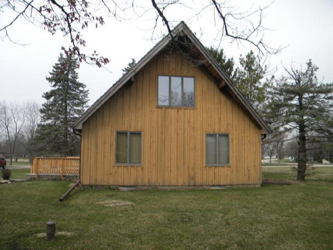
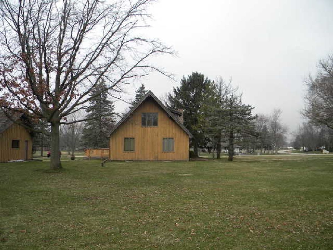
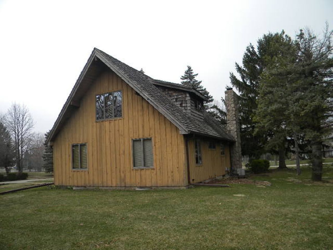
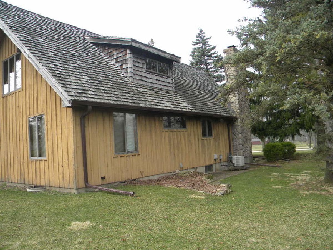
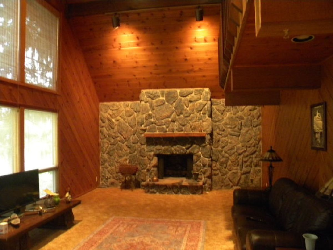
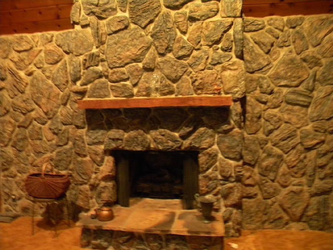
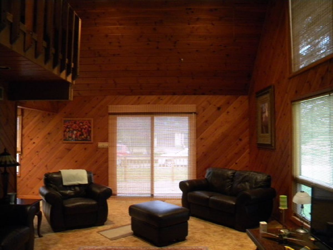
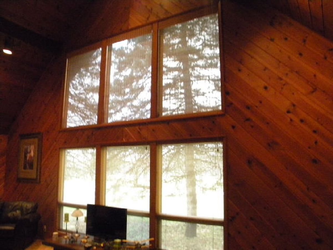
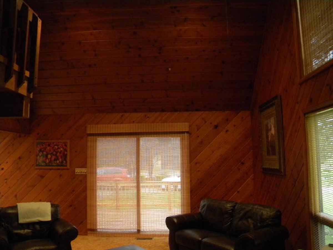
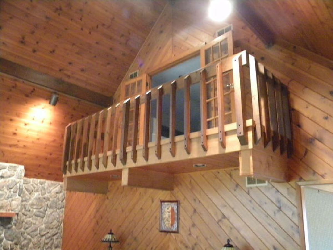
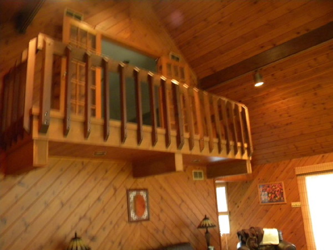
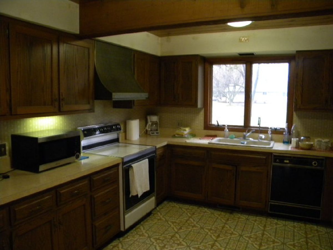
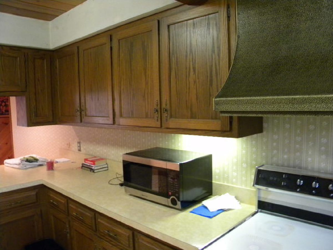
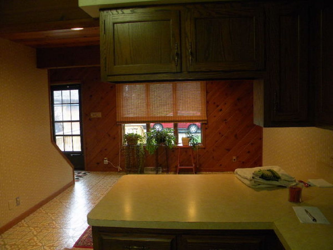
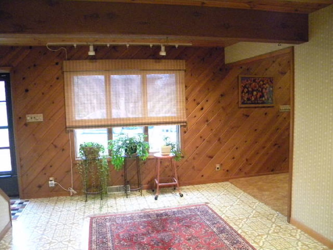
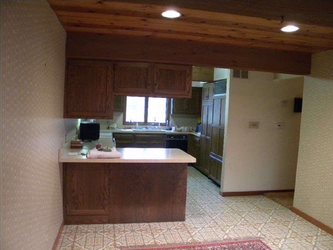
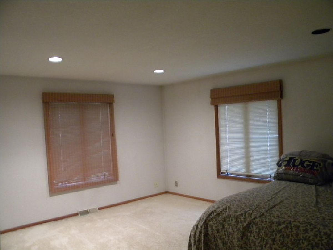
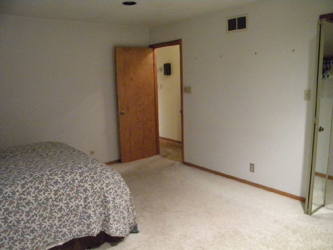
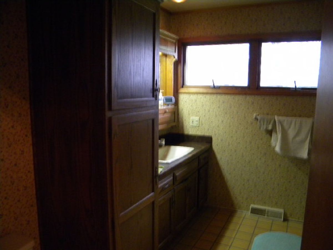
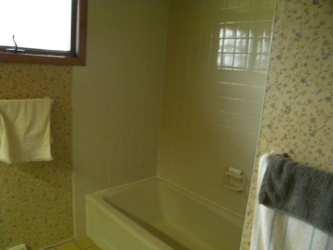
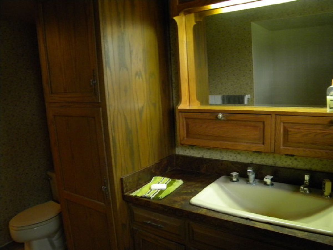
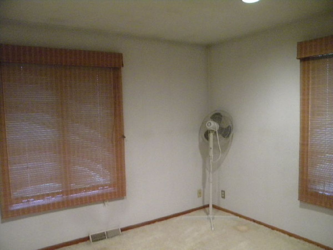
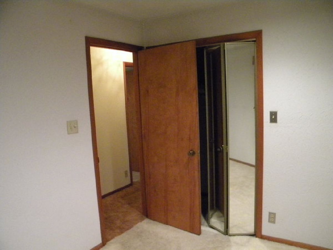
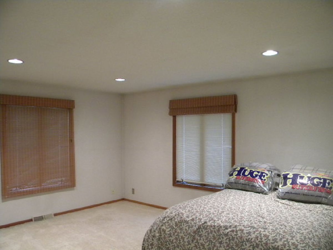
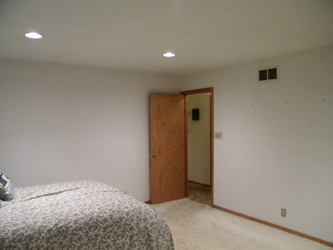
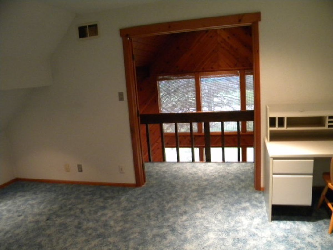
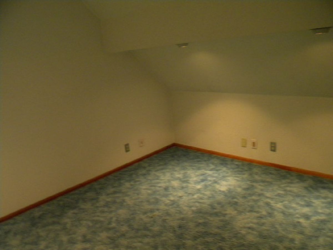
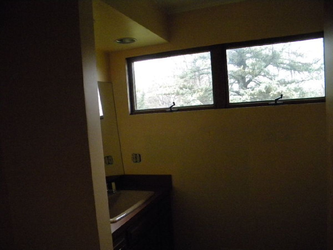
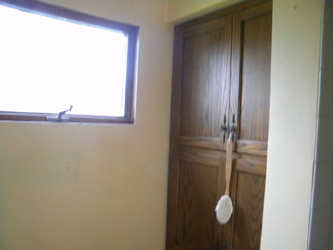
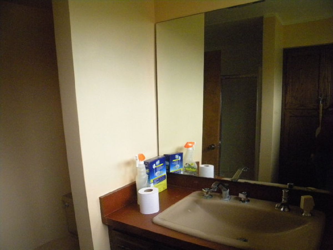
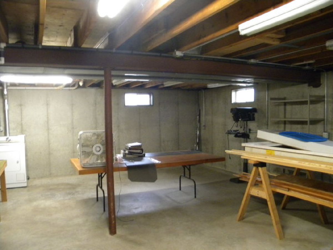
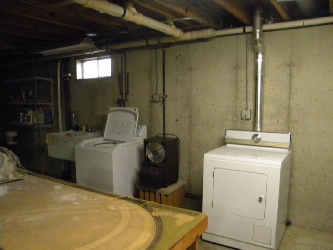
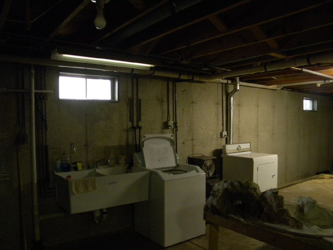
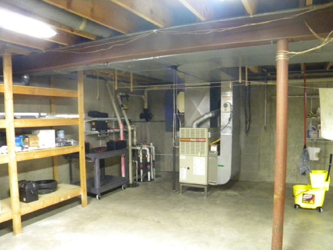
Room Specifics
Total Bedrooms: 4
Bedrooms Above Ground: 4
Bedrooms Below Ground: 0
Dimensions: —
Floor Type: —
Dimensions: —
Floor Type: —
Dimensions: —
Floor Type: —
Full Bathrooms: 2
Bathroom Amenities: —
Bathroom in Basement: 0
Rooms: Terrace
Basement Description: Unfinished
Other Specifics
| 3 | |
| Concrete Perimeter | |
| Concrete | |
| — | |
| — | |
| 41344 | |
| Pull Down Stair | |
| None | |
| Vaulted/Cathedral Ceilings, First Floor Bedroom | |
| — | |
| Not in DB | |
| — | |
| — | |
| — | |
| — |
Tax History
| Year | Property Taxes |
|---|---|
| 2020 | $4,882 |
Contact Agent
Nearby Similar Homes
Nearby Sold Comparables
Contact Agent
Listing Provided By
ASAP Realty

