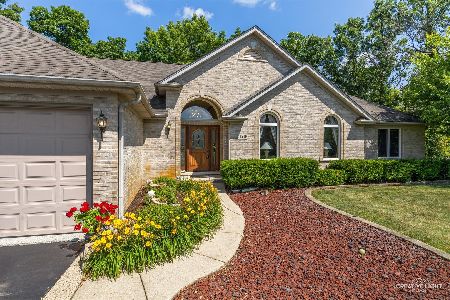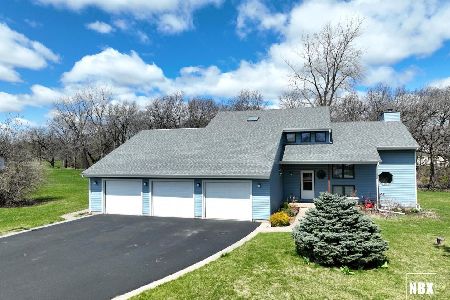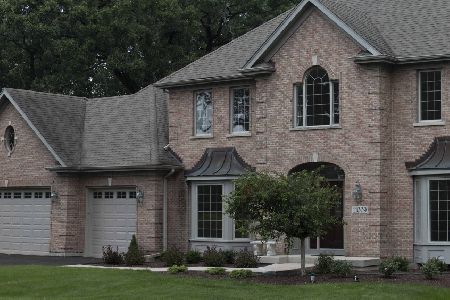16114 Burr Oak Drive, Huntley, Illinois 60142
$555,000
|
Sold
|
|
| Status: | Closed |
| Sqft: | 6,000 |
| Cost/Sqft: | $95 |
| Beds: | 4 |
| Baths: | 4 |
| Year Built: | 1994 |
| Property Taxes: | $11,554 |
| Days On Market: | 2692 |
| Lot Size: | 1,06 |
Description
Million $$+ Executive Estate Home for this price?! Best Home for the $$$! Literally like 2 Lrg Cstm Homes for the price of ONE! To build this today would Easily be well over 1+ Million+ $$! Terrific VALUE for $$! Light & Bright Gourmet Kitchen features Newer Granite Counter tops & High End Appliances,Walk-in Pantry, Island, & Breakfast bar plus Eat-In Area. Hdwd Flrs Thru-out most of 1st Floor & 9' ceilings Add to the Open & Flowing Floor Plan Perfect for Holiday Entertaining Family & Friends! Warm & Heated Floor in Mstr Bdrm Bath. Solid Core Oak 8 Ft doors. Finished English basement w/ 9' ceilings, & Radiant heated floors, Bath Room, & Cozy Fireplace would make a Perfect In-Law Arrangement as it also has a Separate Entrance! Configure to your own needs! Private Screened Gazebo perfect for Relaxing & Fauna. 3+ car garage w/ heated epoxy floors, 11' Garage Ceiling for RV or Boat & hi-lift doors. Terrific location close to I-90 & Train. Check pull down menu for all additional amenities!
Property Specifics
| Single Family | |
| — | |
| Ranch | |
| 1994 | |
| Full,English | |
| EXECUTIVE CUSTOM RANCH | |
| No | |
| 1.06 |
| Mc Henry | |
| — | |
| 150 / Annual | |
| Insurance | |
| Private Well | |
| Septic-Private | |
| 10078997 | |
| 1734226009 |
Nearby Schools
| NAME: | DISTRICT: | DISTANCE: | |
|---|---|---|---|
|
Grade School
Leggee Elementary School |
158 | — | |
|
Middle School
Heineman Middle School |
158 | Not in DB | |
|
High School
Huntley High School |
158 | Not in DB | |
Property History
| DATE: | EVENT: | PRICE: | SOURCE: |
|---|---|---|---|
| 28 Mar, 2019 | Sold | $555,000 | MRED MLS |
| 12 Feb, 2019 | Under contract | $572,500 | MRED MLS |
| 11 Sep, 2018 | Listed for sale | $572,500 | MRED MLS |
Room Specifics
Total Bedrooms: 4
Bedrooms Above Ground: 4
Bedrooms Below Ground: 0
Dimensions: —
Floor Type: Carpet
Dimensions: —
Floor Type: Carpet
Dimensions: —
Floor Type: Ceramic Tile
Full Bathrooms: 4
Bathroom Amenities: Separate Shower,Double Sink,Soaking Tub
Bathroom in Basement: 1
Rooms: Screened Porch,Eating Area,Den,Walk In Closet,Recreation Room
Basement Description: Finished,Exterior Access
Other Specifics
| 3 | |
| Concrete Perimeter | |
| Asphalt | |
| Deck, Porch Screened, Brick Paver Patio, Storms/Screens | |
| Landscaped,Wooded,Rear of Lot | |
| 163X290X163X278 | |
| Unfinished | |
| Full | |
| Vaulted/Cathedral Ceilings, Hardwood Floors, Heated Floors, First Floor Bedroom, In-Law Arrangement, First Floor Full Bath | |
| Range, Microwave, Dishwasher, Refrigerator, Disposal | |
| Not in DB | |
| Street Paved | |
| — | |
| — | |
| Wood Burning, Gas Starter |
Tax History
| Year | Property Taxes |
|---|---|
| 2019 | $11,554 |
Contact Agent
Nearby Similar Homes
Nearby Sold Comparables
Contact Agent
Listing Provided By
Baird & Warner






