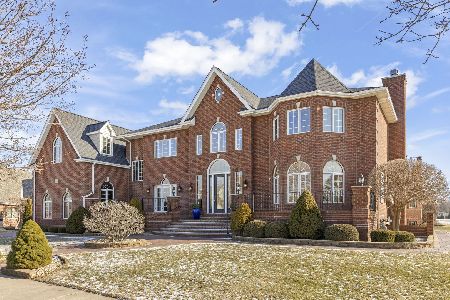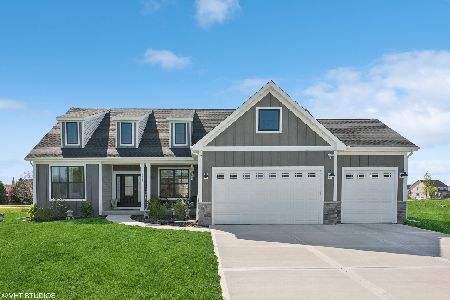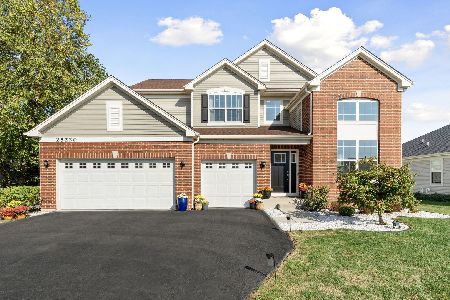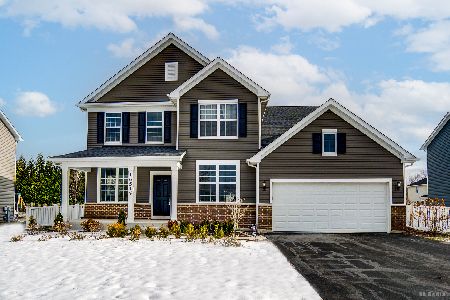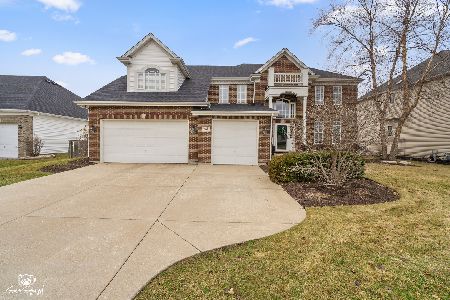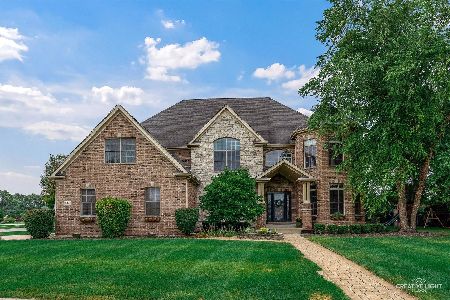16114 Gamay Drive, Plainfield, Illinois 60586
$790,000
|
Sold
|
|
| Status: | Closed |
| Sqft: | 5,134 |
| Cost/Sqft: | $154 |
| Beds: | 5 |
| Baths: | 5 |
| Year Built: | 2005 |
| Property Taxes: | $18,469 |
| Days On Market: | 1694 |
| Lot Size: | 0,29 |
Description
Welcome to this beautifully designed East-facing, custom residence where timeless luxury meets relaxed elegance! This home's flawless design provides perfect indoor and outdoor living spaces ideal for every aspect of today's busy schedule...whether it's working or schooling from home, exercising, relaxing, or entertaining friends and neighbors! Loved by its owners since it was built in 2005, this Cornerstone Custom Builders 5 bedroom, 4 1/2 bath home is located near historic downtown Plainfield! Showcasing richly appointed spaces featuring gorgeous volume tray ceilings, intricate custom millwork, 2 panel doors, transomed windows, wide crown and base moldings, gleaming hardwood floors, walk-in closets throughout, a grand, open staircase and hallway, and a spectacular open layout! The main floor features a welcoming two-story foyer with a large arched window, a formal dining room with chair rail leading into an elegant two-story family room with a floor to ceiling stone, wood-burning fireplace and a custom wet bar area with a built-in wine fridge leads you to the heartbeat of this home, a spacious, gourmet eat-in kitchen, designed for entertaining, boasting custom maple cabinetry, a pantry closet, granite countertops, tile backsplash, stainless steel appliances, a large island and a spacious eating area. Off the kitchen is a large sunroom featuring a wall of windows overlooking a gorgeous pond. An office with a gas fireplace and french doors is also located on the main floor as is an in-law suite, complete with walk-in-shower, dual sinks and heated floors. Completing the main floor is a stylish mud room with custom built-ins, a large laundry room featuring ample cabinetry, counter space and a convenient utility sink, and a powder room. The second floor is anchored by a master bedroom en-suite retreat featuring a volume ceiling, private sitting room and balcony, an exercise room, huge his and hers walk-in closet with custom cabinetry, an adjoining spa-like master bath featuring a double vanity with granite tops, separate commode closet, soaking tub, walk-in shower and heated floor. A bedroom with a private hall bath and two additional bedrooms that share a jack and jill bath complete the second floor. A walkout basement leads you to an incredible private back yard oasis... the perfect 'stay-cation' destination and outdoor entertaining space featuring a brick paver patio, a spacious, covered 3-season area featuring an outdoor tv, hot tub and sun deck all overlooking a large, beautiful pond and the DuPage river. Attached 3 -car garage, award Winning District 202 schools. WELCOME TO YOUR LUXURY DREAM HOME! List of Improvements Includes: Interior repainted in beautiful neutral tones 2020/2021 - backsplash and stone front steps 2020 - water heaters 2017 - garage door openers 2016 - HVAC's had all internal parts replaced 2015 - Roof over deck 2014 and roof over home 2013.
Property Specifics
| Single Family | |
| — | |
| Traditional | |
| 2005 | |
| Full,Walkout | |
| CUSTOM | |
| Yes | |
| 0.29 |
| Will | |
| River Point Estates | |
| 600 / Annual | |
| Insurance,Other | |
| Lake Michigan | |
| Public Sewer | |
| 11120858 | |
| 0603202060250000 |
Nearby Schools
| NAME: | DISTRICT: | DISTANCE: | |
|---|---|---|---|
|
Grade School
Wallin Oaks Elementary School |
202 | — | |
|
Middle School
Ira Jones Middle School |
202 | Not in DB | |
|
High School
Plainfield North High School |
202 | Not in DB | |
Property History
| DATE: | EVENT: | PRICE: | SOURCE: |
|---|---|---|---|
| 12 Aug, 2021 | Sold | $790,000 | MRED MLS |
| 17 Jun, 2021 | Under contract | $789,900 | MRED MLS |
| 11 Jun, 2021 | Listed for sale | $789,900 | MRED MLS |
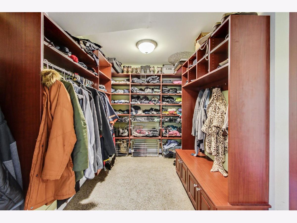
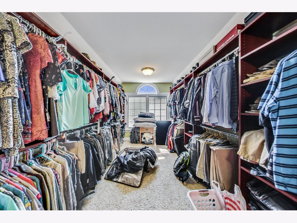
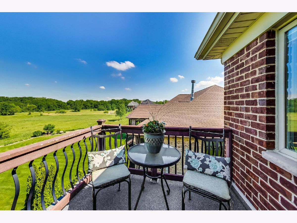
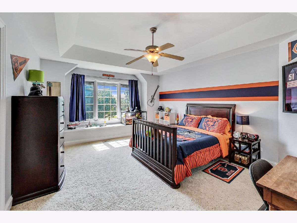
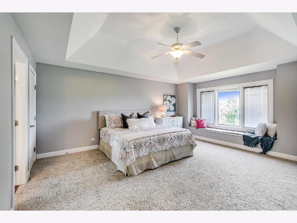
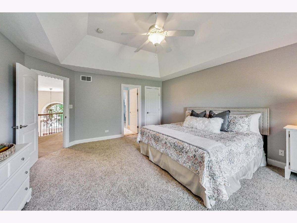
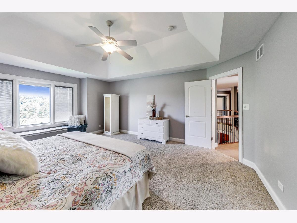
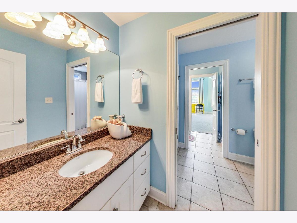
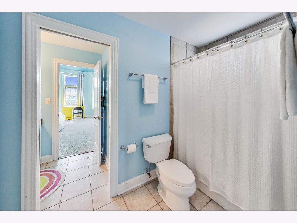
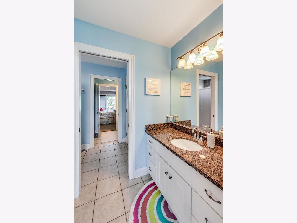
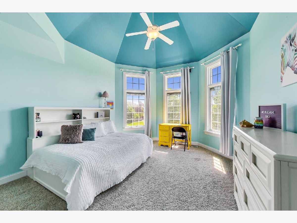
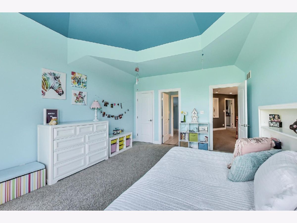
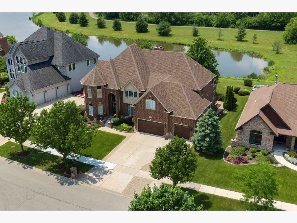
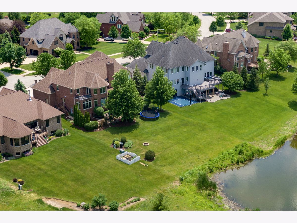
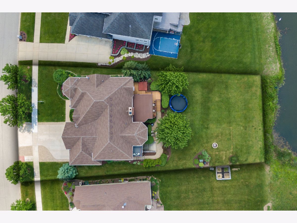
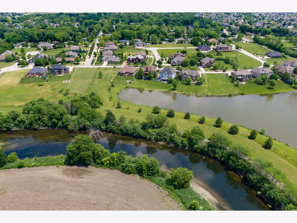
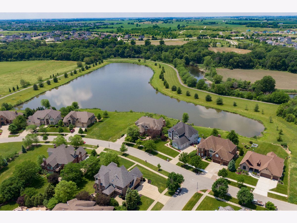
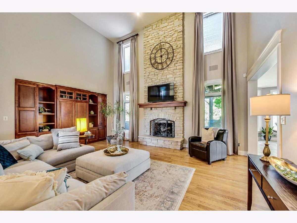
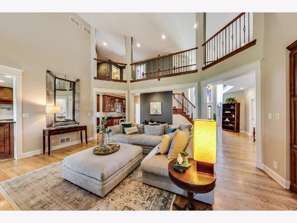
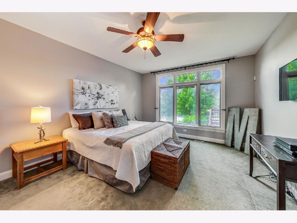
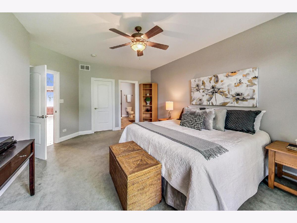
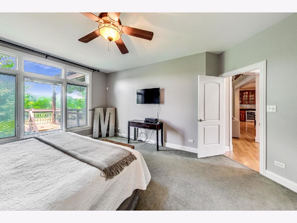
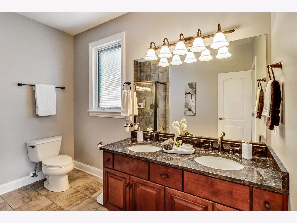
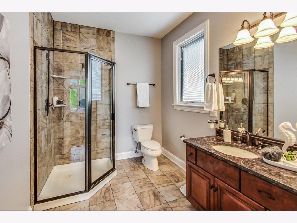
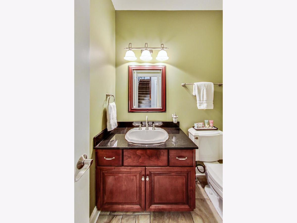
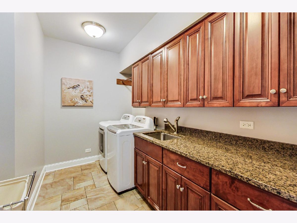
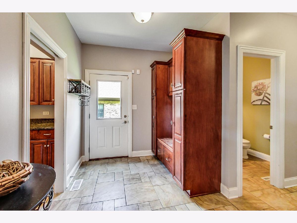
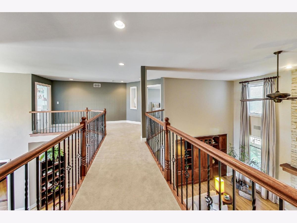
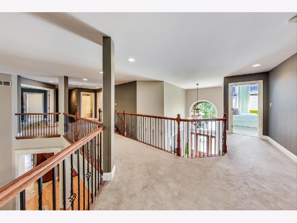
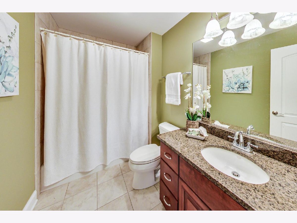
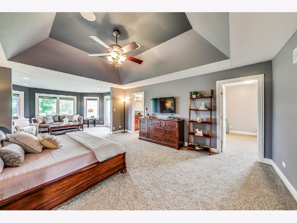
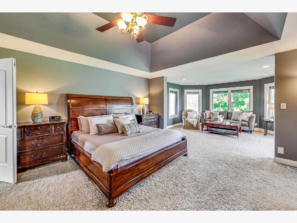
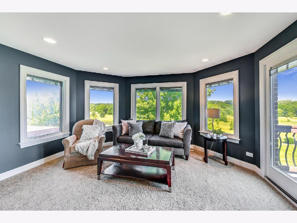
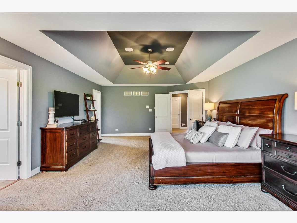
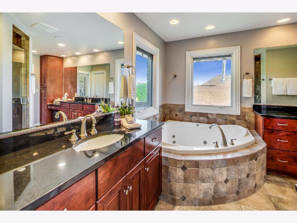
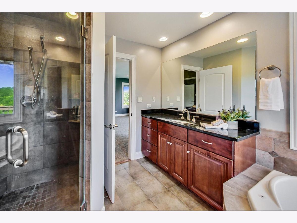
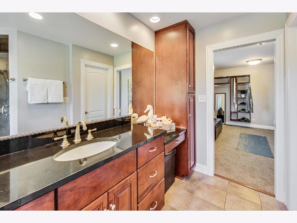
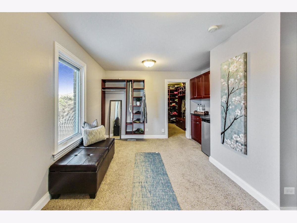
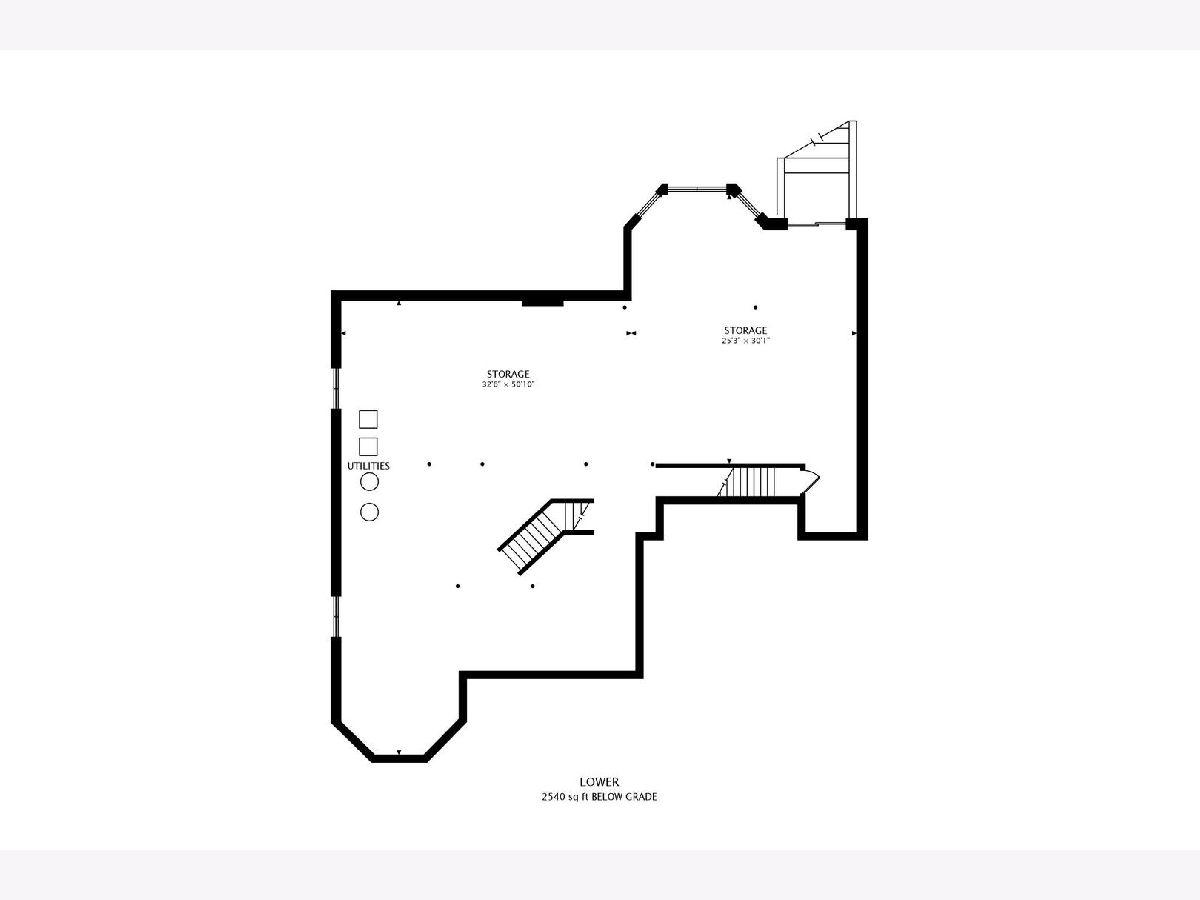
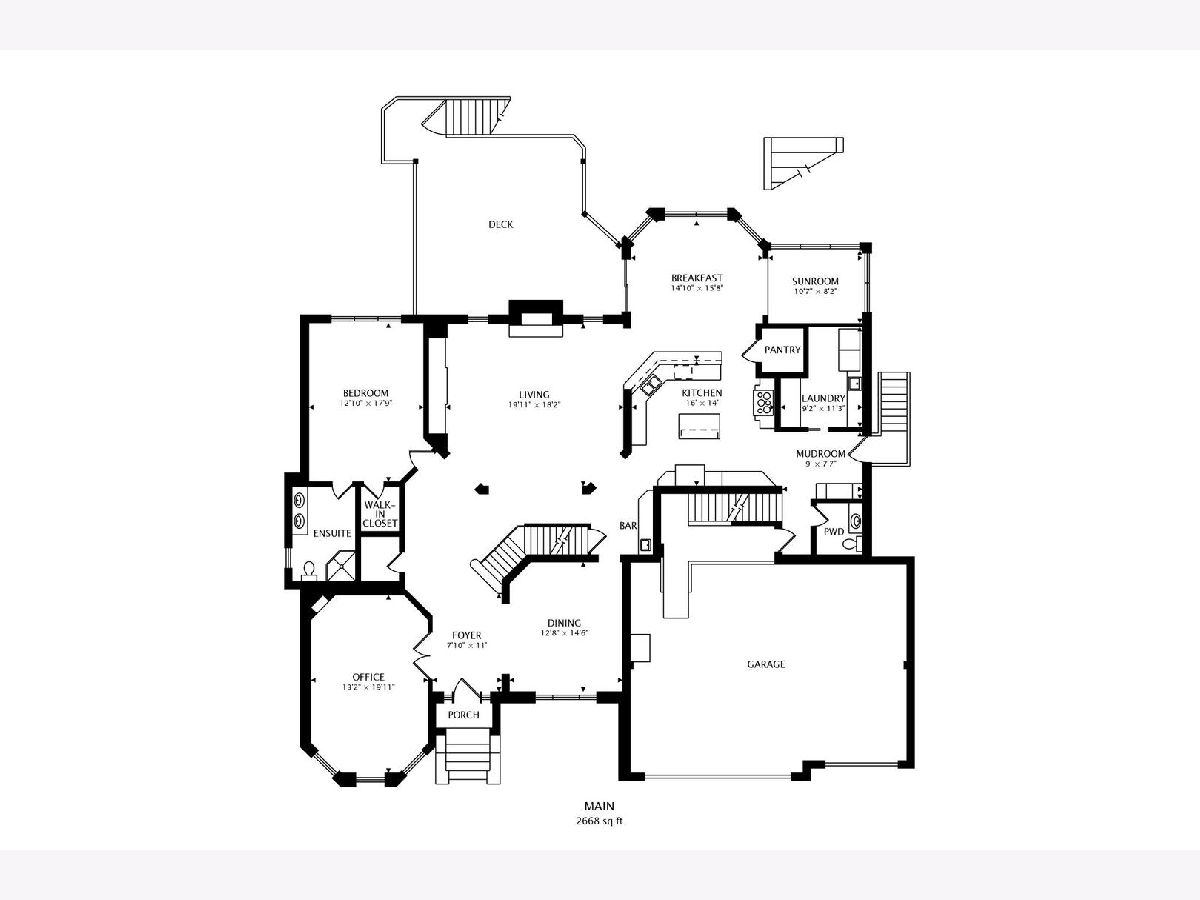
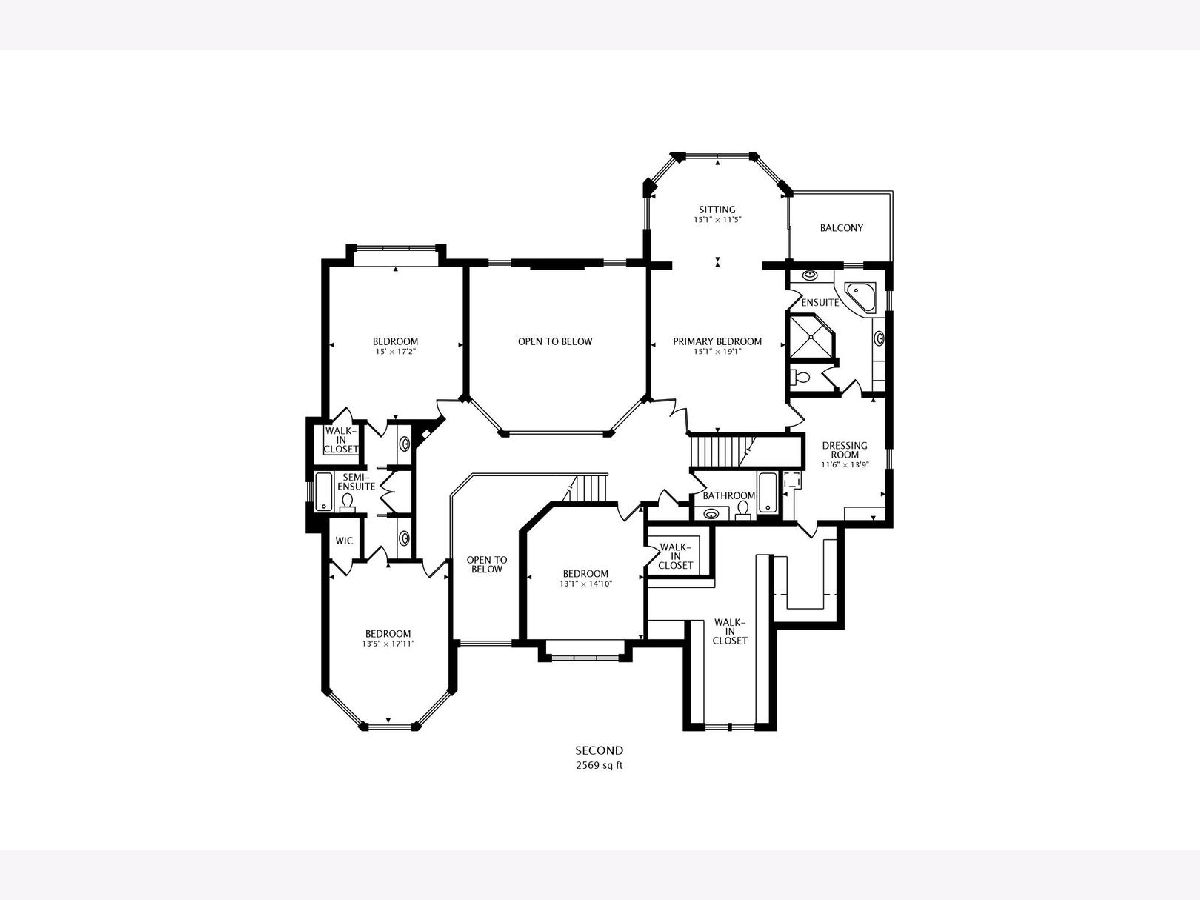
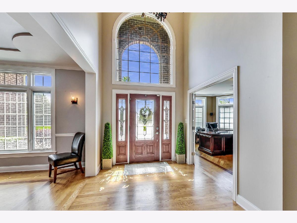
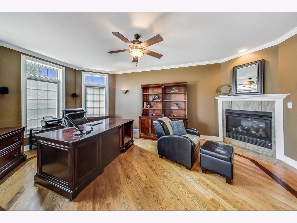
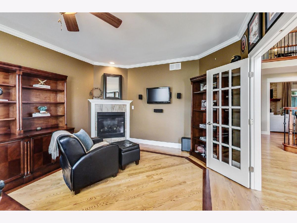
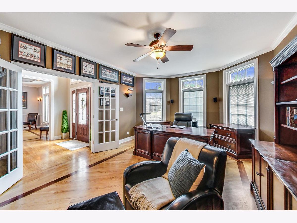
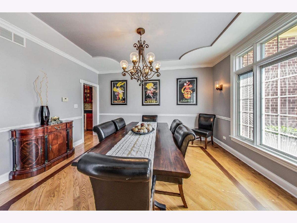
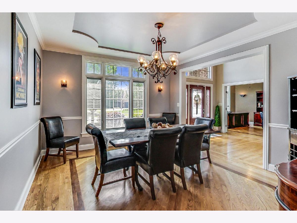
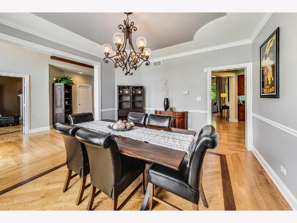
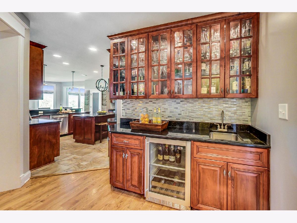
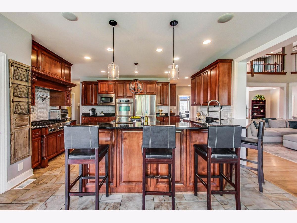
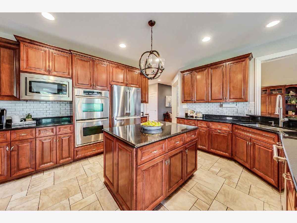
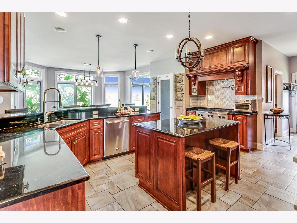
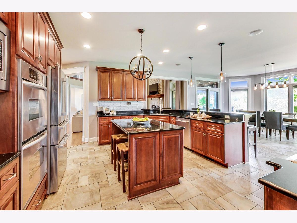
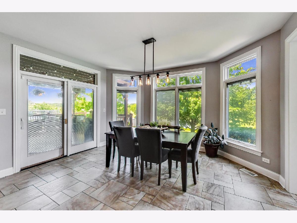
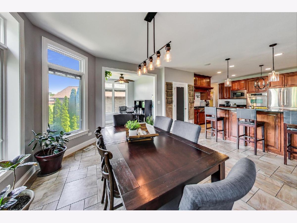
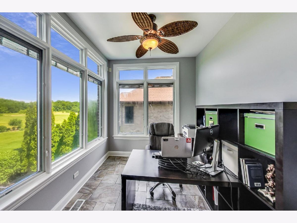
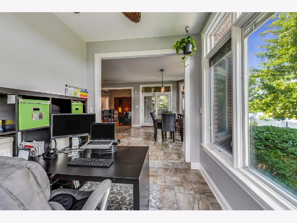
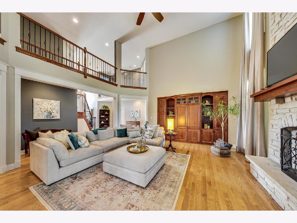
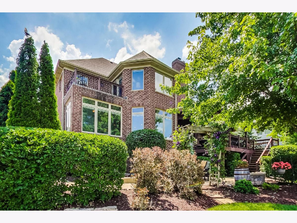
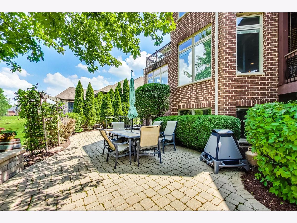
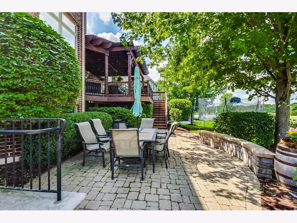
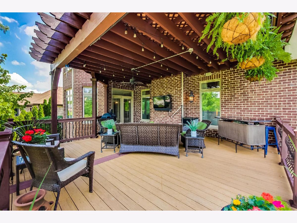
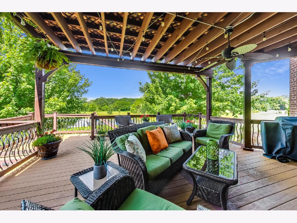
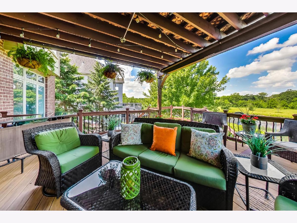
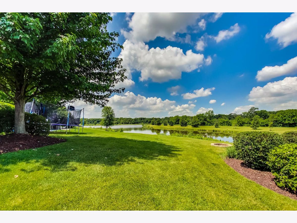
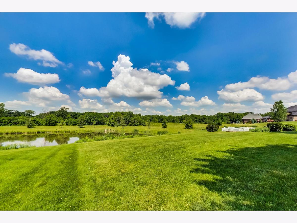
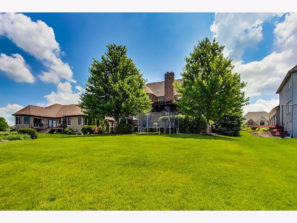
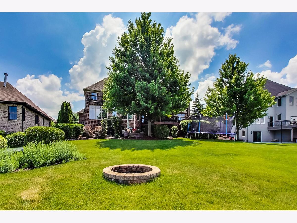
Room Specifics
Total Bedrooms: 5
Bedrooms Above Ground: 5
Bedrooms Below Ground: 0
Dimensions: —
Floor Type: Carpet
Dimensions: —
Floor Type: Carpet
Dimensions: —
Floor Type: Carpet
Dimensions: —
Floor Type: —
Full Bathrooms: 5
Bathroom Amenities: Whirlpool,Separate Shower,Double Sink
Bathroom in Basement: 0
Rooms: Bedroom 5,Office,Sitting Room,Mud Room,Sun Room,Exercise Room
Basement Description: Unfinished,Exterior Access,Bathroom Rough-In,Egress Window
Other Specifics
| 3 | |
| Concrete Perimeter | |
| Concrete | |
| Deck, Hot Tub, Roof Deck, Brick Paver Patio, Storms/Screens | |
| Landscaped,Pond(s),Water View | |
| 96.4 X 145.1 X 80.9 X 150. | |
| — | |
| Full | |
| Vaulted/Cathedral Ceilings, Bar-Wet, Hardwood Floors, First Floor Bedroom, In-Law Arrangement, First Floor Laundry, First Floor Full Bath, Built-in Features, Walk-In Closet(s) | |
| Double Oven, Microwave, Dishwasher, High End Refrigerator, Washer, Dryer, Disposal, Stainless Steel Appliance(s) | |
| Not in DB | |
| Lake, Curbs, Sidewalks, Street Paved | |
| — | |
| — | |
| Wood Burning, Gas Starter |
Tax History
| Year | Property Taxes |
|---|---|
| 2021 | $18,469 |
Contact Agent
Nearby Similar Homes
Nearby Sold Comparables
Contact Agent
Listing Provided By
@properties

