16115 Stonebridge Drive, Homer Glen, Illinois 60491
$505,000
|
Sold
|
|
| Status: | Closed |
| Sqft: | 1,850 |
| Cost/Sqft: | $270 |
| Beds: | 2 |
| Baths: | 2 |
| Year Built: | 2017 |
| Property Taxes: | $9,966 |
| Days On Market: | 540 |
| Lot Size: | 0,00 |
Description
Immediate possession available on this spectacular, RANCH townhome. Meticulously maintained with one owner. Modern vibe with pre finished hickory hardwoods, decorative lighting and designer ceilings. Double door entry to flex space, can be used as bedroom, office or formal living room. Convenient to full bathroom. Open concept kitchen features custom cabinetry, complimenting backsplash, stainless appliances and a breakfast bar with seating for four. Formal dining area and adjacent family room with fireplace. Step out to large deck overlooking grassy area. Primary bedroom has a double closet and a large walk-in. Ensuite features dual sinks, a linen closet and an oversized shower with bonus rain spray! Large main level laundry with cabinetry and sink. Attached 2-car garage with epoxy flooring. Finished staircase to full, unfinished basement ready for expansion if needed. Maintenance free community surrounded by luxury estates and an expansive park with basketball, tennis, volleyball, playgrounds, gazebo and still so much large open space. Award winning Homer Glen School District.
Property Specifics
| Condos/Townhomes | |
| 1 | |
| — | |
| 2017 | |
| — | |
| BELLEVUE | |
| No | |
| — |
| Will | |
| Stonebridge Woods | |
| 323 / Monthly | |
| — | |
| — | |
| — | |
| 12047350 | |
| 1605222040280000 |
Property History
| DATE: | EVENT: | PRICE: | SOURCE: |
|---|---|---|---|
| 22 Oct, 2018 | Sold | $359,900 | MRED MLS |
| 2 Aug, 2018 | Under contract | $359,900 | MRED MLS |
| 30 Sep, 2017 | Listed for sale | $359,900 | MRED MLS |
| 12 Jul, 2024 | Sold | $505,000 | MRED MLS |
| 17 Jun, 2024 | Under contract | $499,500 | MRED MLS |
| — | Last price change | $515,000 | MRED MLS |
| 6 May, 2024 | Listed for sale | $525,000 | MRED MLS |
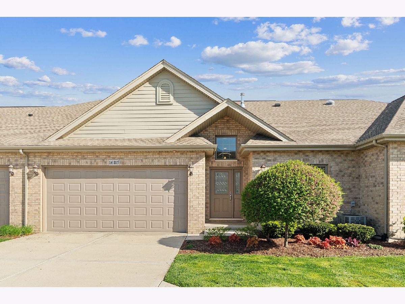
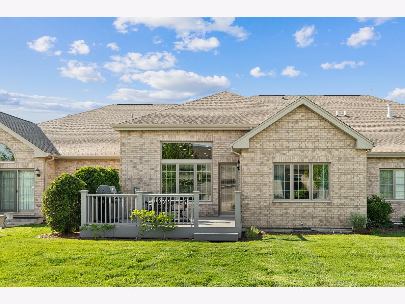
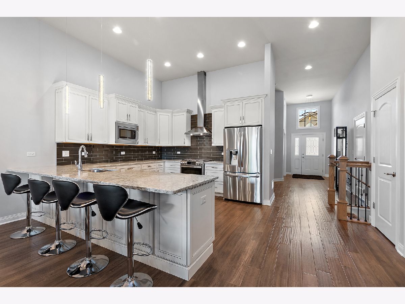
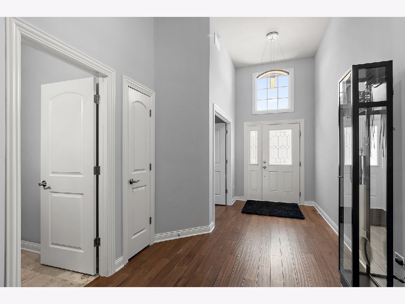
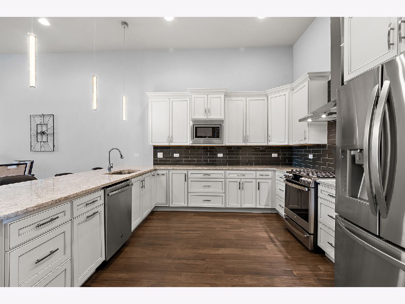
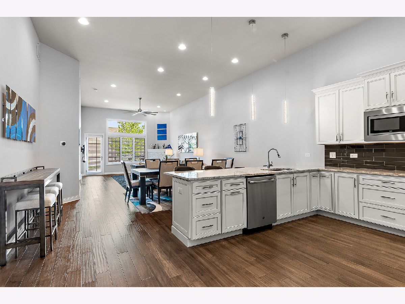
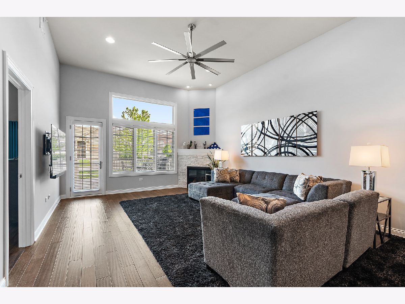
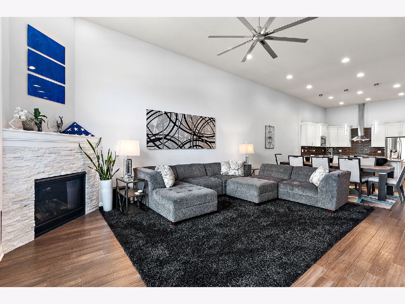
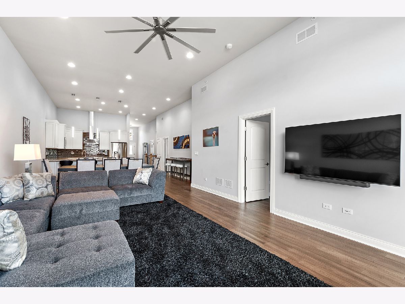
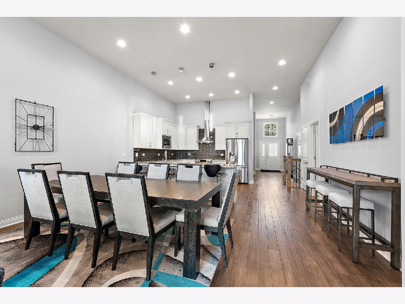
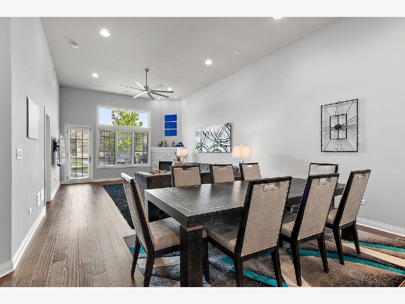
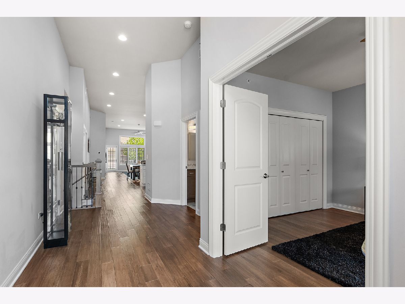
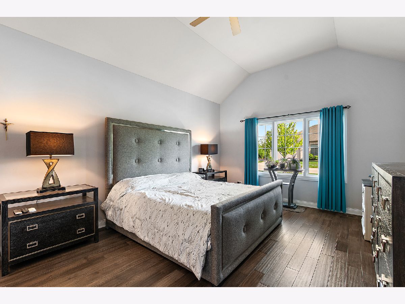
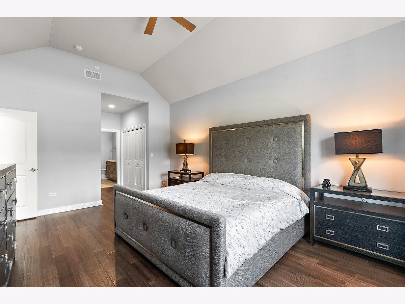
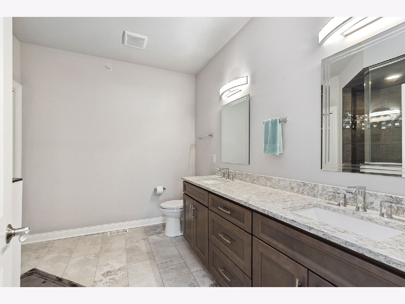
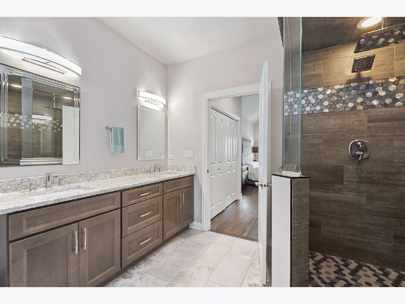
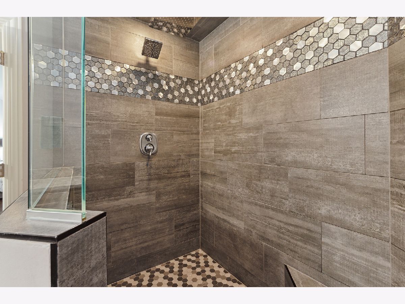
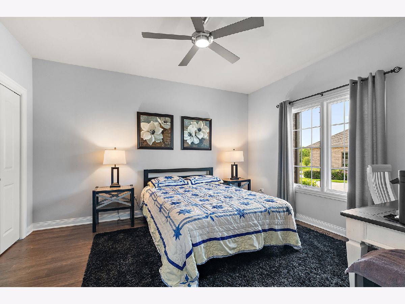
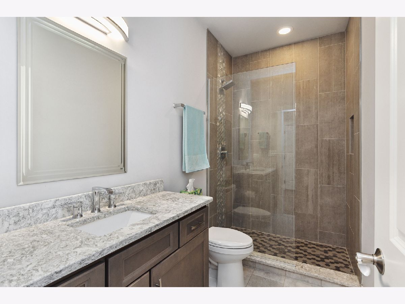
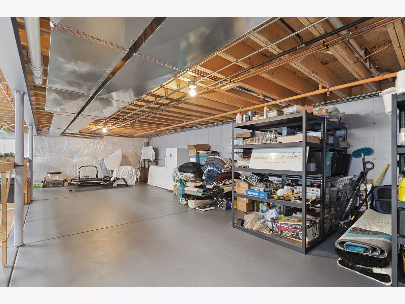
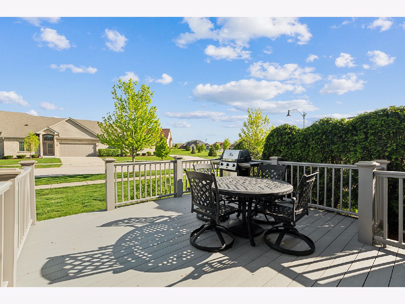
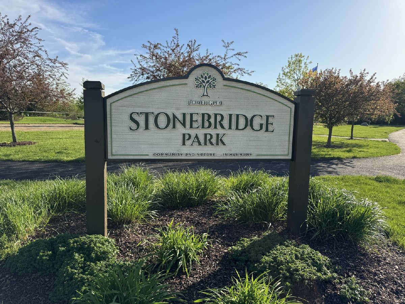
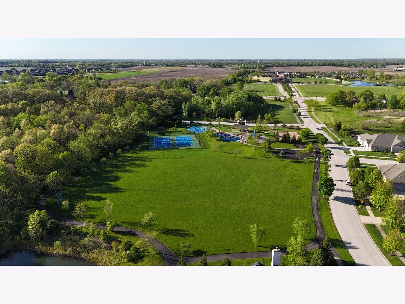
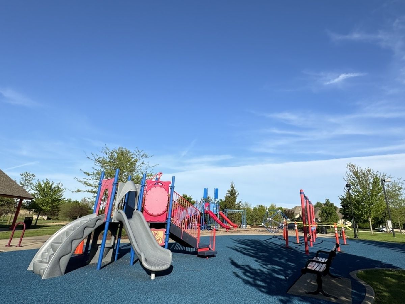
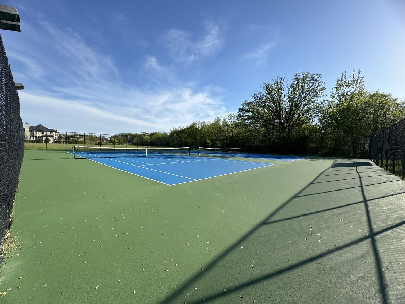
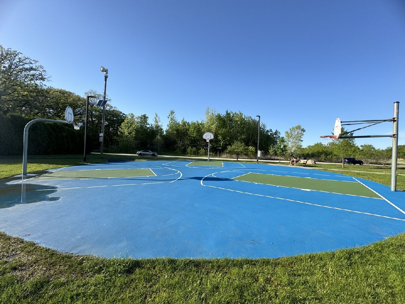
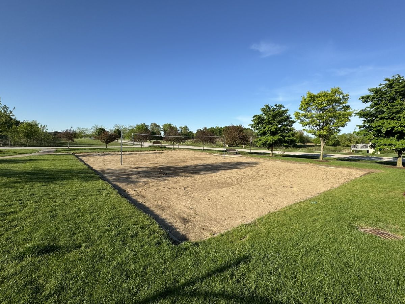
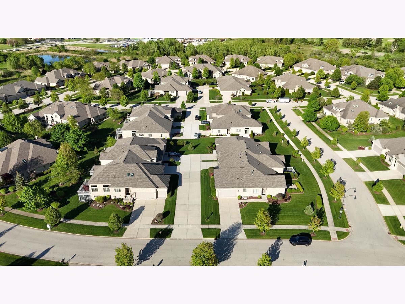
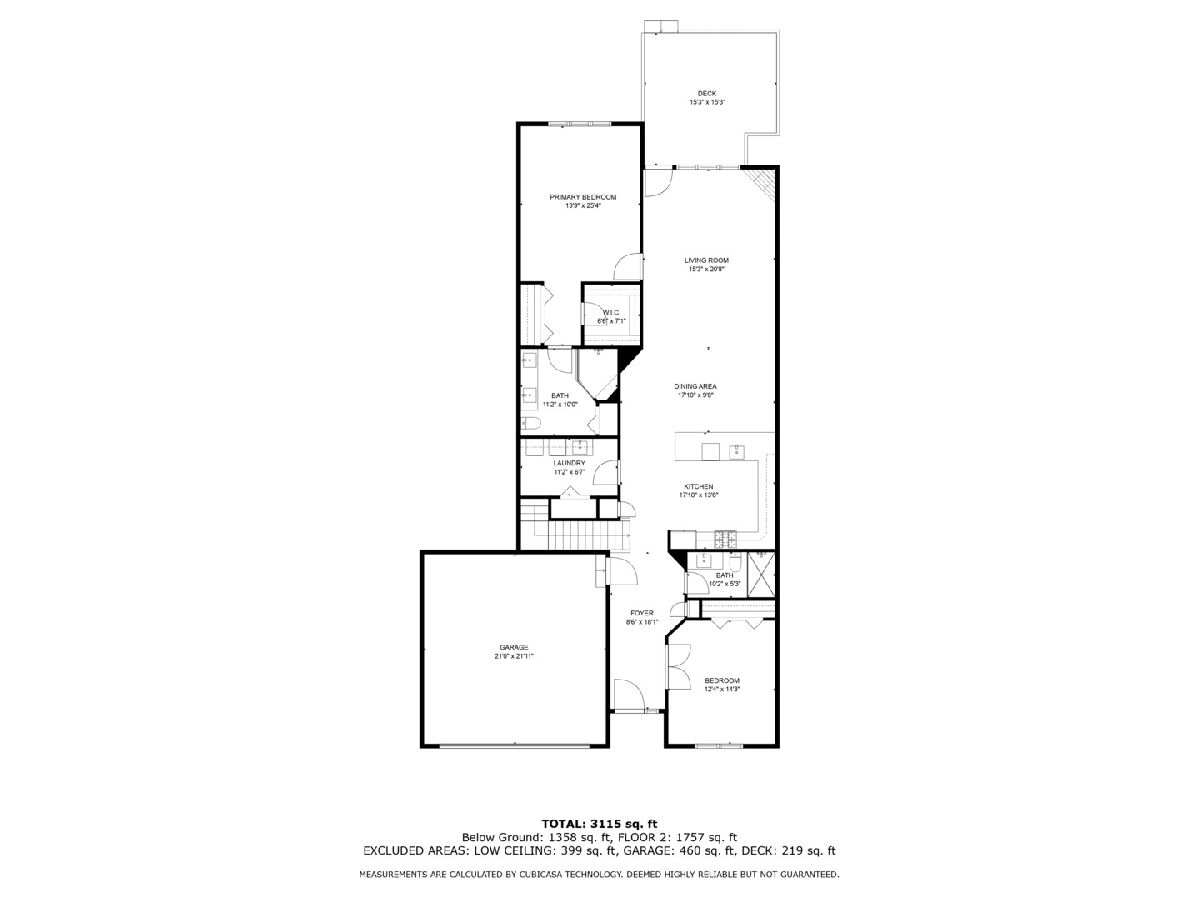
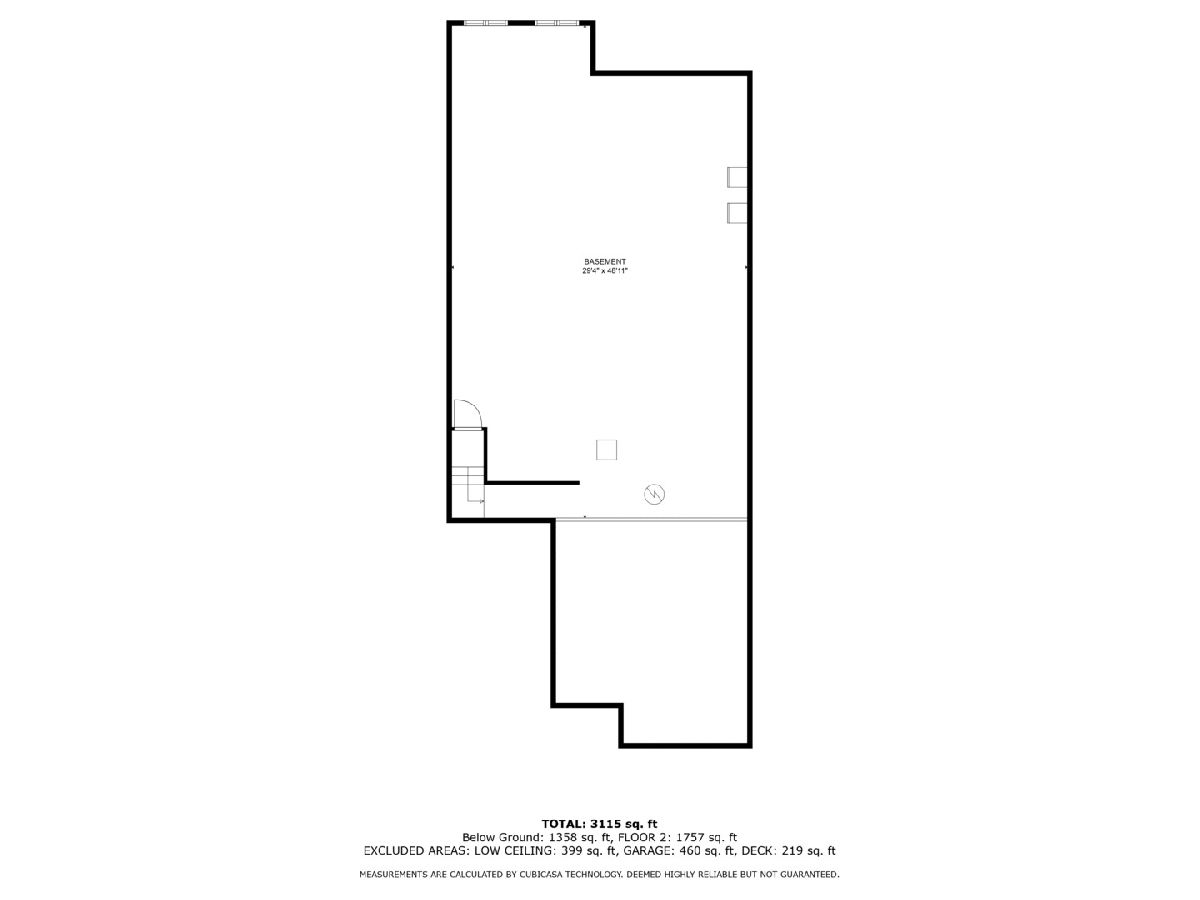
Room Specifics
Total Bedrooms: 2
Bedrooms Above Ground: 2
Bedrooms Below Ground: 0
Dimensions: —
Floor Type: —
Full Bathrooms: 2
Bathroom Amenities: Separate Shower,Double Sink,Soaking Tub
Bathroom in Basement: 0
Rooms: —
Basement Description: Unfinished
Other Specifics
| 2 | |
| — | |
| Concrete | |
| — | |
| — | |
| 41X33X11X62X30X95 | |
| — | |
| — | |
| — | |
| — | |
| Not in DB | |
| — | |
| — | |
| — | |
| — |
Tax History
| Year | Property Taxes |
|---|---|
| 2024 | $9,966 |
Contact Agent
Nearby Similar Homes
Nearby Sold Comparables
Contact Agent
Listing Provided By
Century 21 Circle




