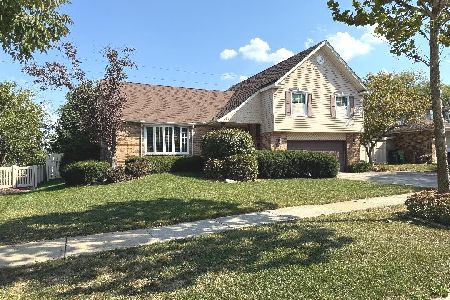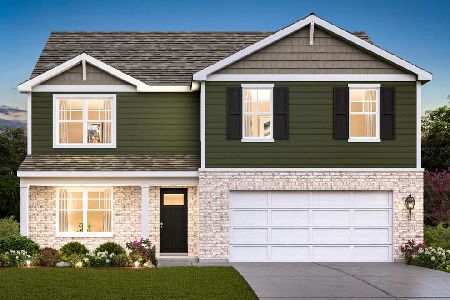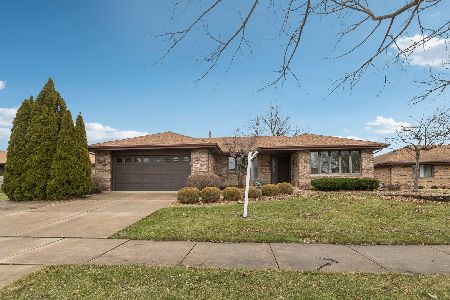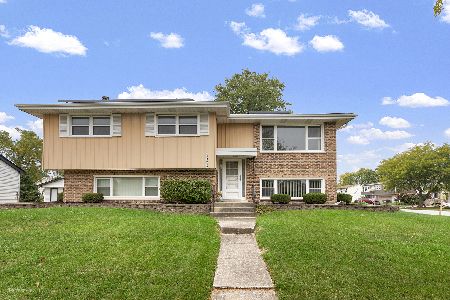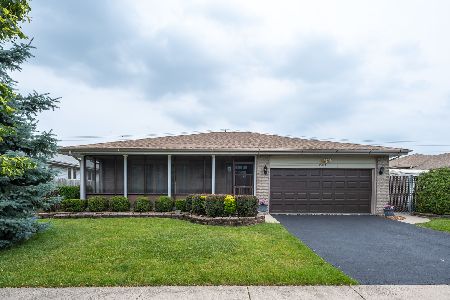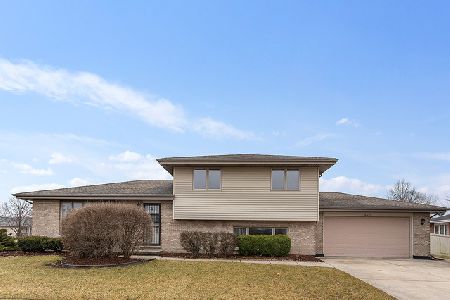16119 Alexandria Drive, Tinley Park, Illinois 60477
$330,000
|
Sold
|
|
| Status: | Closed |
| Sqft: | 2,076 |
| Cost/Sqft: | $173 |
| Beds: | 3 |
| Baths: | 4 |
| Year Built: | 1997 |
| Property Taxes: | $6,456 |
| Days On Market: | 2393 |
| Lot Size: | 0,24 |
Description
This is the 3 step ranch you've been waiting for...and don't worry about a thing...all the big stuff has been done! Newer roof, furnace, A/C, 50 gal water heater (5 years), and a new white vinyl privacy fence (2 years). Hardwood floors throughout and beautiful wood shutters and remote controlled blinds. Upgraded kitchen with granite counters, stainless steel appliances, and an over-sized skylight that illuminates the entire kitchen! Open floor plan kitchen/family room wraps around to a large living room and combined formal dining area. Master suite with updated full bath, 5 bedrooms (3 up/2 down) in the finished basement with above grade windows and full size closets. 3 full baths with an extra half in the kitchen. Finished basement lower level family room. Laundry room with plenty of storage! Large privacy fenced yard with patio, storage shed and a fenced dog run. 2 1/2 car attached 8' high garage with newer upgraded door fits trucks and has a 3 car driveway for extra parking!
Property Specifics
| Single Family | |
| — | |
| Step Ranch | |
| 1997 | |
| Full | |
| 3 STEP RANCH | |
| No | |
| 0.24 |
| Cook | |
| Meadow Park | |
| 0 / Not Applicable | |
| None | |
| Lake Michigan | |
| Public Sewer | |
| 10442220 | |
| 27232100010000 |
Property History
| DATE: | EVENT: | PRICE: | SOURCE: |
|---|---|---|---|
| 27 Sep, 2019 | Sold | $330,000 | MRED MLS |
| 14 Aug, 2019 | Under contract | $359,000 | MRED MLS |
| — | Last price change | $369,000 | MRED MLS |
| 11 Jul, 2019 | Listed for sale | $379,000 | MRED MLS |
Room Specifics
Total Bedrooms: 5
Bedrooms Above Ground: 3
Bedrooms Below Ground: 2
Dimensions: —
Floor Type: Hardwood
Dimensions: —
Floor Type: Hardwood
Dimensions: —
Floor Type: Carpet
Dimensions: —
Floor Type: —
Full Bathrooms: 4
Bathroom Amenities: —
Bathroom in Basement: 1
Rooms: Foyer,Bedroom 5
Basement Description: Finished
Other Specifics
| 2 | |
| Concrete Perimeter | |
| Concrete | |
| Patio, Dog Run | |
| Corner Lot,Fenced Yard,Landscaped | |
| 87X120 | |
| Unfinished | |
| Full | |
| Skylight(s), Hardwood Floors | |
| Range, Microwave, Dishwasher, High End Refrigerator, Washer, Dryer, Stainless Steel Appliance(s), Range Hood | |
| Not in DB | |
| Sidewalks, Street Paved | |
| — | |
| — | |
| Gas Log, Gas Starter |
Tax History
| Year | Property Taxes |
|---|---|
| 2019 | $6,456 |
Contact Agent
Nearby Similar Homes
Nearby Sold Comparables
Contact Agent
Listing Provided By
Keller Williams Preferred Rlty

