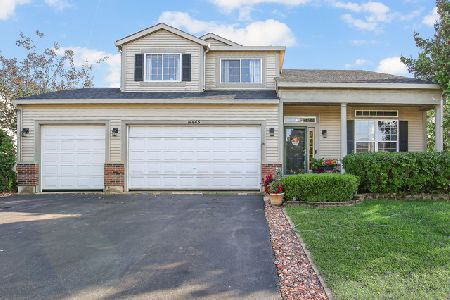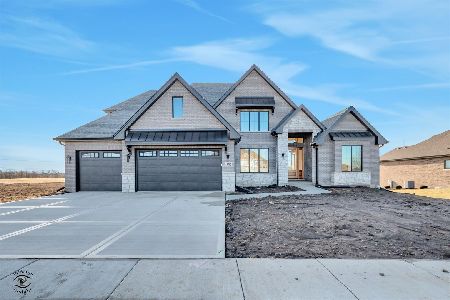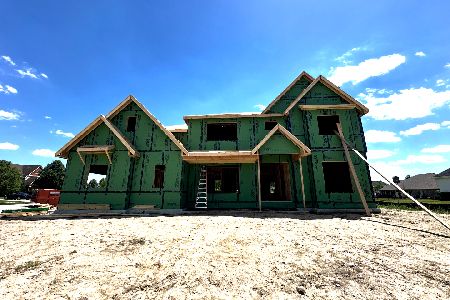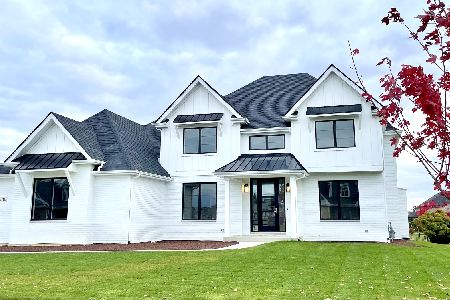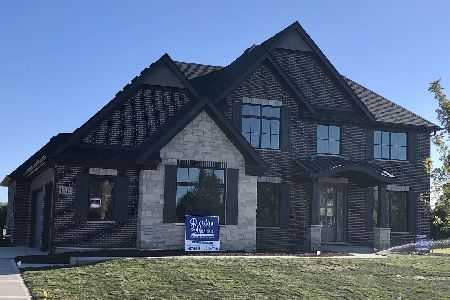16119 Sandy Bank Court, Homer Glen, Illinois 60491
$560,000
|
Sold
|
|
| Status: | Closed |
| Sqft: | 5,034 |
| Cost/Sqft: | $117 |
| Beds: | 4 |
| Baths: | 6 |
| Year Built: | 2007 |
| Property Taxes: | $18,173 |
| Days On Market: | 3624 |
| Lot Size: | 0,84 |
Description
STUNNING 5000 sq ft home in the prestigious Evelyn's Gate subdivision. Situated on a quiet cul-de-sac this all brick home was built with precise and careful attention to detail throughout - wrought iron stair railings, Brazilian cherry wood floors, custom crafted wainscoting, coffered living room ceiling, tray bedroom ceilings and dining room crown molding. The open concept kitchen/dining area flows easily into the expansive living area with easy French door access to the back patio making this home the perfect entertainment space. Huge yard with plenty of room for a pool and a trampoline! Luxurious master suite with private balcony, walk in shower, hidden bonus room and HEATED BATHROOM FLOORS! 3 additional bedrooms, 2 full baths and an office that could easily be converted into a 5th bedroom. There is also a full bath next to the main floor play room or guest room. Not enough space? Don't forget the 2,200 sq ft unfinished basement with 9 foot ceilings and bath. This house has it all!
Property Specifics
| Single Family | |
| — | |
| — | |
| 2007 | |
| Full | |
| — | |
| No | |
| 0.84 |
| Will | |
| Evlyn's Gate | |
| 0 / Not Applicable | |
| None | |
| Lake Michigan | |
| Public Sewer | |
| 09144347 | |
| 1605212020260000 |
Property History
| DATE: | EVENT: | PRICE: | SOURCE: |
|---|---|---|---|
| 12 May, 2016 | Sold | $560,000 | MRED MLS |
| 23 Mar, 2016 | Under contract | $589,000 | MRED MLS |
| — | Last price change | $599,000 | MRED MLS |
| 19 Feb, 2016 | Listed for sale | $599,000 | MRED MLS |
Room Specifics
Total Bedrooms: 4
Bedrooms Above Ground: 4
Bedrooms Below Ground: 0
Dimensions: —
Floor Type: Carpet
Dimensions: —
Floor Type: Carpet
Dimensions: —
Floor Type: Carpet
Full Bathrooms: 6
Bathroom Amenities: Whirlpool,Separate Shower,Soaking Tub
Bathroom in Basement: 1
Rooms: Bonus Room,Office,Play Room
Basement Description: Unfinished
Other Specifics
| 3 | |
| — | |
| Concrete | |
| Brick Paver Patio | |
| — | |
| 70X182X135X213X162 | |
| — | |
| Full | |
| Vaulted/Cathedral Ceilings, Hardwood Floors, Heated Floors, First Floor Laundry, First Floor Full Bath | |
| Range, Microwave, Dishwasher, Refrigerator | |
| Not in DB | |
| — | |
| — | |
| — | |
| — |
Tax History
| Year | Property Taxes |
|---|---|
| 2016 | $18,173 |
Contact Agent
Nearby Similar Homes
Nearby Sold Comparables
Contact Agent
Listing Provided By
Keller Williams Preferred Rlty

