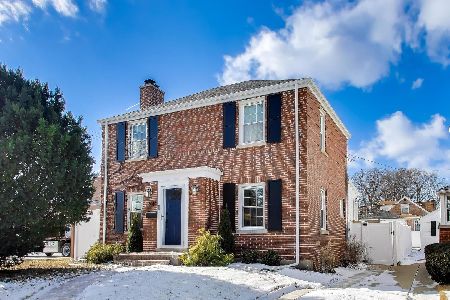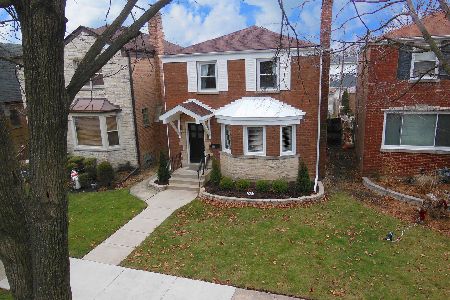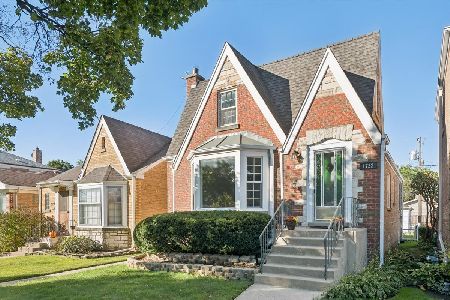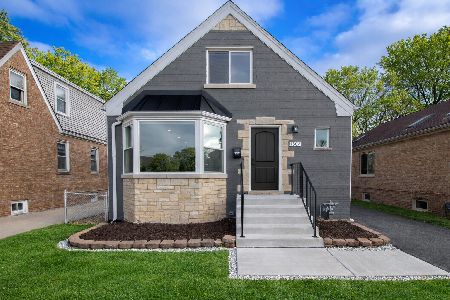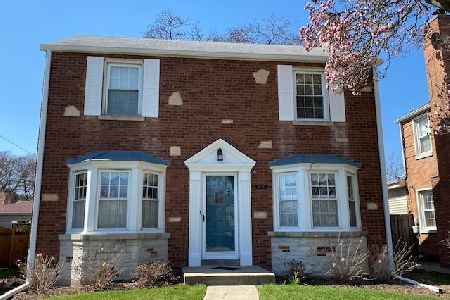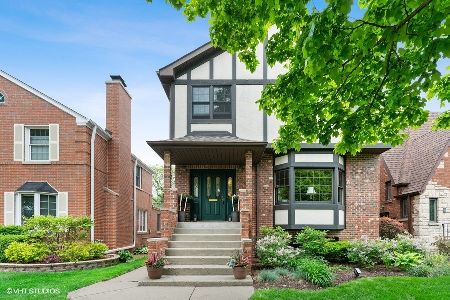1612 76th Avenue, Elmwood Park, Illinois 60707
$294,500
|
Sold
|
|
| Status: | Closed |
| Sqft: | 1,175 |
| Cost/Sqft: | $251 |
| Beds: | 3 |
| Baths: | 1 |
| Year Built: | 1941 |
| Property Taxes: | $3,179 |
| Days On Market: | 2523 |
| Lot Size: | 0,11 |
Description
MOVE IN READY! This impeccably maintained 3 bed, 1 bath stately brick 2-story is surrounded by lush landscaping creating a welcoming first impression. Step inside onto rich wood flooring that continues into the main living areas and the bedrooms. Entertain around the cozy fireplace in the inviting living room complete with a bay window. The formal dining room is ready to host your next dinner party and offers access to the sunroom. Prepare meals in the kitchen surrounded by stainless appliances and wood cabinetry or enjoy smaller meals in the breakfast nook offering an excellent view of the backyard. The second level features a large master bedroom with a ceiling fan. Two additional bedrooms are perfect for guests or a home office! The lower level offers additional storage space and a laundry area. Step outside into the fully fenced backyard complete with a patio for easy outdoor dining and grilling. The convenient 2-car garage offers plenty of parking and storage for tools and toys.
Property Specifics
| Single Family | |
| — | |
| — | |
| 1941 | |
| Full | |
| — | |
| No | |
| 0.11 |
| Cook | |
| — | |
| 0 / Not Applicable | |
| None | |
| Lake Michigan | |
| Public Sewer | |
| 10307110 | |
| 12363290540000 |
Nearby Schools
| NAME: | DISTRICT: | DISTANCE: | |
|---|---|---|---|
|
Grade School
Elmwood Elementary School |
401 | — | |
|
Middle School
Elm Middle School |
401 | Not in DB | |
|
High School
Elmwood Park High School |
401 | Not in DB | |
Property History
| DATE: | EVENT: | PRICE: | SOURCE: |
|---|---|---|---|
| 10 Jun, 2019 | Sold | $294,500 | MRED MLS |
| 9 Apr, 2019 | Under contract | $294,500 | MRED MLS |
| — | Last price change | $305,000 | MRED MLS |
| 13 Mar, 2019 | Listed for sale | $305,000 | MRED MLS |
Room Specifics
Total Bedrooms: 3
Bedrooms Above Ground: 3
Bedrooms Below Ground: 0
Dimensions: —
Floor Type: —
Dimensions: —
Floor Type: —
Full Bathrooms: 1
Bathroom Amenities: —
Bathroom in Basement: 0
Rooms: Sun Room
Basement Description: Unfinished
Other Specifics
| 2 | |
| — | |
| — | |
| — | |
| — | |
| 40 X 125 | |
| — | |
| None | |
| Hardwood Floors | |
| Range, Microwave, Refrigerator, Washer, Dryer | |
| Not in DB | |
| — | |
| — | |
| — | |
| Wood Burning |
Tax History
| Year | Property Taxes |
|---|---|
| 2019 | $3,179 |
Contact Agent
Nearby Similar Homes
Nearby Sold Comparables
Contact Agent
Listing Provided By
Starting Point Realty, Inc.

