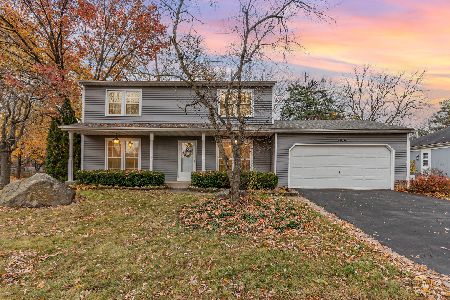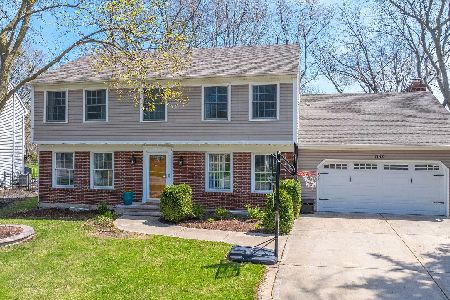1612 Albermarle Court, Naperville, Illinois 60563
$465,000
|
Sold
|
|
| Status: | Closed |
| Sqft: | 2,963 |
| Cost/Sqft: | $169 |
| Beds: | 4 |
| Baths: | 3 |
| Year Built: | 1976 |
| Property Taxes: | $9,255 |
| Days On Market: | 1752 |
| Lot Size: | 0,29 |
Description
Location, Location, Location Brookdale subdivision! Hop on I-88 or take the train! Short distance from downtown Naperville. Walk to elementary or middles school Dist 204. Home Sweet Home move in ready! This home has had many recent upgrades. The paver brick walk-way and front stoop welcomes you as you walk towards the front door. Entering this 4 bedroom beauty, look at the hardwood floors in the foyer. On the right you will find the living room (Can be converted into an office or e-learning space). On the left the formal dining room. White kitchen cabinets with brand new quartz countertops, stainless steel sink and goose neck faucet, stainless steel appliances. Hard wood floors extend to the kitchen table area, kitchen and family room. Family room is cozy with a stunning fireplace with two built-in bookcases framing it. Master bedroom has two generous size closets and has a private renovated master bath with a beautiful full shower. Also hall bath was just renovated Feb 2020, including the half bath on the first floor. Three other bedrooms upstairs. Lots of closet space. Fully finished basement with an entertainment area with surround sound system, work out area and office area. The washer and dryer located in the untility area where you will find plenty of storage area of the basement. Fenced in back yard with key locking gates. Gate at the back of the yard provides easy access to the park district land. New outside lanterns on a timer. Two car garage has ample space. Walking distance to Brookdale Pool & Racquet Club. House comes with bonded membership. Annuals dues are $500. The home includes a (front door) ring doorbell that includes ringmotion sensor lights/camera in the backyard For more info see attached.
Property Specifics
| Single Family | |
| — | |
| — | |
| 1976 | |
| Full | |
| — | |
| No | |
| 0.29 |
| Du Page | |
| Brookdale | |
| — / Not Applicable | |
| None | |
| Public | |
| Public Sewer | |
| 10987872 | |
| 0710402011 |
Nearby Schools
| NAME: | DISTRICT: | DISTANCE: | |
|---|---|---|---|
|
Grade School
Brookdale Elementary School |
204 | — | |
|
Middle School
Hill Middle School |
204 | Not in DB | |
|
High School
Metea Valley High School |
204 | Not in DB | |
Property History
| DATE: | EVENT: | PRICE: | SOURCE: |
|---|---|---|---|
| 30 Apr, 2008 | Sold | $397,000 | MRED MLS |
| 1 Feb, 2008 | Under contract | $409,900 | MRED MLS |
| 8 Oct, 2007 | Listed for sale | $409,900 | MRED MLS |
| 28 Apr, 2021 | Sold | $465,000 | MRED MLS |
| 11 Mar, 2021 | Under contract | $499,900 | MRED MLS |
| — | Last price change | $524,500 | MRED MLS |
| 24 Feb, 2021 | Listed for sale | $524,500 | MRED MLS |
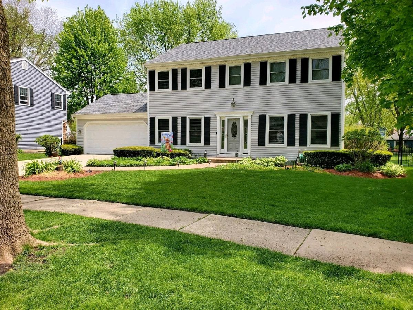
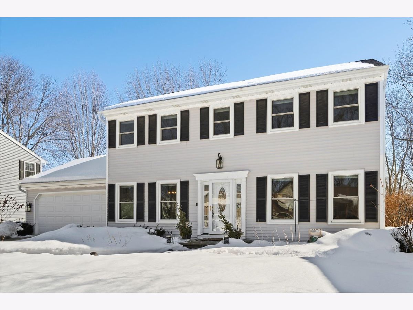
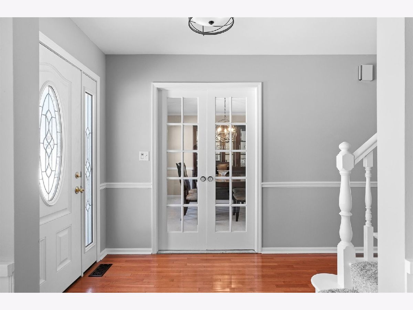
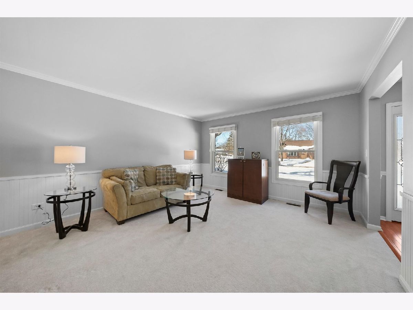
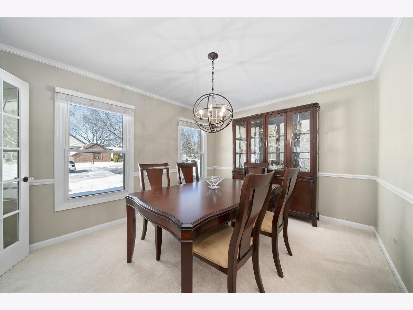
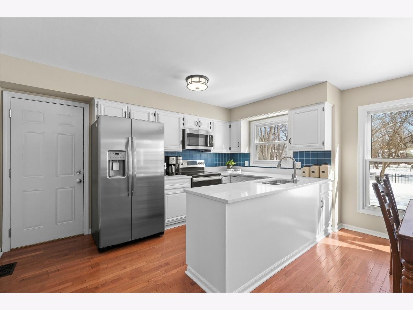
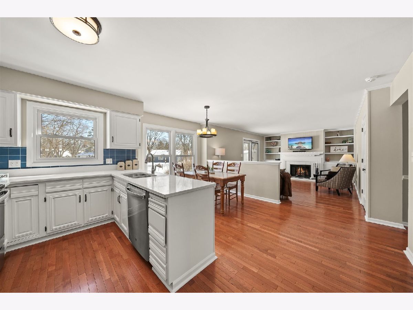
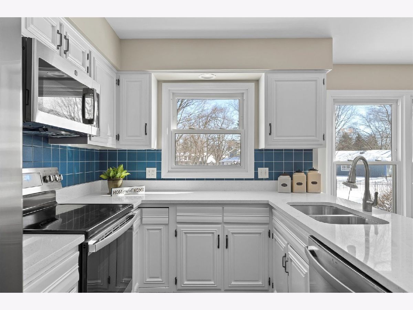
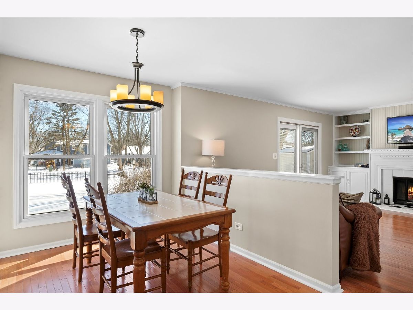
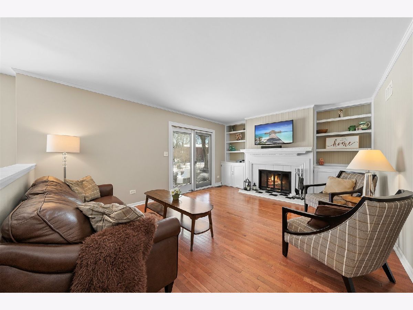
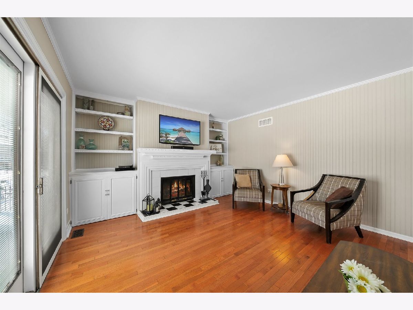
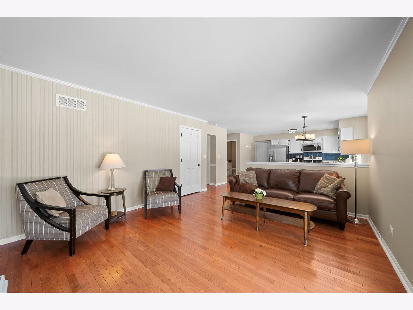
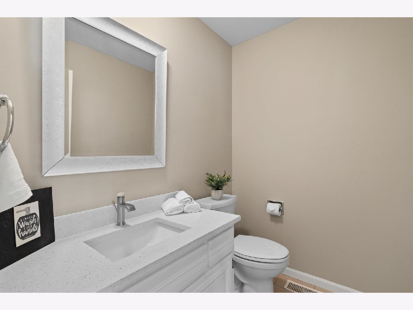
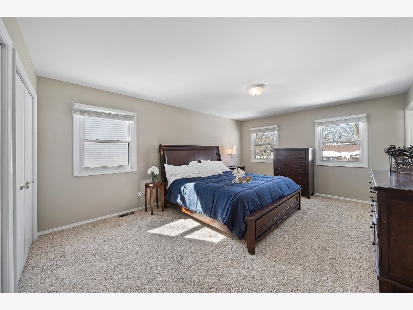
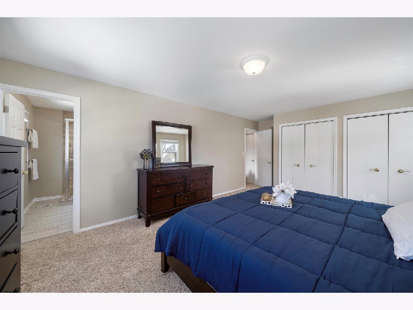
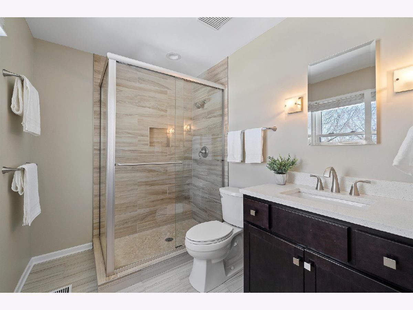
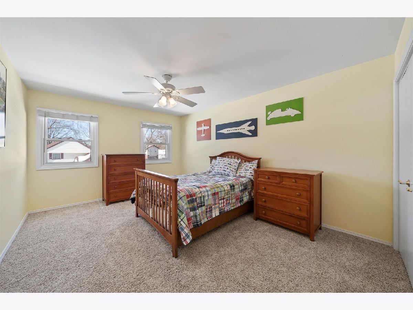
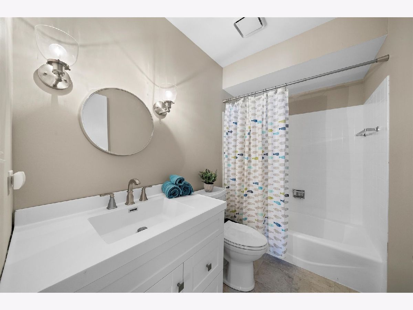
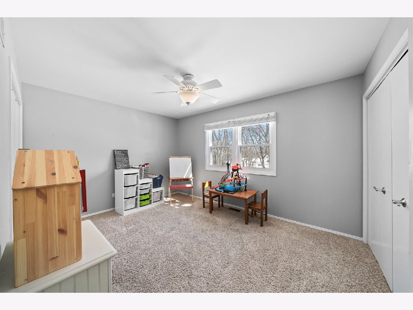
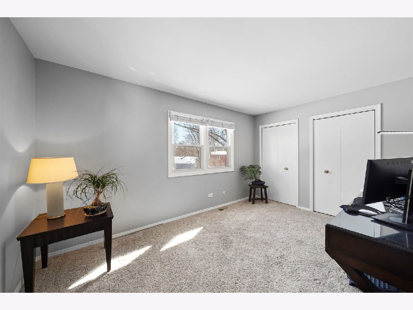
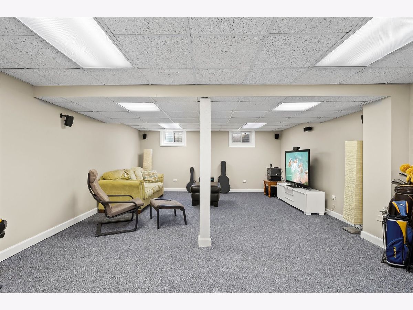
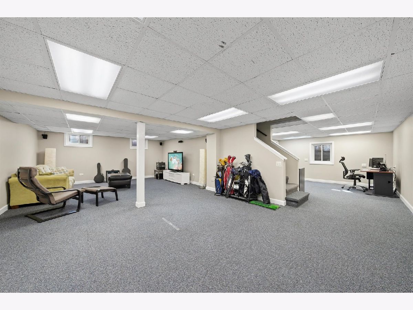
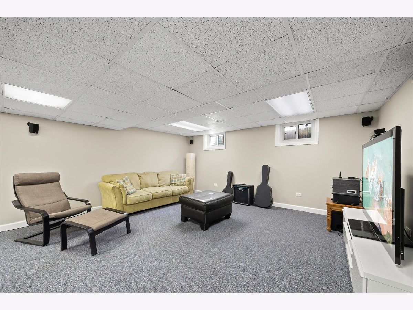
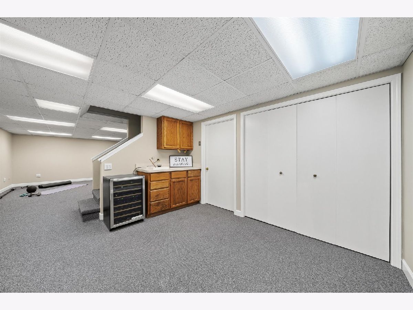
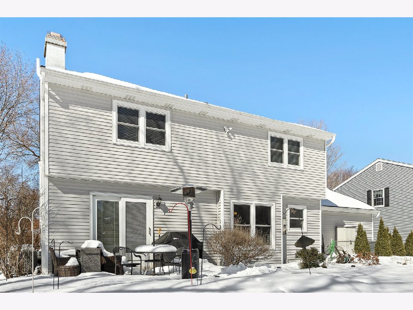
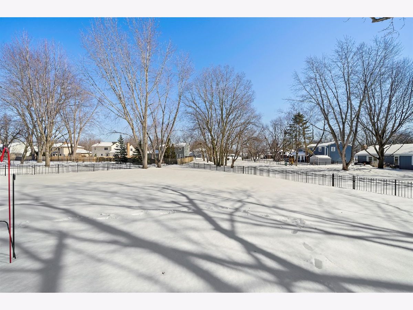
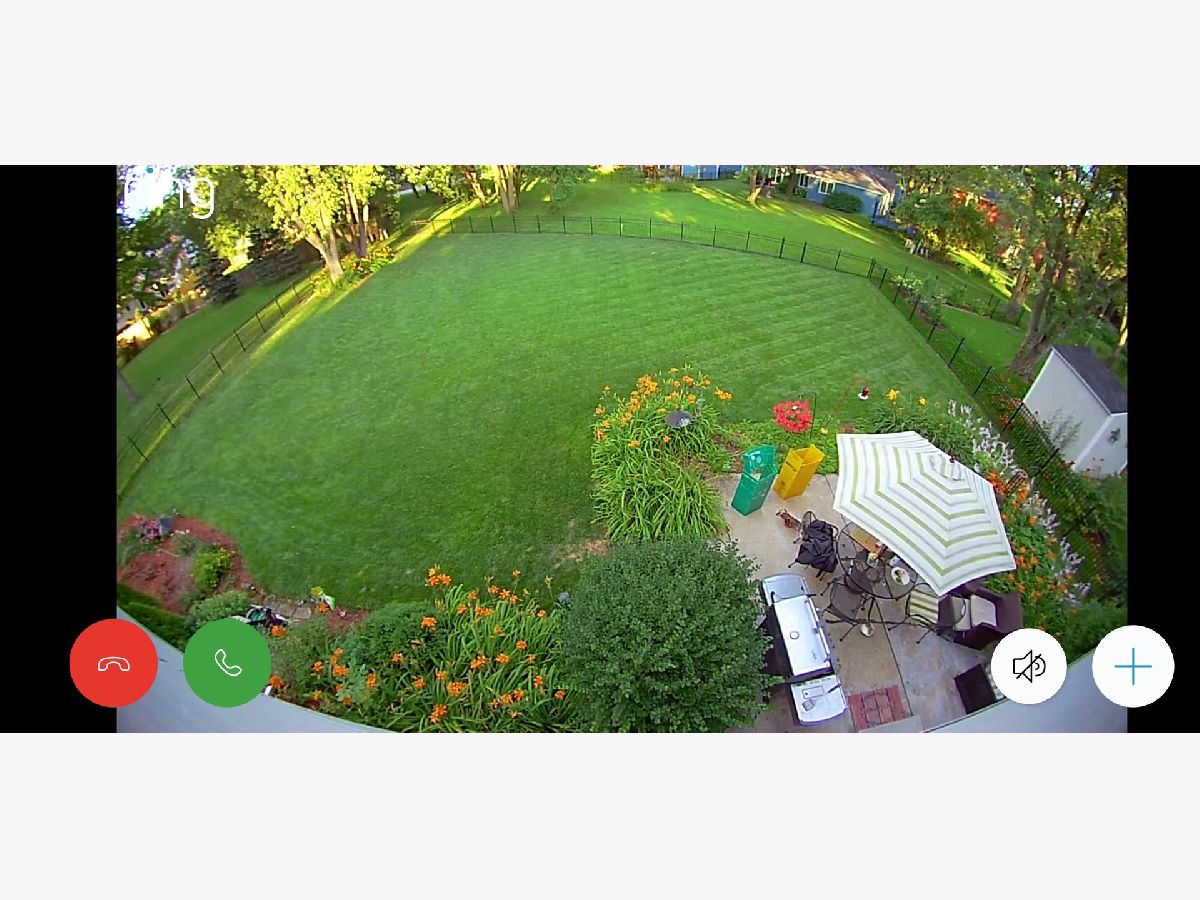
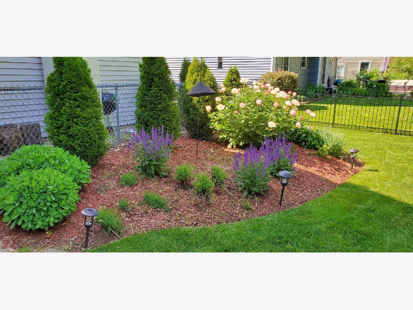
Room Specifics
Total Bedrooms: 4
Bedrooms Above Ground: 4
Bedrooms Below Ground: 0
Dimensions: —
Floor Type: Carpet
Dimensions: —
Floor Type: Carpet
Dimensions: —
Floor Type: Carpet
Full Bathrooms: 3
Bathroom Amenities: —
Bathroom in Basement: 0
Rooms: Eating Area,Recreation Room
Basement Description: Finished
Other Specifics
| 2 | |
| — | |
| Concrete | |
| Patio | |
| — | |
| 63X169X117X131 | |
| — | |
| Full | |
| Built-in Features, Bookcases, Some Carpeting, Some Window Treatmnt, Some Wood Floors, Separate Dining Room | |
| Range, Microwave, Dishwasher, Refrigerator, Washer, Dryer, Disposal, Stainless Steel Appliance(s) | |
| Not in DB | |
| Clubhouse, Park, Tennis Court(s), Curbs, Sidewalks, Street Lights, Street Paved | |
| — | |
| — | |
| Wood Burning |
Tax History
| Year | Property Taxes |
|---|---|
| 2008 | $6,788 |
| 2021 | $9,255 |
Contact Agent
Nearby Similar Homes
Nearby Sold Comparables
Contact Agent
Listing Provided By
Keller Williams Inspire - Geneva

