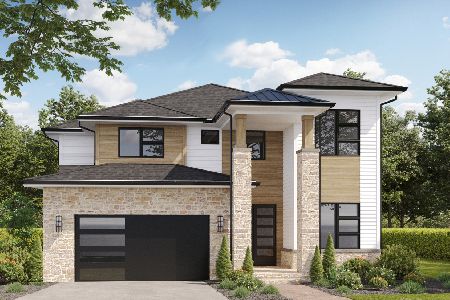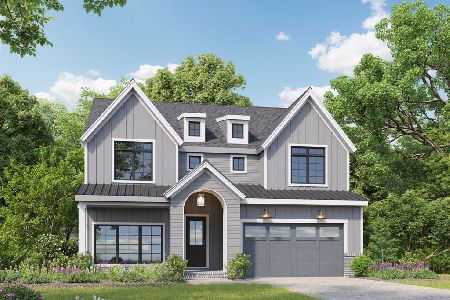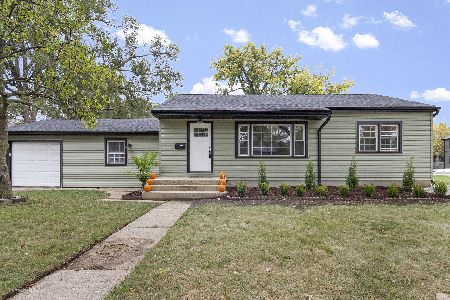1612 Aztec Circle, Naperville, Illinois 60563
$425,000
|
Sold
|
|
| Status: | Closed |
| Sqft: | 2,201 |
| Cost/Sqft: | $204 |
| Beds: | 4 |
| Baths: | 3 |
| Year Built: | 1978 |
| Property Taxes: | $7,871 |
| Days On Market: | 2764 |
| Lot Size: | 0,28 |
Description
Exceptional N. Naperville home! Prepare to be "wowed" as you step inside! New Urban chic interior, designed with the finishes today's buyer loves. Total renovation 2018! Dramatic living room has soaring ceilings, 3 skylights, & opens to the step up dining room w/designer chandelier!! Spectacular kitchen features custom white shaker cabinetry w/soft close doors, quartz countertops, tile backsplash, stainless steel appliances. Breakfast area boasts a picturesque wall-to-wall bay window. 2,884 SF finished w/basement. Stunning oak hardwood flooring w/walnut stain. New carpet. 3 beautiful updated baths. Sensational Master Bedroom includes new Master bath with white double vanity & sinks. Carrera marble countertops. New shower has lrectangle porcelain tile ceiling to floor, chrome fixtures. Professionally painted, complete interior & exterior. New light fixtures. Newer vinyl energy efficient windows. Finished basement ncludes new carpet and paint. Storage area. Patio & large fenced yard!
Property Specifics
| Single Family | |
| — | |
| — | |
| 1978 | |
| Partial | |
| — | |
| No | |
| 0.28 |
| Du Page | |
| Indian Hill | |
| 0 / Not Applicable | |
| None | |
| Lake Michigan | |
| Public Sewer | |
| 10001145 | |
| 0807109007 |
Nearby Schools
| NAME: | DISTRICT: | DISTANCE: | |
|---|---|---|---|
|
Grade School
Mill Street Elementary School |
203 | — | |
|
Middle School
Jefferson Junior High School |
203 | Not in DB | |
|
High School
Naperville North High School |
203 | Not in DB | |
Property History
| DATE: | EVENT: | PRICE: | SOURCE: |
|---|---|---|---|
| 31 Jul, 2018 | Sold | $425,000 | MRED MLS |
| 7 Jul, 2018 | Under contract | $448,900 | MRED MLS |
| 28 Jun, 2018 | Listed for sale | $448,900 | MRED MLS |
Room Specifics
Total Bedrooms: 4
Bedrooms Above Ground: 4
Bedrooms Below Ground: 0
Dimensions: —
Floor Type: Carpet
Dimensions: —
Floor Type: Carpet
Dimensions: —
Floor Type: Carpet
Full Bathrooms: 3
Bathroom Amenities: Separate Shower,Double Sink
Bathroom in Basement: 0
Rooms: Recreation Room
Basement Description: Finished
Other Specifics
| 2 | |
| Concrete Perimeter | |
| Asphalt | |
| Patio, Porch | |
| Fenced Yard | |
| 75X163 | |
| — | |
| Full | |
| Vaulted/Cathedral Ceilings, Skylight(s), First Floor Laundry | |
| Range, Microwave, Dishwasher, Refrigerator, Disposal | |
| Not in DB | |
| — | |
| — | |
| — | |
| Wood Burning |
Tax History
| Year | Property Taxes |
|---|---|
| 2018 | $7,871 |
Contact Agent
Nearby Similar Homes
Nearby Sold Comparables
Contact Agent
Listing Provided By
Baird & Warner











