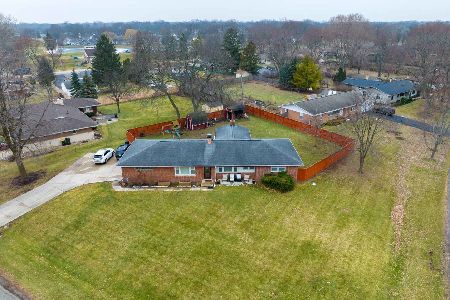1612 Barberry Lane, Mount Prospect, Illinois 60056
$425,000
|
Sold
|
|
| Status: | Closed |
| Sqft: | 2,005 |
| Cost/Sqft: | $214 |
| Beds: | 3 |
| Baths: | 2 |
| Year Built: | 1971 |
| Property Taxes: | $8,881 |
| Days On Market: | 2209 |
| Lot Size: | 0,25 |
Description
Sprawling 2000+ square foot remodeled ranch home with full basement. Many very recent improvements include: Brand new kitchen with J & K cabinetry, granite counter tops, large breakfast island and new stainless steel appliances. Two full updated bathrooms with double bowl sink in master bath. Cozy family room off and open to kitchen with new stone accent wall. All new carpeting and interior decorating throughout entire home. All brand new window treatments will stay with home. Large 2.5 car attached garage was just fully painted, new overhead garage door and garage door opener installed. Garage floor was also just epoxy finished. Exterior landscaping was completely redone. Overgrown trees and shrubs were taken down and cut back. New plantings and sod were put in as well as garden brick landscape borders. Roof, soffits and gutters new in 2018. New Furnace and central air in 2016. New stone patio installed in 2018. Brand new washer and dryer main level!
Property Specifics
| Single Family | |
| — | |
| Ranch | |
| 1971 | |
| Full | |
| — | |
| No | |
| 0.25 |
| Cook | |
| — | |
| 0 / Not Applicable | |
| None | |
| Lake Michigan | |
| Public Sewer | |
| 10602956 | |
| 03264110070000 |
Nearby Schools
| NAME: | DISTRICT: | DISTANCE: | |
|---|---|---|---|
|
Grade School
Euclid Elementary School |
26 | — | |
|
Middle School
River Trails Middle School |
26 | Not in DB | |
|
High School
John Hersey High School |
214 | Not in DB | |
Property History
| DATE: | EVENT: | PRICE: | SOURCE: |
|---|---|---|---|
| 28 Aug, 2018 | Sold | $336,000 | MRED MLS |
| 29 Jul, 2018 | Under contract | $334,900 | MRED MLS |
| 24 Jul, 2018 | Listed for sale | $334,900 | MRED MLS |
| 21 Feb, 2020 | Sold | $425,000 | MRED MLS |
| 8 Jan, 2020 | Under contract | $429,000 | MRED MLS |
| 6 Jan, 2020 | Listed for sale | $429,000 | MRED MLS |
Room Specifics
Total Bedrooms: 3
Bedrooms Above Ground: 3
Bedrooms Below Ground: 0
Dimensions: —
Floor Type: Hardwood
Dimensions: —
Floor Type: Hardwood
Full Bathrooms: 2
Bathroom Amenities: —
Bathroom in Basement: 0
Rooms: Foyer
Basement Description: Unfinished
Other Specifics
| 2 | |
| Concrete Perimeter | |
| Concrete | |
| Patio, Storms/Screens | |
| — | |
| 75 X 145 | |
| — | |
| Full | |
| Hardwood Floors, First Floor Bedroom, First Floor Laundry, First Floor Full Bath | |
| Range, Microwave, Dishwasher, Refrigerator, Washer, Dryer, Disposal | |
| Not in DB | |
| Pool | |
| — | |
| — | |
| — |
Tax History
| Year | Property Taxes |
|---|---|
| 2018 | $10,774 |
| 2020 | $8,881 |
Contact Agent
Nearby Similar Homes
Nearby Sold Comparables
Contact Agent
Listing Provided By
Century 21 Elm, Realtors






