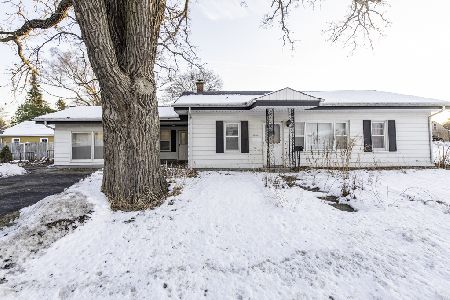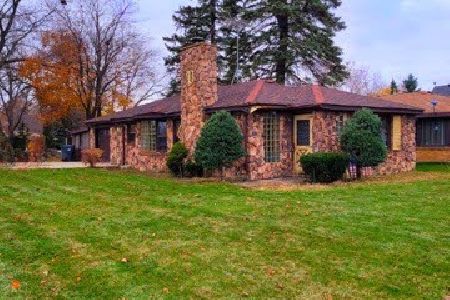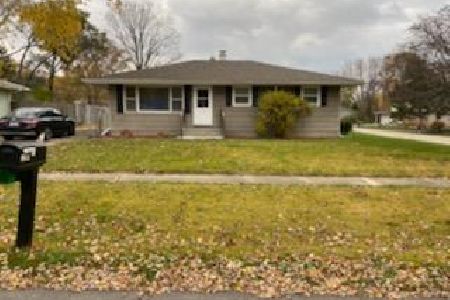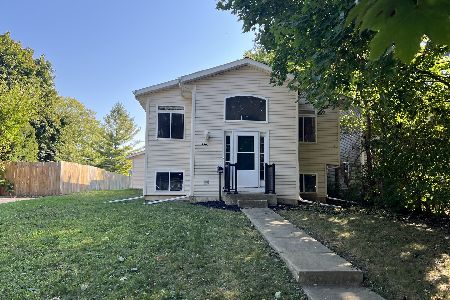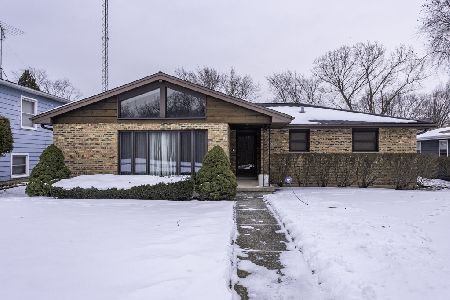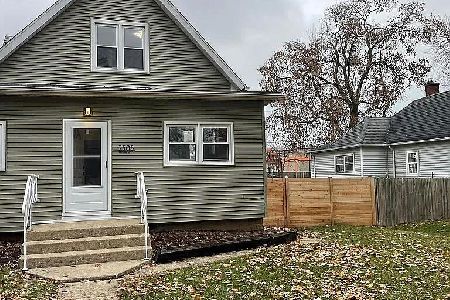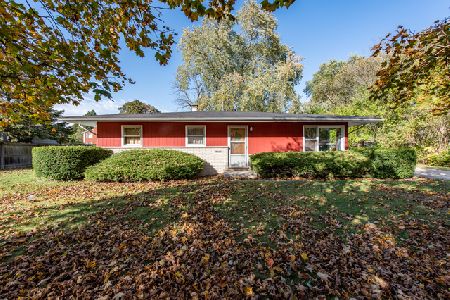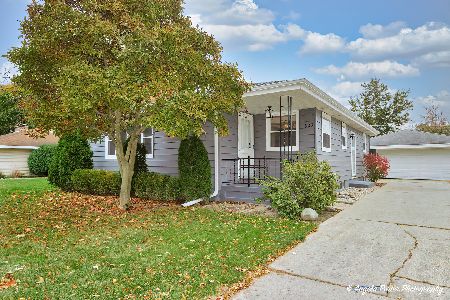1612 Barnhart Court, Zion, Illinois 60099
$181,000
|
Sold
|
|
| Status: | Closed |
| Sqft: | 1,288 |
| Cost/Sqft: | $136 |
| Beds: | 3 |
| Baths: | 2 |
| Year Built: | 1964 |
| Property Taxes: | $2,611 |
| Days On Market: | 1572 |
| Lot Size: | 0,43 |
Description
PICTURESQUE RANCH HOME ON DESIRABLE BOULEVARD!! This 3 Bedroom, 2 Bath Home has a HUGE Yard for the kids and is conveniently located across the street from the Boulevard where the kids (and the pets) will enjoy even more space!! This is a custom-built, one owner home! Kitchen features Hardwood Floors, Pantry Closet, Double Built-In Oven, an Abundance of Oak Cabinetry, and All Appliances Stay! Huge Eat In Area with Scenic Mural (easily removed). Sliders to Deck for Entertaining! Living Room with Warm Brick Fireplace, Plaster Walls, Accent Lighting, Newer Carpeting, and Huge Picture Window overlooking the Scenic Yard & Blvd! Master Bedroom & Bedroom 2 Feature Hardwood Floors! Bedroom 3 offers Newer Carpeting, and all 3 Bedrooms Very Spacious! Full Bath with Plenty of Room, Shower over Tub with Ceramic Tile Surround, plus Ceramic Tile Floor, Vanity with Room for Stool, and Bead board on Walls - Super Cute! Full Mostly Finished Basement Features Huge Family Room, 2nd Full Bath, Storage Room with Loads of Cabinets and Countertops -- perfect for Crafting, or Shop for Dad! Washer & Dryer Stay too! Curb Appeal Galore! Outside Features a HUGE Shed - with a Loft Area (I'm friends with the seller and we had fun sleeping in that Loft as a kid!!). Great area of Zion! Don't miss!
Property Specifics
| Single Family | |
| — | |
| Ranch | |
| 1964 | |
| Full | |
| — | |
| No | |
| 0.43 |
| Lake | |
| — | |
| — / Not Applicable | |
| None | |
| Public | |
| Public Sewer | |
| 11257308 | |
| 04164180060000 |
Nearby Schools
| NAME: | DISTRICT: | DISTANCE: | |
|---|---|---|---|
|
Grade School
Beulah Park Elementary School |
6 | — | |
|
Middle School
Zion Central Middle School |
6 | Not in DB | |
|
High School
Zion-benton Twnshp Hi School |
126 | Not in DB | |
Property History
| DATE: | EVENT: | PRICE: | SOURCE: |
|---|---|---|---|
| 1 Dec, 2021 | Sold | $181,000 | MRED MLS |
| 31 Oct, 2021 | Under contract | $174,900 | MRED MLS |
| 28 Oct, 2021 | Listed for sale | $174,900 | MRED MLS |
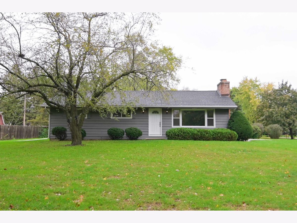
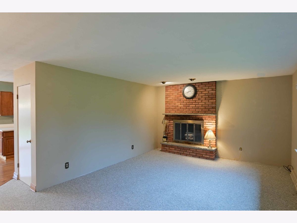
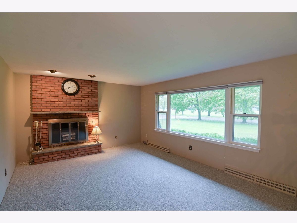
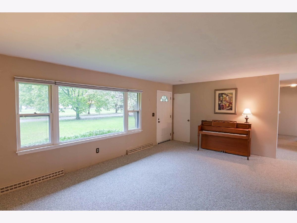
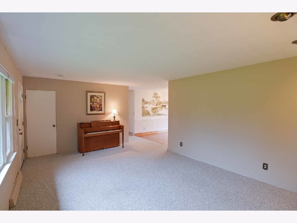
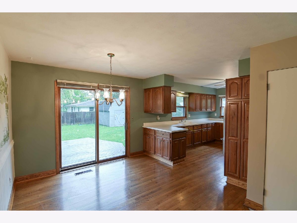
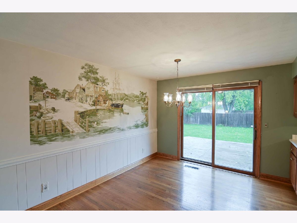
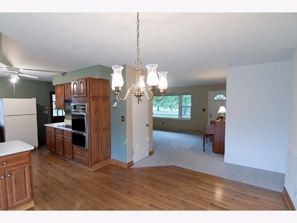
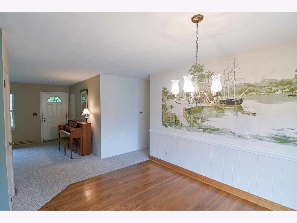
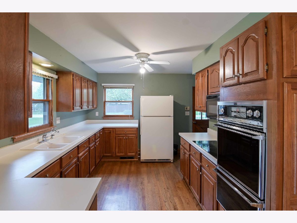
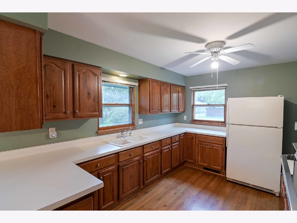
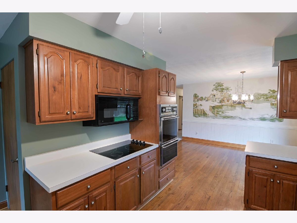
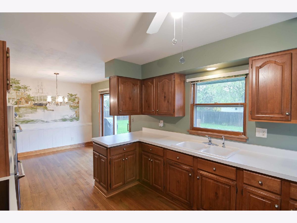
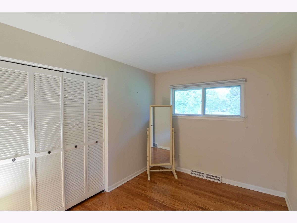
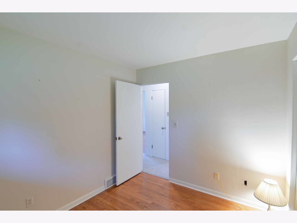
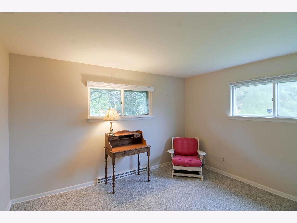
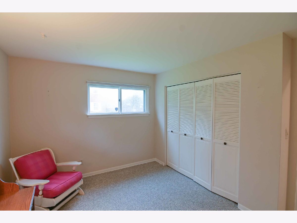
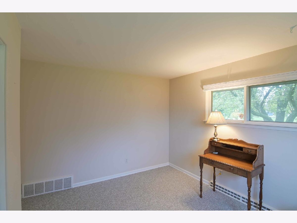
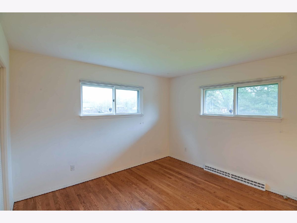
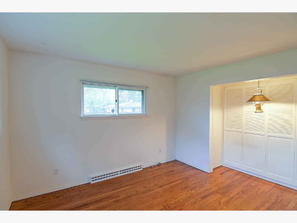
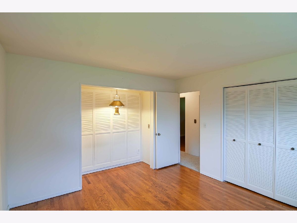
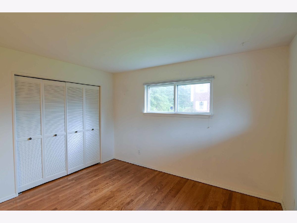
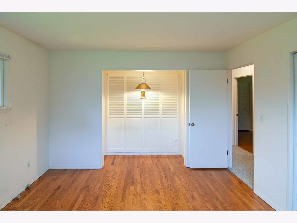
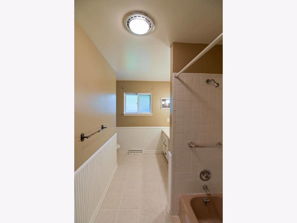
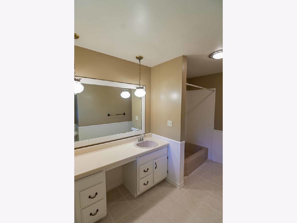
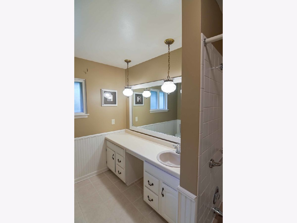
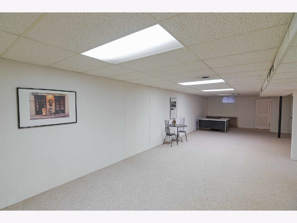
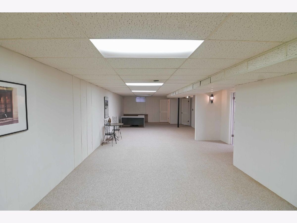
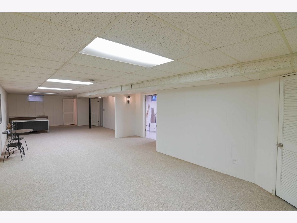
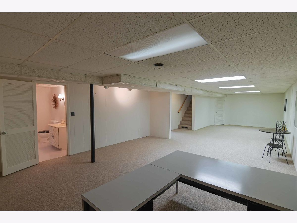
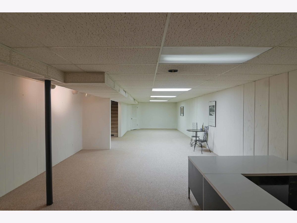
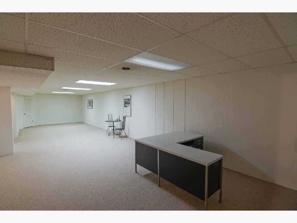
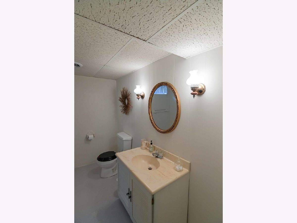
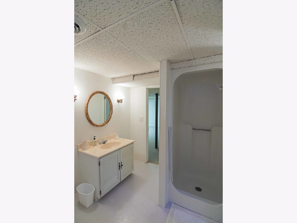
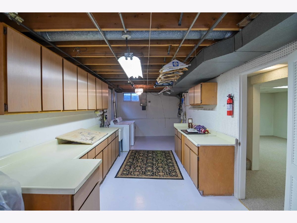
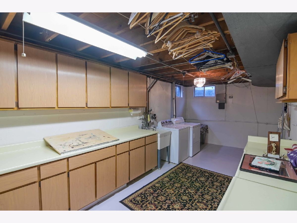
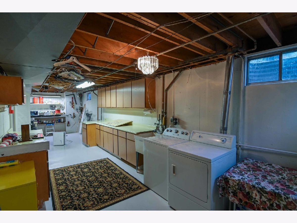
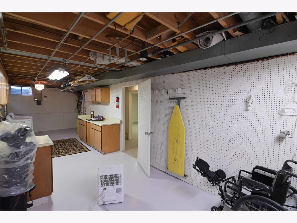
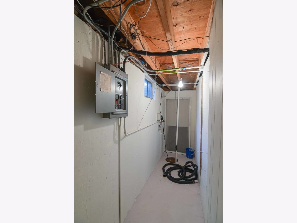
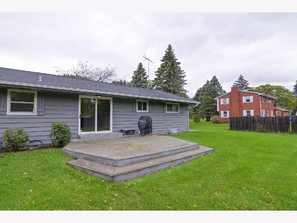
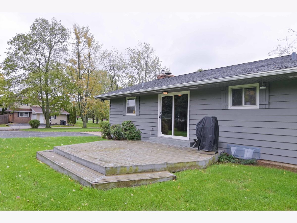
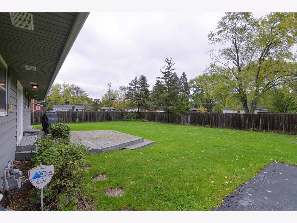
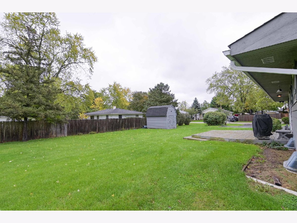
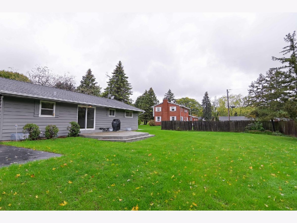
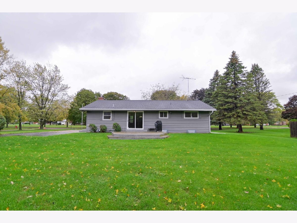
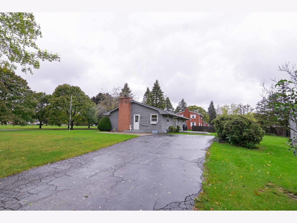
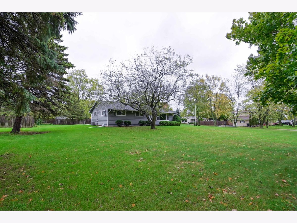
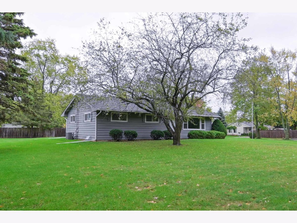
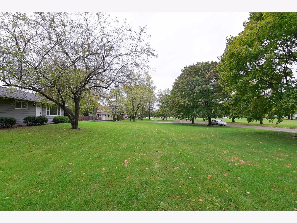
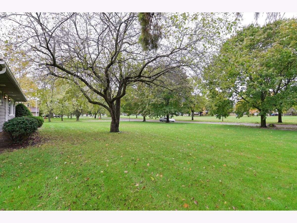
Room Specifics
Total Bedrooms: 3
Bedrooms Above Ground: 3
Bedrooms Below Ground: 0
Dimensions: —
Floor Type: Carpet
Dimensions: —
Floor Type: Hardwood
Full Bathrooms: 2
Bathroom Amenities: —
Bathroom in Basement: 1
Rooms: No additional rooms
Basement Description: Finished
Other Specifics
| — | |
| Concrete Perimeter | |
| Asphalt | |
| Deck | |
| — | |
| 143 X 132 | |
| — | |
| None | |
| Hardwood Floors, First Floor Bedroom | |
| Double Oven, Microwave, Refrigerator, Washer, Dryer, Electric Cooktop | |
| Not in DB | |
| Street Paved | |
| — | |
| — | |
| Wood Burning |
Tax History
| Year | Property Taxes |
|---|---|
| 2021 | $2,611 |
Contact Agent
Nearby Similar Homes
Nearby Sold Comparables
Contact Agent
Listing Provided By
RE/MAX Showcase

