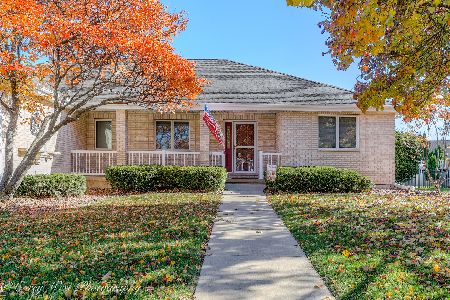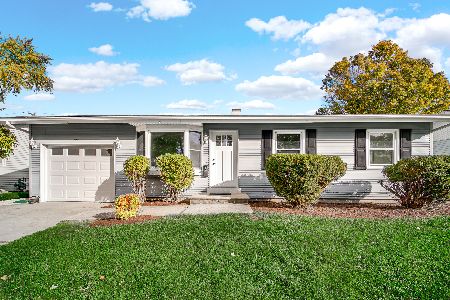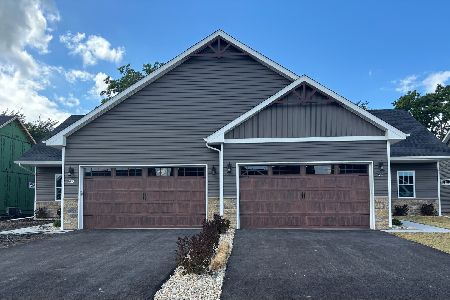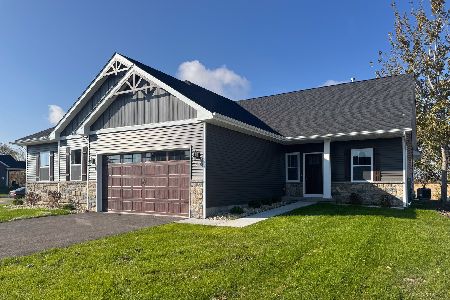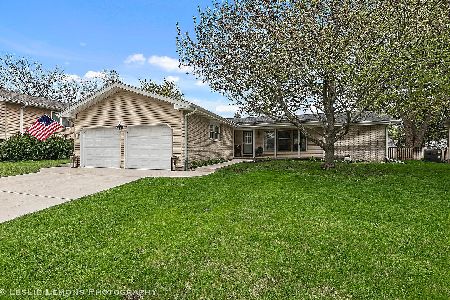1612 Bayberry Lane, Sycamore, Illinois 60178
$237,400
|
Sold
|
|
| Status: | Closed |
| Sqft: | 2,052 |
| Cost/Sqft: | $114 |
| Beds: | 4 |
| Baths: | 2 |
| Year Built: | 1983 |
| Property Taxes: | $4,972 |
| Days On Market: | 2075 |
| Lot Size: | 0,23 |
Description
Beautiful 4 bedroom home in Sycamore's Woodgate Subdivision. From the moment you walk in through the front door, you will feel the warmth & love this home has to offer. The main level living room features a new large window which brings in lot's of natural light. The eat-in kitchen showcases all new stainless steel appliances, a new garden window, & lot's of cabinet space. Just off the kitchen is the sun-room with a new access door, new updated engineered floors, beautiful 1x6 T&G, & lot's of natural light. The English style basement has a large family room, full bath, & 2 more bedrooms. It also features beautiful woodwork, a tray ceiling, can lights, fireplace, & much more. New garage track & motor 2020. New sump pump 2020. Water osmosis system for great drinking water. Roof was replaced in 2014. Association includes swimming pool, clubhouse, tennis & basketball courts. Garage Fridge included. Schedule your showing today before this one is gone!
Property Specifics
| Single Family | |
| — | |
| Bi-Level | |
| 1983 | |
| Full,English | |
| — | |
| No | |
| 0.23 |
| De Kalb | |
| Woodgate | |
| 30 / Monthly | |
| Clubhouse,Pool | |
| Public | |
| Public Sewer | |
| 10730065 | |
| 0906177006 |
Property History
| DATE: | EVENT: | PRICE: | SOURCE: |
|---|---|---|---|
| 20 Jun, 2014 | Sold | $168,000 | MRED MLS |
| 7 May, 2014 | Under contract | $189,900 | MRED MLS |
| 11 Mar, 2014 | Listed for sale | $189,900 | MRED MLS |
| 1 Jul, 2016 | Sold | $177,000 | MRED MLS |
| 22 May, 2016 | Under contract | $189,900 | MRED MLS |
| 10 May, 2016 | Listed for sale | $189,900 | MRED MLS |
| 17 Jul, 2020 | Sold | $237,400 | MRED MLS |
| 1 Jun, 2020 | Under contract | $234,900 | MRED MLS |
| 30 May, 2020 | Listed for sale | $234,900 | MRED MLS |























Room Specifics
Total Bedrooms: 4
Bedrooms Above Ground: 4
Bedrooms Below Ground: 0
Dimensions: —
Floor Type: Carpet
Dimensions: —
Floor Type: Carpet
Dimensions: —
Floor Type: Carpet
Full Bathrooms: 2
Bathroom Amenities: Separate Shower
Bathroom in Basement: 1
Rooms: Sun Room,Foyer
Basement Description: Finished
Other Specifics
| 2.5 | |
| Concrete Perimeter | |
| Concrete | |
| Deck | |
| Cul-De-Sac,Landscaped | |
| 73X137X72X138 | |
| Unfinished | |
| — | |
| Wood Laminate Floors | |
| Range, Microwave, Dishwasher, Refrigerator, Washer, Dryer, Disposal | |
| Not in DB | |
| Clubhouse, Pool, Tennis Court(s), Curbs, Sidewalks, Street Lights, Street Paved | |
| — | |
| — | |
| Attached Fireplace Doors/Screen, Gas Log, Gas Starter |
Tax History
| Year | Property Taxes |
|---|---|
| 2014 | $4,862 |
| 2016 | $6,782 |
| 2020 | $4,972 |
Contact Agent
Nearby Similar Homes
Nearby Sold Comparables
Contact Agent
Listing Provided By
Berkshire Hathaway HomeServices Starck Real Estate

