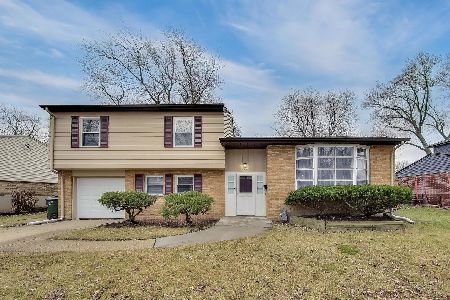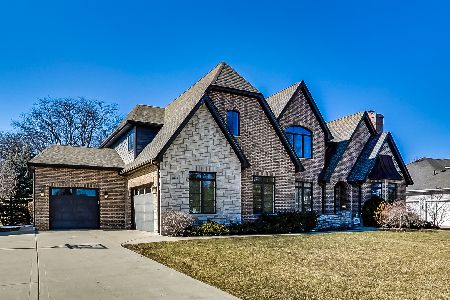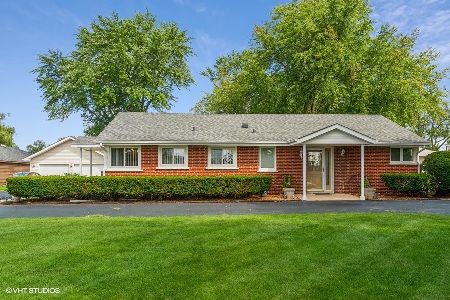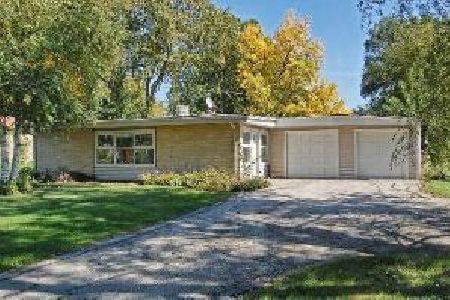1612 Chicago Avenue, Arlington Heights, Illinois 60004
$900,000
|
Sold
|
|
| Status: | Closed |
| Sqft: | 4,270 |
| Cost/Sqft: | $211 |
| Beds: | 4 |
| Baths: | 5 |
| Year Built: | 1998 |
| Property Taxes: | $14,278 |
| Days On Market: | 1215 |
| Lot Size: | 0,89 |
Description
Nestled on almost an acre of land spanning over 4,200 square feet ~ This Spectacular home features 4 bedrooms, 4 1/2 baths, 3 car attached garage and 2 car detached garage, yes a total of 5 car garage and oversized driveway! Gorgeous 2 story foyer with separate Living Room and Dining Room with tray ceiling ~ Warm and inviting family room with floor to ceiling stone fireplace and tons of natural light ~ Gourmet kitchen is a chef's delight, the heart of the home, boosting oversized island, eat-in area with a fireplace for large family gatherings, stainless steel appliances, walk-in pantry and easy access to the deck ~ 1st Floor Laundry room with extra storage space ~ Relax and retreat on the 1st Floor Primary Suite with a sitting area, a new spa like bath overlooking a lush backyard ~ 2nd floor features 3 bedrooms, 3rd Bedroom has a private full bathroom with a walk in Closet ~ Moving up to the finished Loft area-great for office or playroom ~ Entertain in the finished lower level with Rec Room, fireplace, full bath and hot sauna, separate workroom with lots of extra storage. Award Winning John Hersey High School ~ Outstanding location close to downtown Arlington Heights, Shopping and Restaurants, Metra and accessibility to interstate. A Must See!!!
Property Specifics
| Single Family | |
| — | |
| — | |
| 1998 | |
| — | |
| — | |
| No | |
| 0.89 |
| Cook | |
| — | |
| — / Not Applicable | |
| — | |
| — | |
| — | |
| 11632776 | |
| 03191020600000 |
Nearby Schools
| NAME: | DISTRICT: | DISTANCE: | |
|---|---|---|---|
|
Grade School
Patton Elementary School |
25 | — | |
|
Middle School
Thomas Middle School |
25 | Not in DB | |
|
High School
John Hersey High School |
214 | Not in DB | |
Property History
| DATE: | EVENT: | PRICE: | SOURCE: |
|---|---|---|---|
| 14 Nov, 2022 | Sold | $900,000 | MRED MLS |
| 28 Sep, 2022 | Under contract | $900,000 | MRED MLS |
| 19 Sep, 2022 | Listed for sale | $900,000 | MRED MLS |
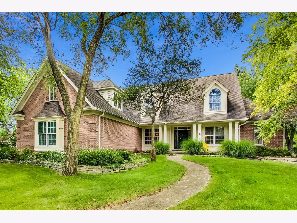
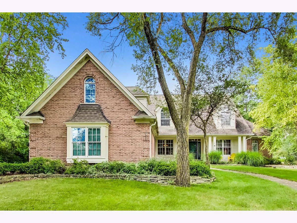
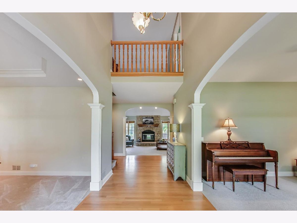
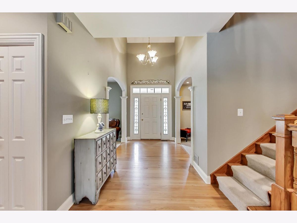
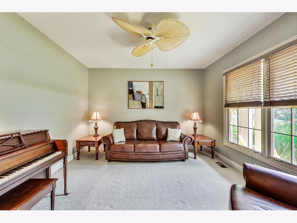
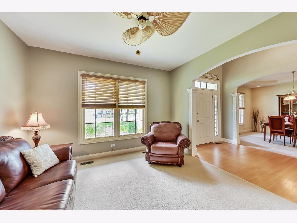
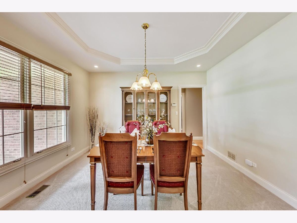
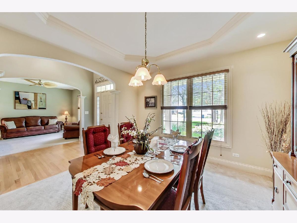
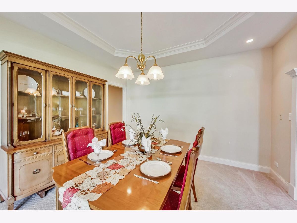
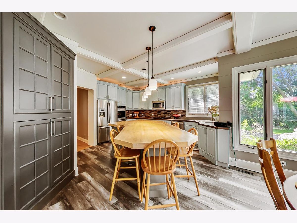
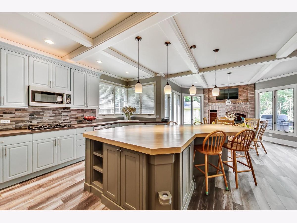
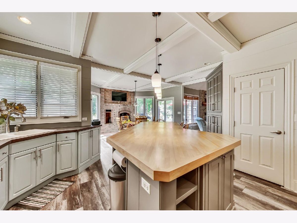
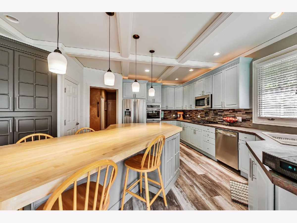
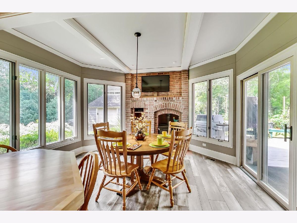
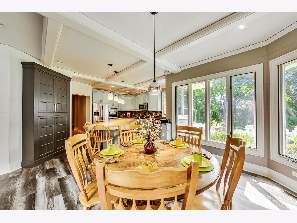
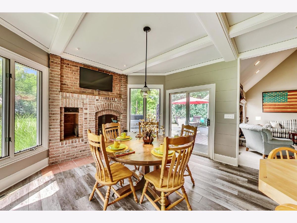
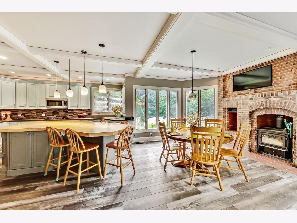
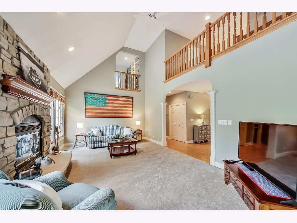
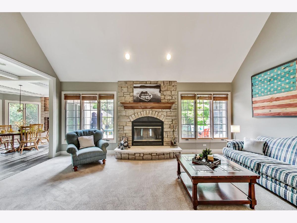
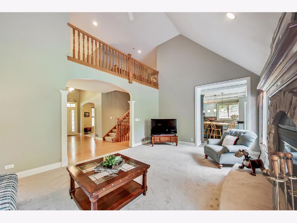
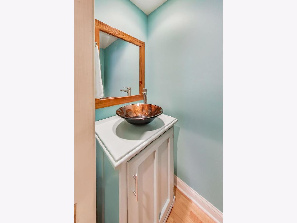
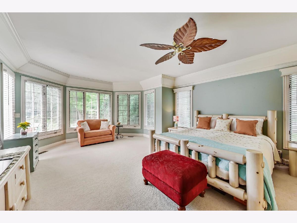
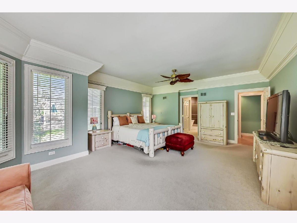
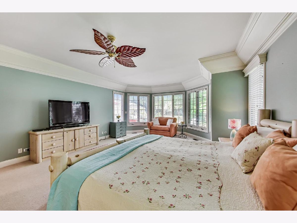
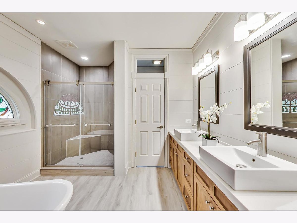
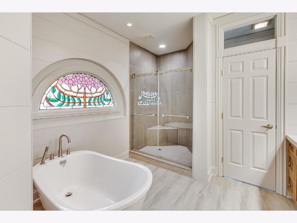
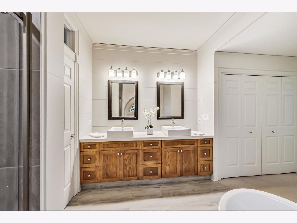
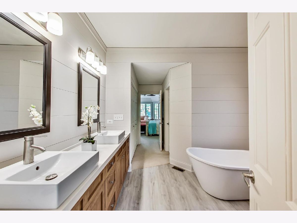
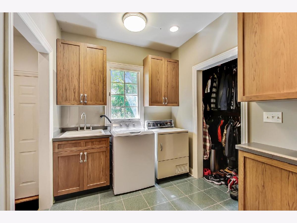
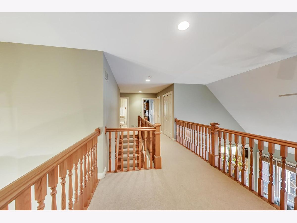
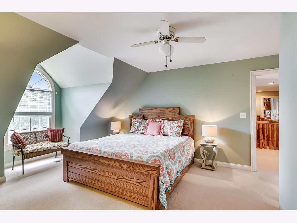
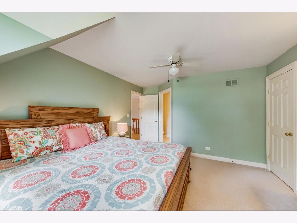
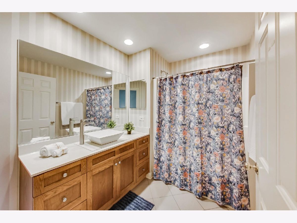

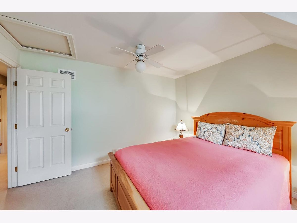

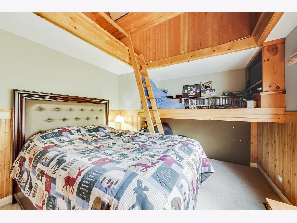
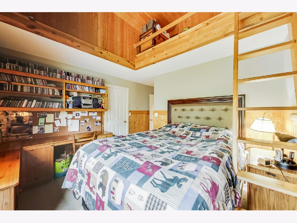
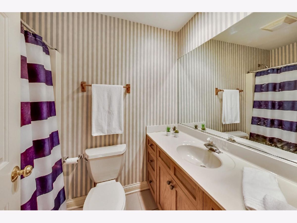
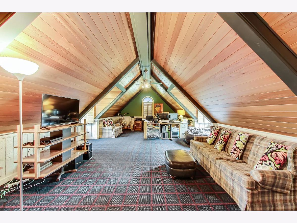
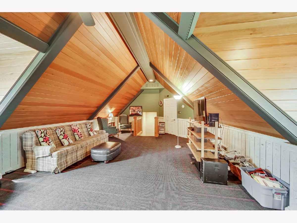
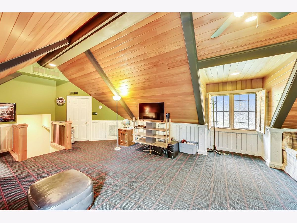
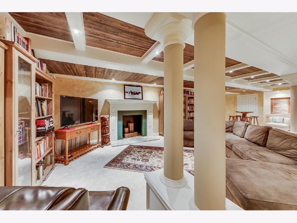
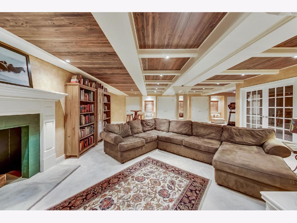
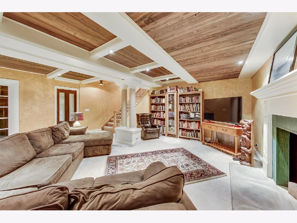
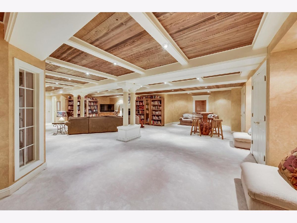
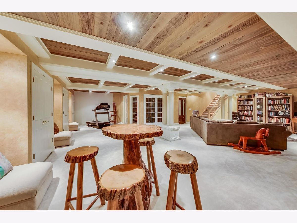
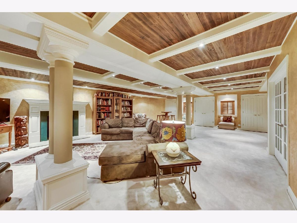
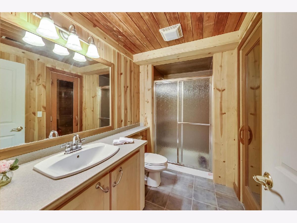
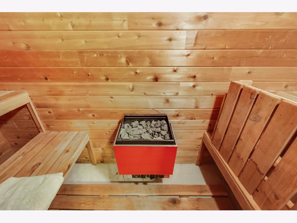
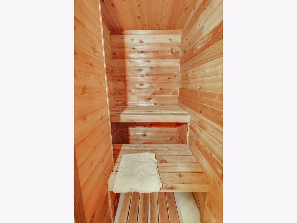
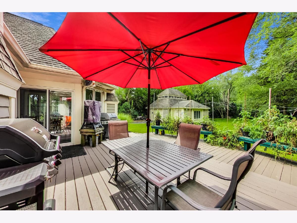
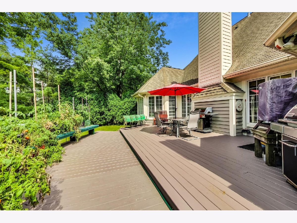
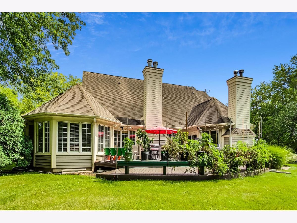
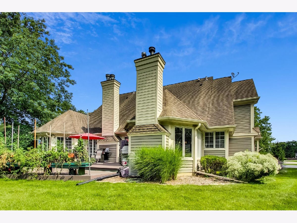
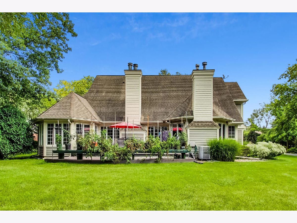
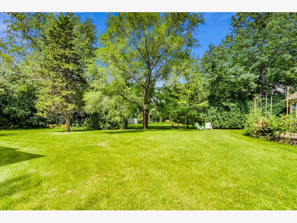
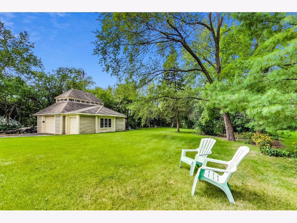
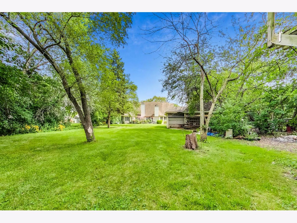
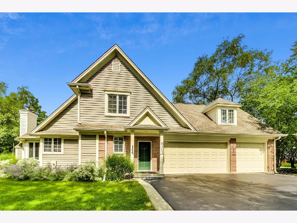
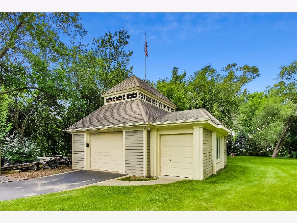
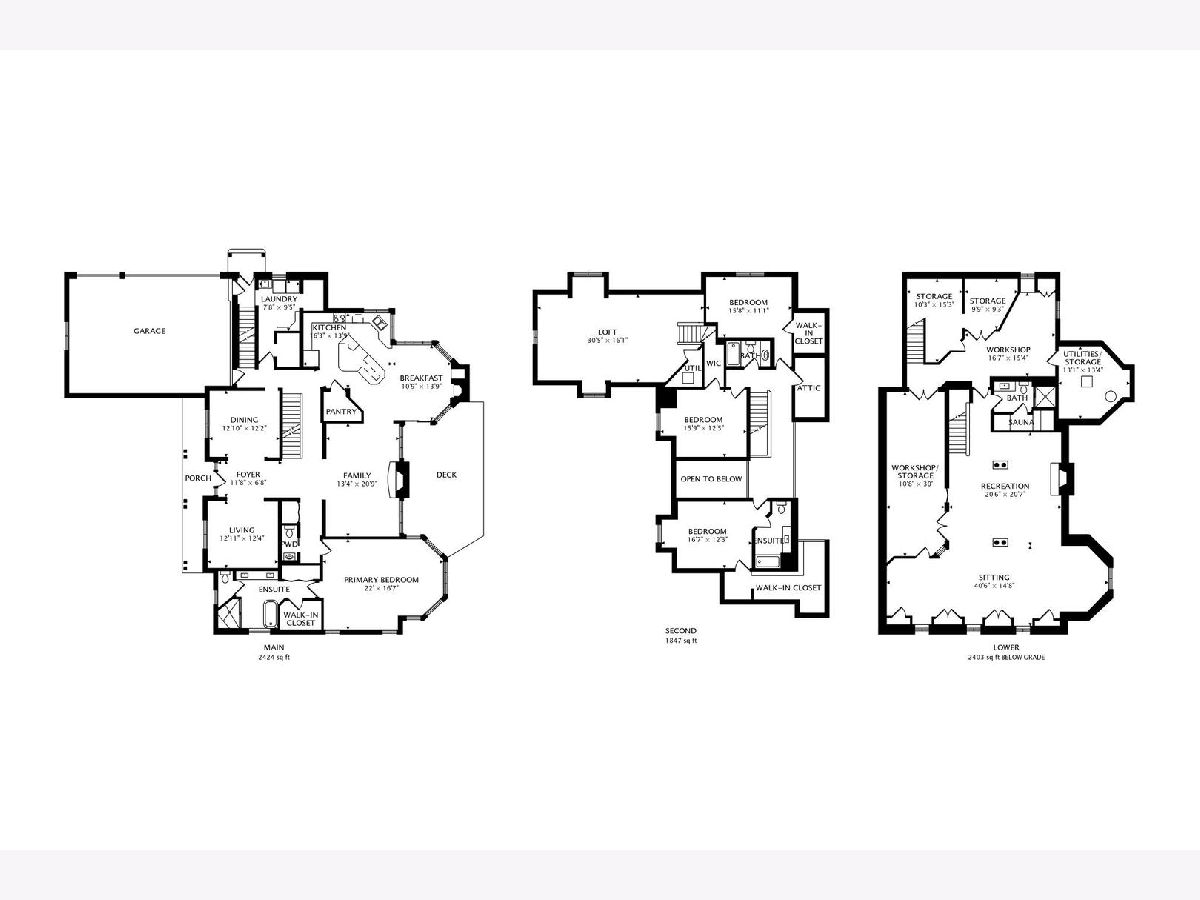
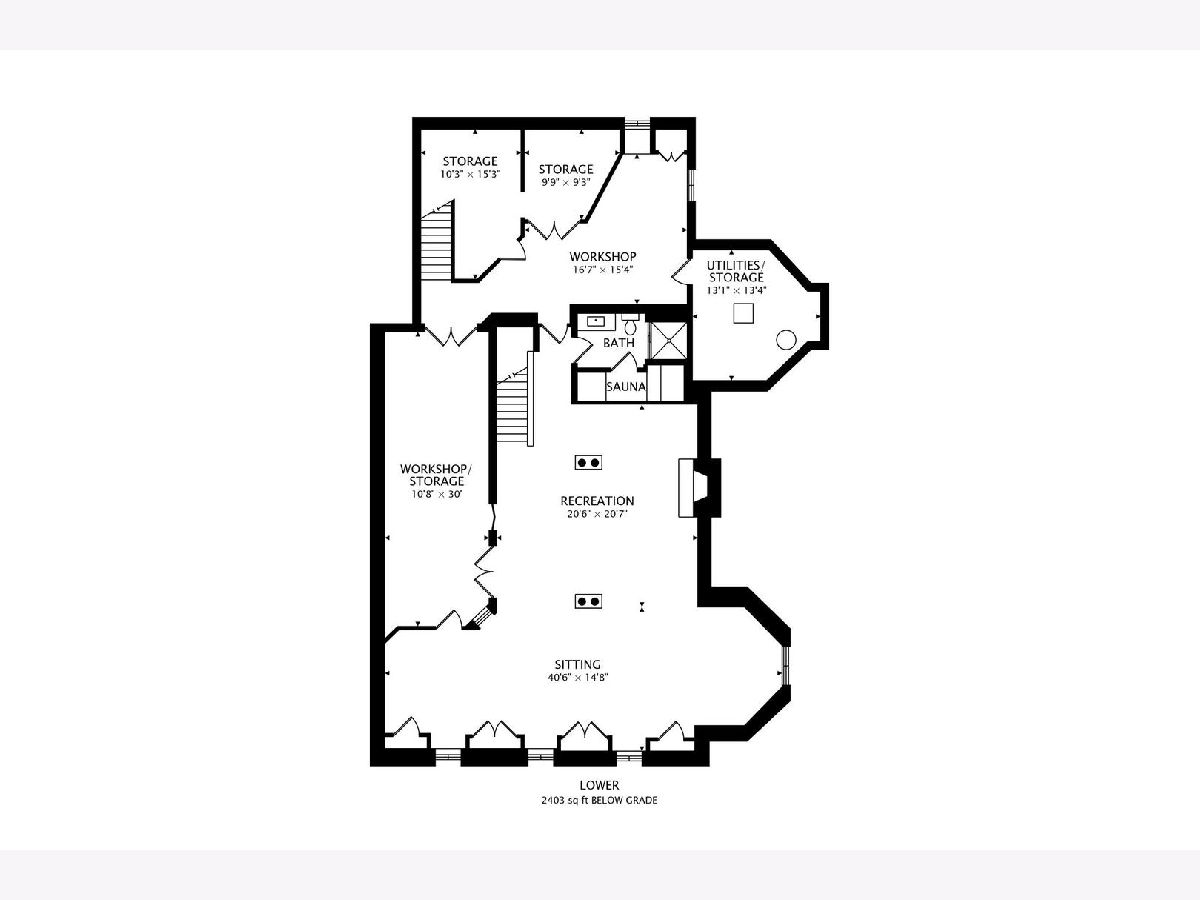
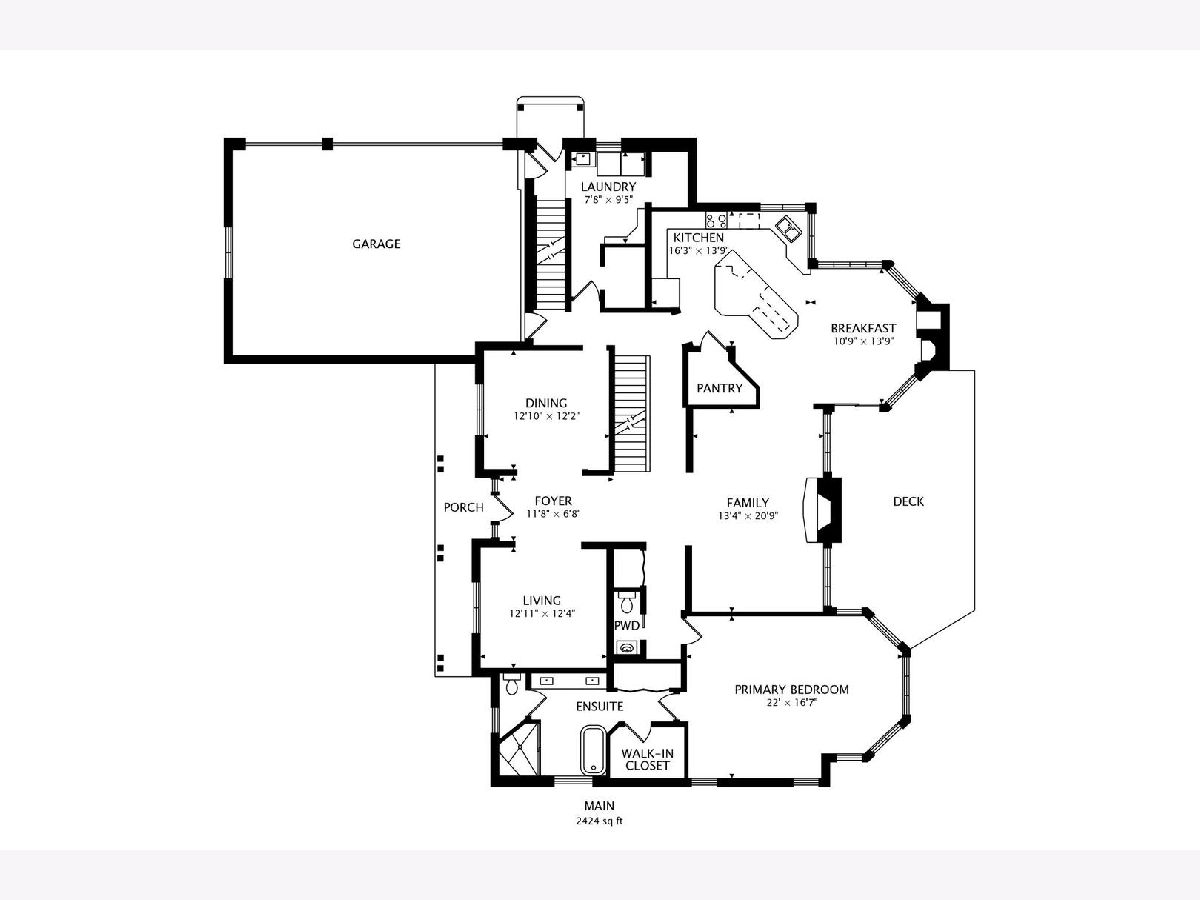
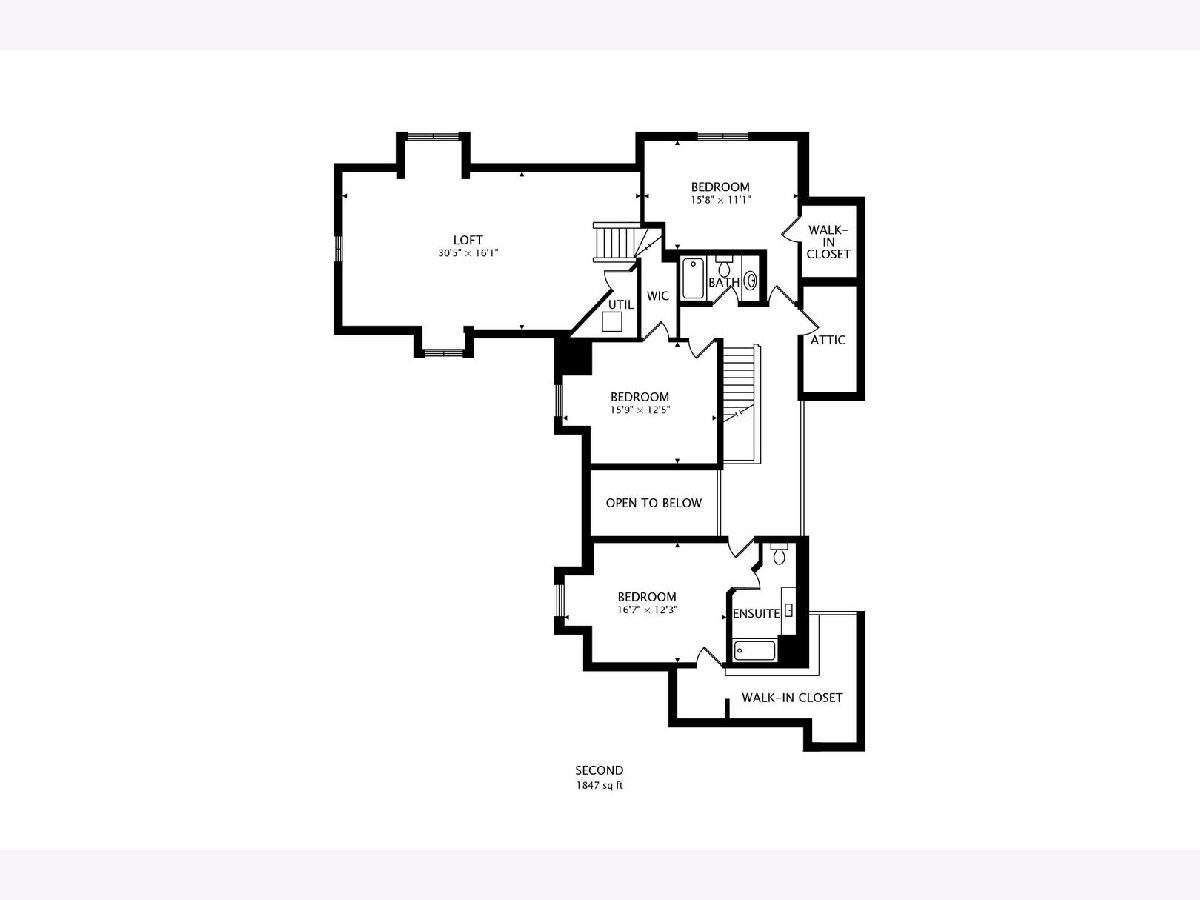
Room Specifics
Total Bedrooms: 4
Bedrooms Above Ground: 4
Bedrooms Below Ground: 0
Dimensions: —
Floor Type: —
Dimensions: —
Floor Type: —
Dimensions: —
Floor Type: —
Full Bathrooms: 5
Bathroom Amenities: —
Bathroom in Basement: 1
Rooms: —
Basement Description: Finished,Rec/Family Area,Storage Space
Other Specifics
| 5 | |
| — | |
| — | |
| — | |
| — | |
| 278X109X279X110 | |
| — | |
| — | |
| — | |
| — | |
| Not in DB | |
| — | |
| — | |
| — | |
| — |
Tax History
| Year | Property Taxes |
|---|---|
| 2022 | $14,278 |
Contact Agent
Nearby Similar Homes
Nearby Sold Comparables
Contact Agent
Listing Provided By
@properties Christie's International Real Estate






