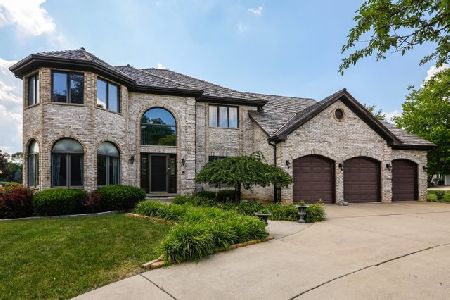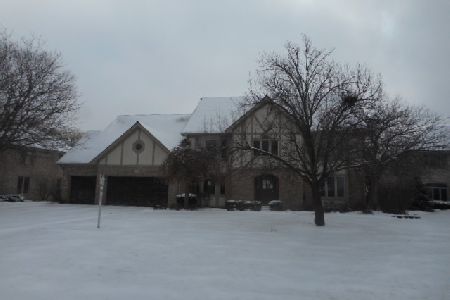1612 Far Hills Drive, Bartlett, Illinois 60103
$455,000
|
Sold
|
|
| Status: | Closed |
| Sqft: | 3,721 |
| Cost/Sqft: | $124 |
| Beds: | 4 |
| Baths: | 5 |
| Year Built: | 1995 |
| Property Taxes: | $12,647 |
| Days On Market: | 2166 |
| Lot Size: | 0,30 |
Description
Executive Custom In Desirable Far Hills of Bartlett. Private lake for fishing & Woods with walking paths. Unique home features many upgrades& architectural features. 2-story Entry, custom staircase & hardwood floors thru-out. Formal dining room, living room with French doors opens to a lg. family room w/full masonry fireplace. Sliding glass doors open to patio, park-like backyard & vast open space. Kitchen w/center island, SS appliances is adjacent to sun room, breakfast area, large breakfast counter, walk in pantry & office. Lg. luxury master w/walk-in. All bedrooms are large. Look-out basement/Rec room has bath, Fireplace & second kitchen. Neutral, freshly painted & updated. Conveniently located, yet private.
Property Specifics
| Single Family | |
| — | |
| Georgian | |
| 1995 | |
| Full,English | |
| — | |
| No | |
| 0.3 |
| Du Page | |
| Far Hills | |
| 525 / Annual | |
| Lake Rights | |
| Public | |
| Public Sewer | |
| 10643166 | |
| 0116405007 |
Nearby Schools
| NAME: | DISTRICT: | DISTANCE: | |
|---|---|---|---|
|
Grade School
Bartlett Elementary School |
46 | — | |
|
Middle School
East View Middle School |
46 | Not in DB | |
|
High School
Bartlett High School |
46 | Not in DB | |
Property History
| DATE: | EVENT: | PRICE: | SOURCE: |
|---|---|---|---|
| 15 Jan, 2021 | Sold | $455,000 | MRED MLS |
| 24 Nov, 2020 | Under contract | $459,900 | MRED MLS |
| — | Last price change | $464,900 | MRED MLS |
| 19 Feb, 2020 | Listed for sale | $464,900 | MRED MLS |
Room Specifics
Total Bedrooms: 4
Bedrooms Above Ground: 4
Bedrooms Below Ground: 0
Dimensions: —
Floor Type: Carpet
Dimensions: —
Floor Type: Hardwood
Dimensions: —
Floor Type: Carpet
Full Bathrooms: 5
Bathroom Amenities: Whirlpool,Separate Shower,Double Sink
Bathroom in Basement: 1
Rooms: Eating Area,Office,Foyer,Walk In Closet,Sun Room,Recreation Room,Kitchen
Basement Description: Finished
Other Specifics
| 3 | |
| Concrete Perimeter | |
| Concrete | |
| Patio | |
| Common Grounds,Cul-De-Sac,Dimensions to Center of Road | |
| 105X166X98X152 | |
| Full | |
| Full | |
| Vaulted/Cathedral Ceilings, Hardwood Floors, First Floor Laundry, Walk-In Closet(s) | |
| Double Oven, Microwave, Dishwasher, Refrigerator, Disposal, Trash Compactor, Stainless Steel Appliance(s), Built-In Oven, Range Hood, Water Softener | |
| Not in DB | |
| — | |
| — | |
| — | |
| Wood Burning, Gas Starter |
Tax History
| Year | Property Taxes |
|---|---|
| 2021 | $12,647 |
Contact Agent
Nearby Sold Comparables
Contact Agent
Listing Provided By
Executive Realty Group LLC






