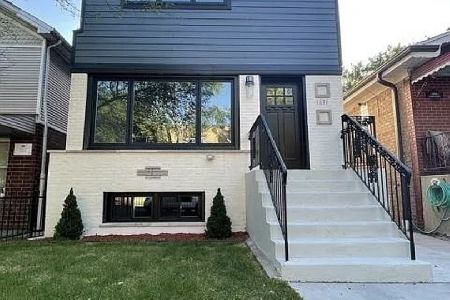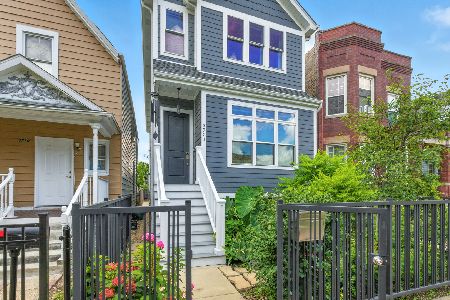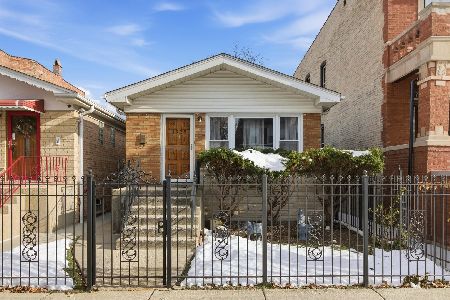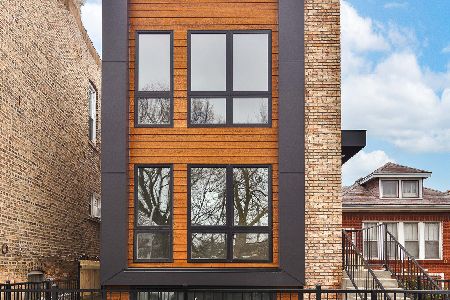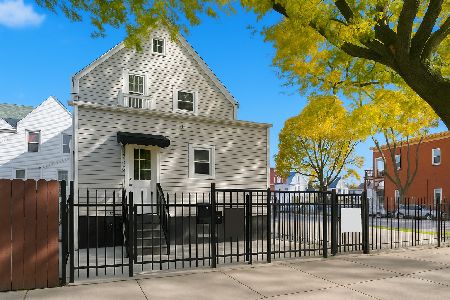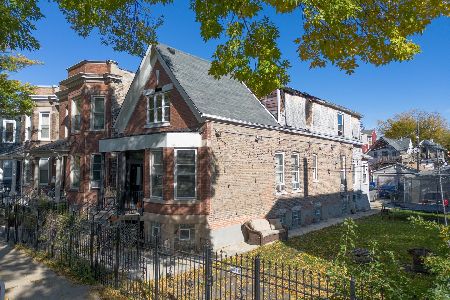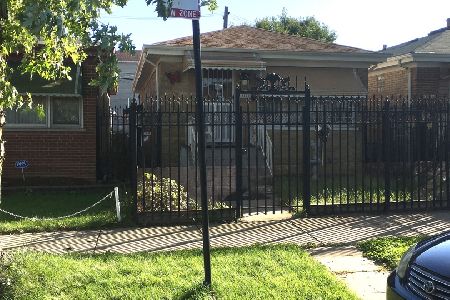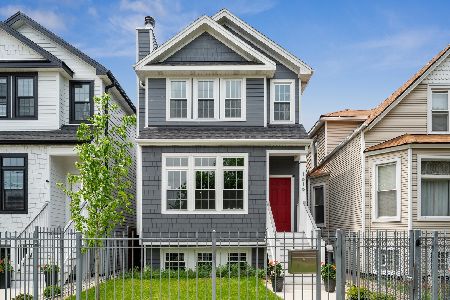1612 Hamlin Avenue, Humboldt Park, Chicago, Illinois 60647
$640,000
|
Sold
|
|
| Status: | Closed |
| Sqft: | 0 |
| Cost/Sqft: | — |
| Beds: | 5 |
| Baths: | 4 |
| Year Built: | 2020 |
| Property Taxes: | $0 |
| Days On Market: | 2166 |
| Lot Size: | 0,22 |
Description
The Hamlin Collection ~3 Homes in a row. These Luxurious NEW construction homes by PNC Development are stunning. Located in Chicago's thriving Logan Square / Humbolt Park neighborhood. These 2 story, 5 bed, 3.1 bath homes feature an open & airy floor plan complimented w/traditional touches. Full Hardie board exterior, wainscoting, coffered ceilings, crown molding, designer finishes, & special order lighting. Large LR & DR showcasing a fireplace w/stone surround, kitchen w/classic single panel designer cabinetry w/elegant hardware, full height tile backsplash, high-quality quartz countertops, large island. Luxury level appliances, lovely powder room. Family room w/built-in shelving & electric fireplace. Spacious master suite w/vaulted ceilings, dual walk-in closets, & spa-like master bathroom w/heated floor, dual vanities, elegant soaking tub & a large shower with rain shower heads. Bright lower level w/rec room. 2 guest bedrooms, bath & laundry. Nice size back yards. Ready now to show and sell.
Property Specifics
| Single Family | |
| — | |
| — | |
| 2020 | |
| Full,English | |
| — | |
| No | |
| 0.22 |
| Cook | |
| — | |
| 0 / Not Applicable | |
| None | |
| Public | |
| Public Sewer | |
| 10636858 | |
| 13353250480000 |
Property History
| DATE: | EVENT: | PRICE: | SOURCE: |
|---|---|---|---|
| 3 Apr, 2020 | Sold | $640,000 | MRED MLS |
| 13 Feb, 2020 | Under contract | $649,900 | MRED MLS |
| 13 Feb, 2020 | Listed for sale | $649,900 | MRED MLS |
| 21 Jun, 2021 | Sold | $725,000 | MRED MLS |
| 8 Apr, 2021 | Under contract | $725,000 | MRED MLS |
| 25 Mar, 2021 | Listed for sale | $725,000 | MRED MLS |
Room Specifics
Total Bedrooms: 5
Bedrooms Above Ground: 5
Bedrooms Below Ground: 0
Dimensions: —
Floor Type: Hardwood
Dimensions: —
Floor Type: Hardwood
Dimensions: —
Floor Type: Carpet
Dimensions: —
Floor Type: —
Full Bathrooms: 4
Bathroom Amenities: Separate Shower,Double Sink,Soaking Tub
Bathroom in Basement: 1
Rooms: Bedroom 5,Recreation Room,Foyer,Pantry,Walk In Closet
Basement Description: Finished,Exterior Access
Other Specifics
| 2 | |
| Concrete Perimeter | |
| Off Alley | |
| Brick Paver Patio, Storms/Screens | |
| — | |
| 25X125 | |
| Unfinished | |
| Full | |
| Vaulted/Cathedral Ceilings, Hardwood Floors, Heated Floors | |
| Microwave, Dishwasher, High End Refrigerator, Washer, Dryer, Stainless Steel Appliance(s), Wine Refrigerator, Range Hood | |
| Not in DB | |
| Park, Curbs, Gated, Sidewalks, Street Lights, Street Paved | |
| — | |
| — | |
| — |
Tax History
| Year | Property Taxes |
|---|
Contact Agent
Nearby Similar Homes
Nearby Sold Comparables
Contact Agent
Listing Provided By
Sergio & Banks Real Estate

