1612 Hawthorne Lane, Glenview, Illinois 60025
$1,715,000
|
Sold
|
|
| Status: | Closed |
| Sqft: | 6,000 |
| Cost/Sqft: | $288 |
| Beds: | 5 |
| Baths: | 6 |
| Year Built: | 2007 |
| Property Taxes: | $20,001 |
| Days On Market: | 1702 |
| Lot Size: | 0,28 |
Description
Magnificent full stone construction home in the heart of East Glenview's coveted Glen Oak Acres neighborhood with Glenview's Nationally Ranked Schools. This 6bed/5.1 bath home sits on a generous 100x125 lot with professional landscaping and mature trees for the utmost privacy while still situated within a welcoming community. Sophistication and style abound throughout this 6000 sq ft property complete with updated kitchen with professional grade appliances, breakfast bar, eat-in kitchen and open concept to your 2 story great room with magnificent windows allowing western light and stunning views of your backyard. The first floor also boasts a formal dining room, wet bar, living room and a large 1st floor bedroom with en-suite full bath. Upstairs find 4 large bedrooms with 3 full bathrooms, welcoming library space, along with bonus room perfect for a playroom or office. The basement has soaring 10 foot ceilings with a large open recreation area, gas fireplace, wet bar, additional guest bedroom with ensuite bath, exercise room (that could also function as a 7th bedroom) as well as phenomenal storage. Welcome home to style and flexibility in East Glenview.
Property Specifics
| Single Family | |
| — | |
| — | |
| 2007 | |
| Full | |
| — | |
| No | |
| 0.28 |
| Cook | |
| Glen Oak Acres | |
| — / Not Applicable | |
| None | |
| Lake Michigan | |
| Public Sewer | |
| 11096611 | |
| 04253000470000 |
Nearby Schools
| NAME: | DISTRICT: | DISTANCE: | |
|---|---|---|---|
|
Grade School
Lyon Elementary School |
34 | — | |
|
Middle School
Attea Middle School |
34 | Not in DB | |
|
High School
Glenbrook South High School |
225 | Not in DB | |
Property History
| DATE: | EVENT: | PRICE: | SOURCE: |
|---|---|---|---|
| 16 Aug, 2021 | Sold | $1,715,000 | MRED MLS |
| 14 Jun, 2021 | Under contract | $1,725,000 | MRED MLS |
| 21 May, 2021 | Listed for sale | $1,725,000 | MRED MLS |

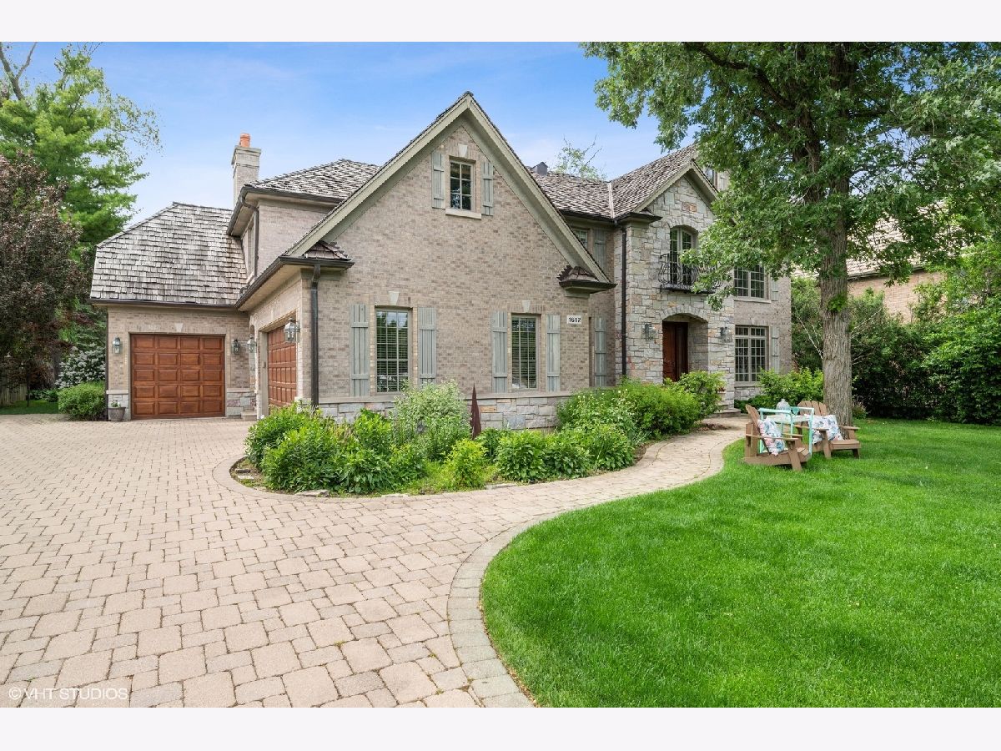








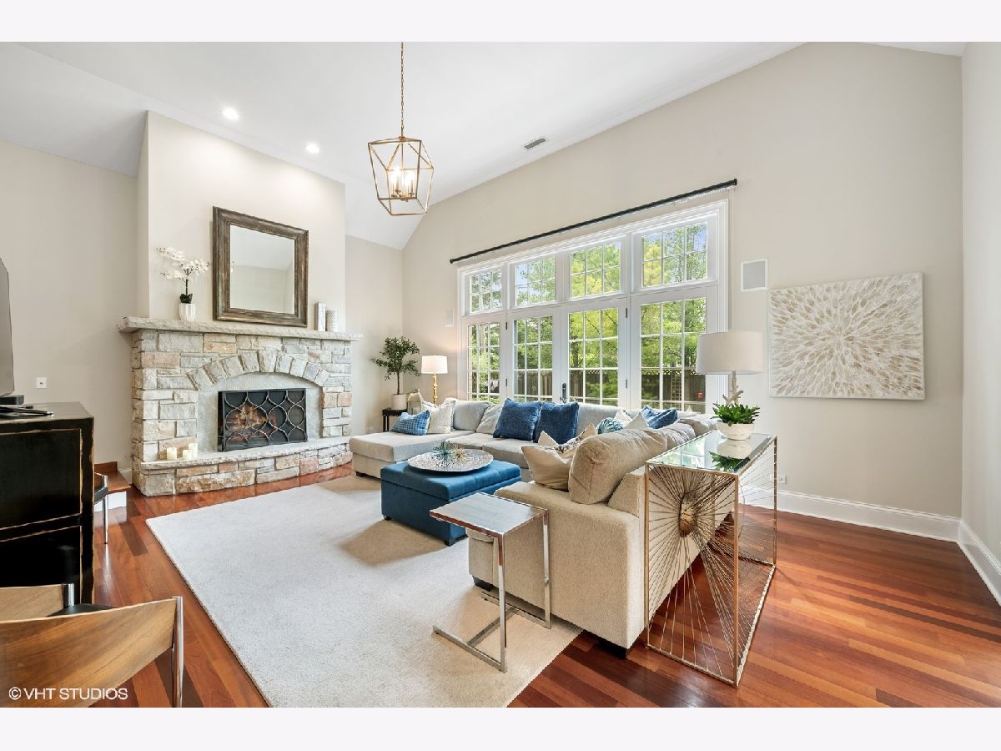



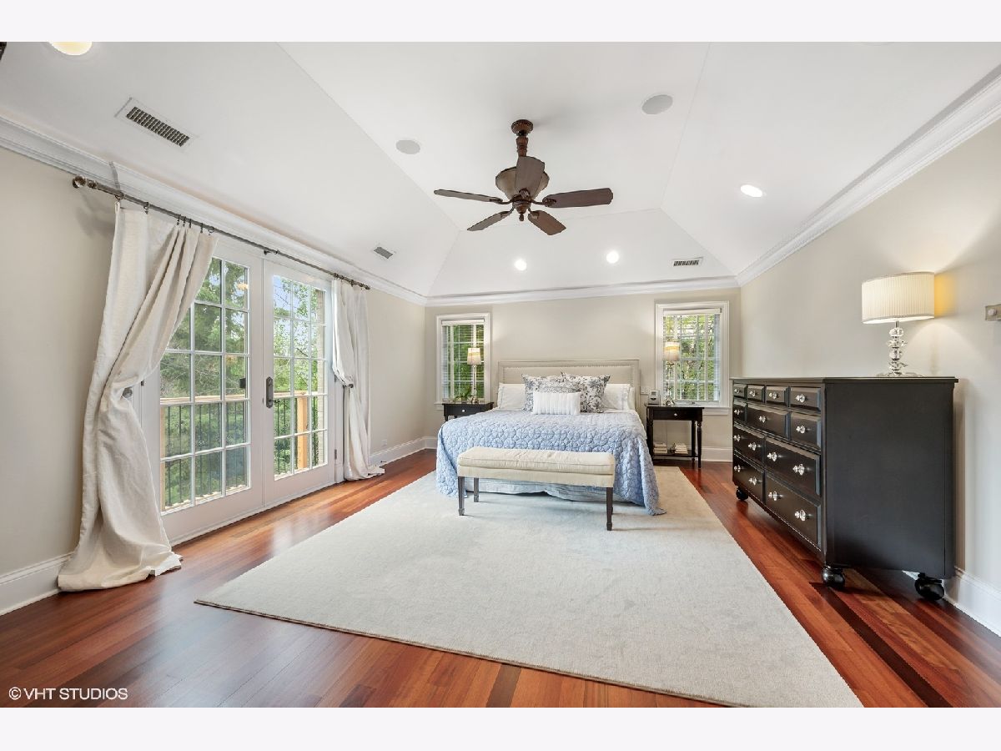



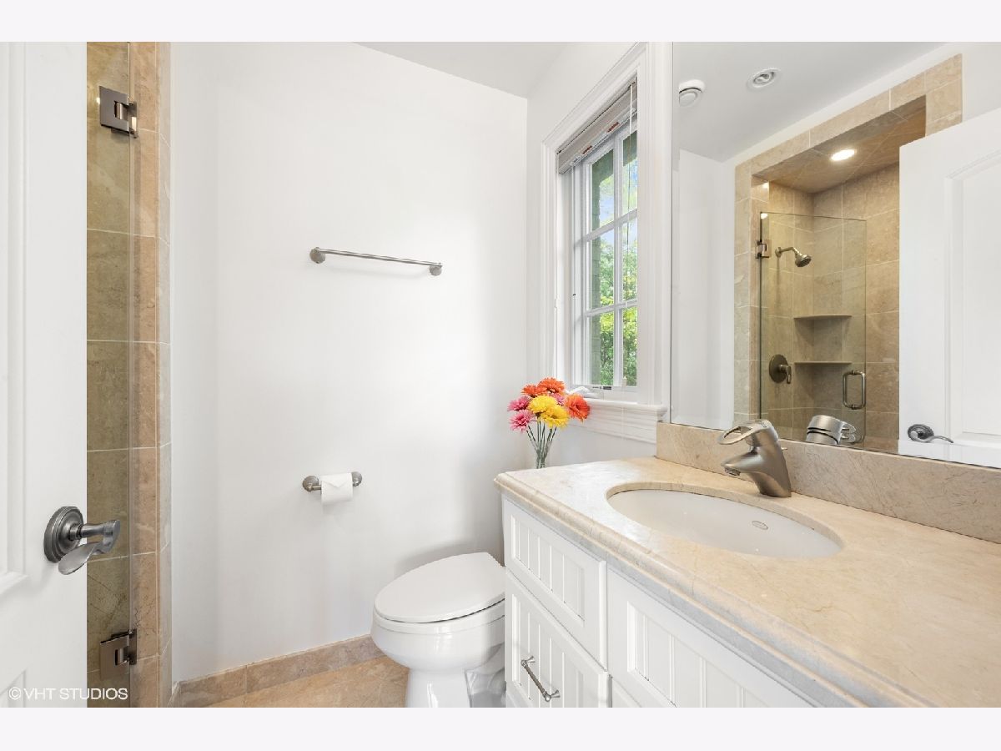







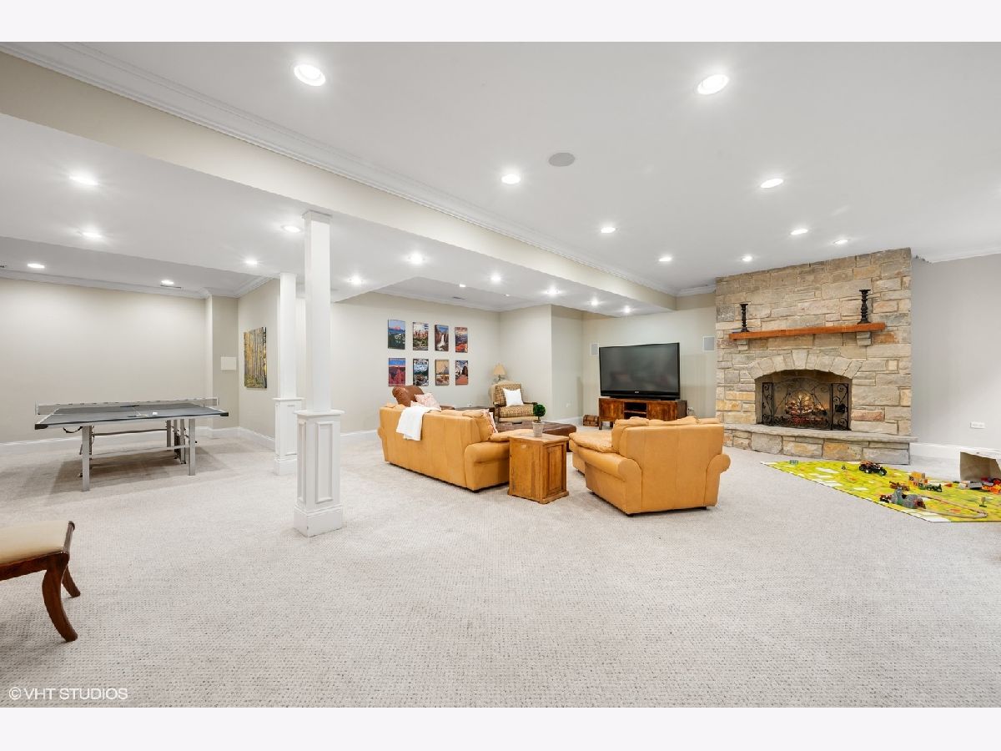








Room Specifics
Total Bedrooms: 6
Bedrooms Above Ground: 5
Bedrooms Below Ground: 1
Dimensions: —
Floor Type: Hardwood
Dimensions: —
Floor Type: Hardwood
Dimensions: —
Floor Type: Hardwood
Dimensions: —
Floor Type: —
Dimensions: —
Floor Type: —
Full Bathrooms: 6
Bathroom Amenities: Whirlpool,Separate Shower,Double Sink,Soaking Tub
Bathroom in Basement: 1
Rooms: Bonus Room,Bedroom 5,Bedroom 6,Office,Library,Recreation Room,Exercise Room,Foyer,Mud Room,Balcony/Porch/Lanai
Basement Description: Finished
Other Specifics
| 3 | |
| Concrete Perimeter | |
| Brick | |
| Brick Paver Patio, Fire Pit | |
| — | |
| 100X125 | |
| — | |
| Full | |
| Vaulted/Cathedral Ceilings, Bar-Wet, Hardwood Floors, First Floor Laundry, First Floor Full Bath, Ceiling - 10 Foot, Open Floorplan | |
| Double Oven, Range, Microwave, Dishwasher, High End Refrigerator, Washer, Dryer, Disposal, Stainless Steel Appliance(s), Wine Refrigerator, Range Hood | |
| Not in DB | |
| — | |
| — | |
| — | |
| Wood Burning, Gas Log, Gas Starter |
Tax History
| Year | Property Taxes |
|---|---|
| 2021 | $20,001 |
Contact Agent
Nearby Similar Homes
Nearby Sold Comparables
Contact Agent
Listing Provided By
Compass










