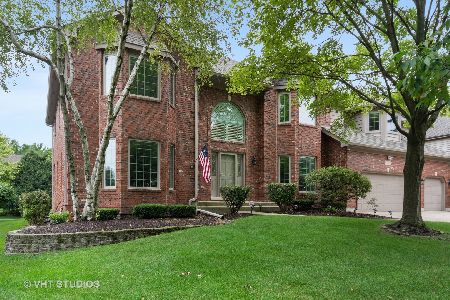1612 Imperial Circle, Naperville, Illinois 60563
$690,000
|
Sold
|
|
| Status: | Closed |
| Sqft: | 3,884 |
| Cost/Sqft: | $178 |
| Beds: | 4 |
| Baths: | 5 |
| Year Built: | 1988 |
| Property Taxes: | $14,066 |
| Days On Market: | 2994 |
| Lot Size: | 0,26 |
Description
Welcome Home! Updated home in Cress Creek Woods w/great north Naperville location! Hardwood floors throughout; staircase railings updated w/wrought iron spindles. Updated kitchen w/KitchenAid appliances: warming drawers, center island w/breakfast bar & travertine flooring. Exceptional 2-story family room w/vaulted ceiling, built-in bookcase, wet bar & staircase leading to large loft area, bedrooms & bathrooms. 1st-floor study w/bay window; dining room w/large sitting room extension. 2nd-flr accessible from staircases in both FR & front entryway. Luxurious MBR w/cozy fireplace, volume ceiling, stylish en-suite bath & huge walk-in closet. Convenient 2nd-floor laundry room. Finished basement boasts great room, wet bar & playroom w/built-in playhouse. Newer Bradford White Defender water heater; brand new (2017) Carrier Infinity furnace & Amana A/C unit. Secluded lot in wooded setting; spacious, two-tier backyard deck w/built-in seating & separate eating area. Ideal home & neighborhood!
Property Specifics
| Single Family | |
| — | |
| — | |
| 1988 | |
| Full | |
| — | |
| No | |
| 0.26 |
| Du Page | |
| Cress Creek Commons | |
| 425 / Annual | |
| Pool | |
| Lake Michigan | |
| Public Sewer | |
| 09802026 | |
| 0702403002 |
Nearby Schools
| NAME: | DISTRICT: | DISTANCE: | |
|---|---|---|---|
|
Grade School
Mill Street Elementary School |
203 | — | |
|
Middle School
Jefferson Junior High School |
203 | Not in DB | |
|
High School
Naperville North High School |
203 | Not in DB | |
Property History
| DATE: | EVENT: | PRICE: | SOURCE: |
|---|---|---|---|
| 15 Feb, 2018 | Sold | $690,000 | MRED MLS |
| 13 Jan, 2018 | Under contract | $690,000 | MRED MLS |
| — | Last price change | $695,000 | MRED MLS |
| 16 Nov, 2017 | Listed for sale | $700,000 | MRED MLS |
Room Specifics
Total Bedrooms: 4
Bedrooms Above Ground: 4
Bedrooms Below Ground: 0
Dimensions: —
Floor Type: Hardwood
Dimensions: —
Floor Type: Hardwood
Dimensions: —
Floor Type: Hardwood
Full Bathrooms: 5
Bathroom Amenities: Whirlpool,Separate Shower
Bathroom in Basement: 1
Rooms: Office,Library,Great Room,Loft,Bonus Room,Play Room,Utility Room-1st Floor
Basement Description: Finished
Other Specifics
| 3 | |
| Concrete Perimeter | |
| Other | |
| Deck, Storms/Screens | |
| — | |
| 126X90X122X90 | |
| — | |
| Full | |
| Vaulted/Cathedral Ceilings, Skylight(s), Bar-Wet, Hardwood Floors, First Floor Bedroom, Second Floor Laundry | |
| Range, Microwave, Dishwasher, Refrigerator, Disposal | |
| Not in DB | |
| Clubhouse, Pool, Tennis Courts, Sidewalks, Street Lights | |
| — | |
| — | |
| Gas Starter |
Tax History
| Year | Property Taxes |
|---|---|
| 2018 | $14,066 |
Contact Agent
Nearby Similar Homes
Nearby Sold Comparables
Contact Agent
Listing Provided By
Keller Williams Infinity





