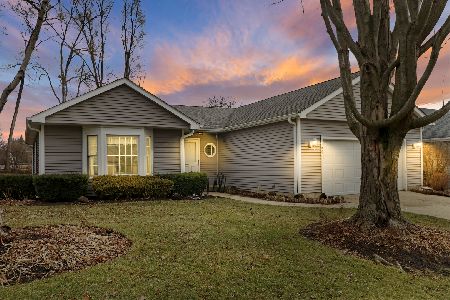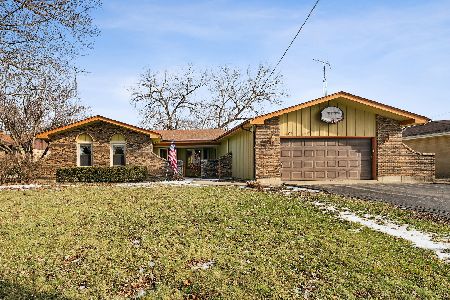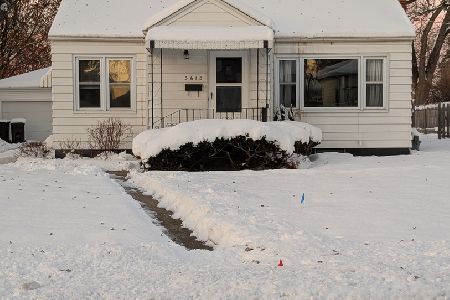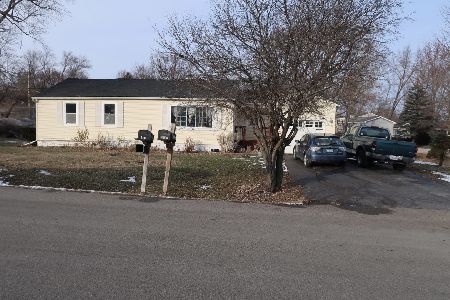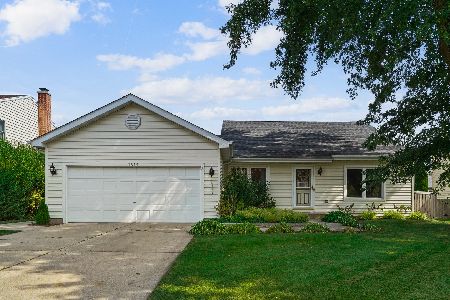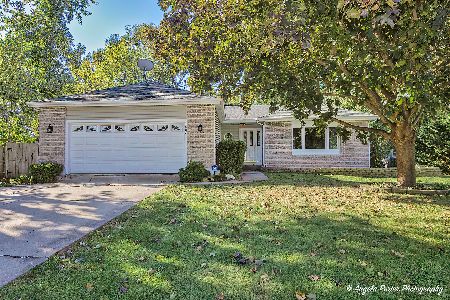1612 Jennifer Lane, Mchenry, Illinois 60050
$209,500
|
Sold
|
|
| Status: | Closed |
| Sqft: | 1,562 |
| Cost/Sqft: | $134 |
| Beds: | 3 |
| Baths: | 2 |
| Year Built: | 1989 |
| Property Taxes: | $6,073 |
| Days On Market: | 2015 |
| Lot Size: | 0,51 |
Description
FOR THE SAFETY OF ALL, there are gloves inside the home. Please use and throw away in the provided basket as you leave. Please only use/take one pair per person. **Sparkling and ready for you! This great home has new paint inside and out, new carpet and flooring, almost all new windows. New patio door will be installed soon! This move in ready house will draw you in! There's a large living and dining room with vaulted ceiling, skylight and picture window so you have that bright and airy feel. The galley kitchen is so convenient and the eating area is perfect. There's a spacious family room with a brand new (by closing) slider that leads to a large deck and the the fenced yard, perfect for playing and relaxing. Three spacious bedrooms upstairs with a full bath. The nice sized primary bedroom has a walk in closet and direct access to the bath. Another great thing about this home is that there's another FULL bath on the first floor. An unfinished basement is great for storage or a "cave" or whatever you want! 2 car garage! Great lot! Don't let someone else get this home!
Property Specifics
| Single Family | |
| — | |
| — | |
| 1989 | |
| Full | |
| — | |
| No | |
| 0.51 |
| Mc Henry | |
| Mill Creek | |
| 0 / Not Applicable | |
| None | |
| Public | |
| Public Sewer, Sewer-Storm | |
| 10794358 | |
| 0926158009 |
Nearby Schools
| NAME: | DISTRICT: | DISTANCE: | |
|---|---|---|---|
|
Grade School
Hilltop Elementary School |
15 | — | |
|
Middle School
Mchenry Middle School |
15 | Not in DB | |
|
High School
Mchenry High School-west Campus |
156 | Not in DB | |
Property History
| DATE: | EVENT: | PRICE: | SOURCE: |
|---|---|---|---|
| 31 Aug, 2020 | Sold | $209,500 | MRED MLS |
| 29 Jul, 2020 | Under contract | $209,500 | MRED MLS |
| 24 Jul, 2020 | Listed for sale | $209,500 | MRED MLS |
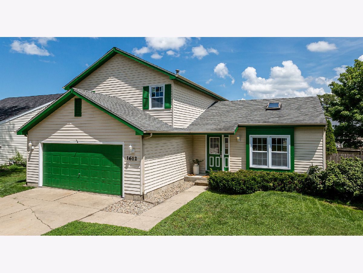
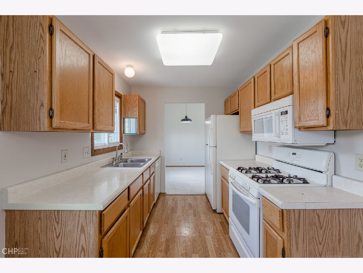
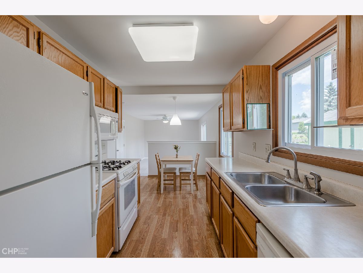
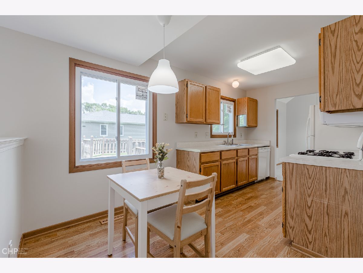
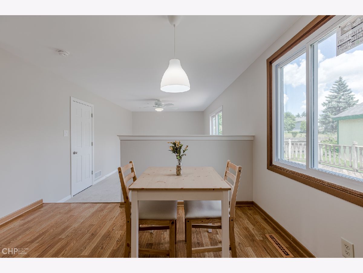
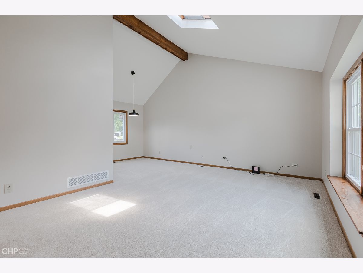
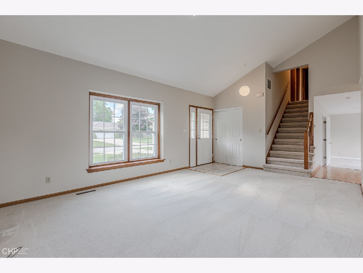
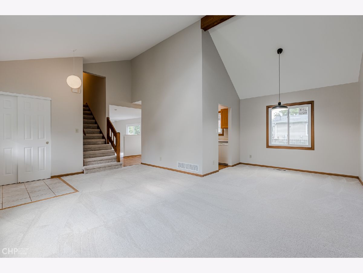
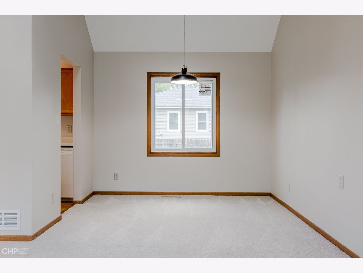
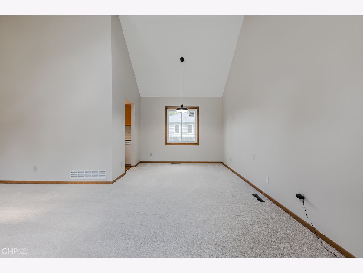
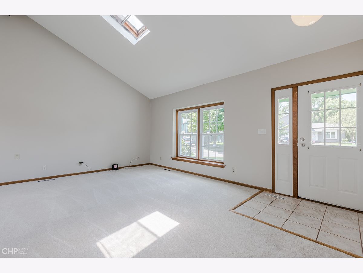
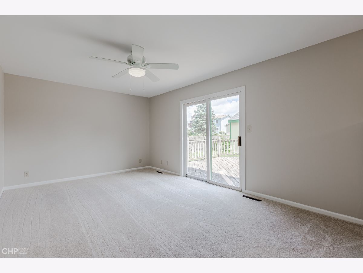
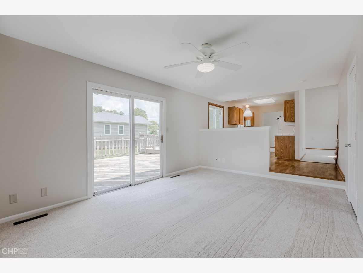
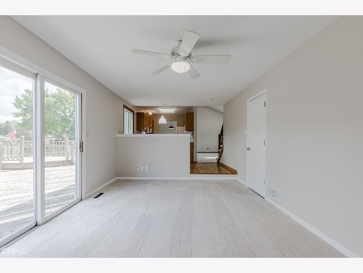
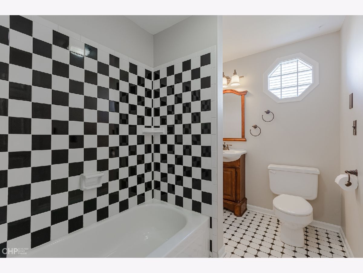
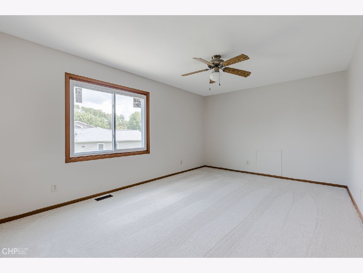
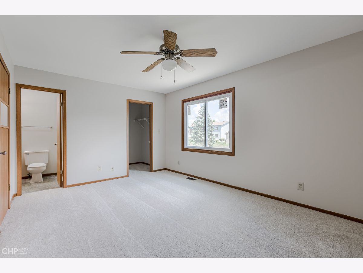
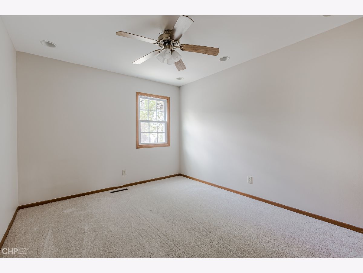
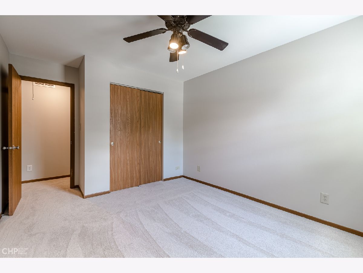
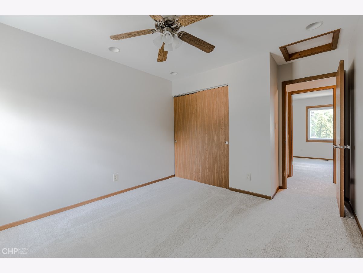
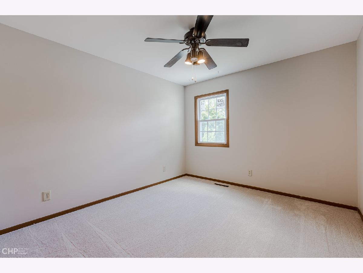
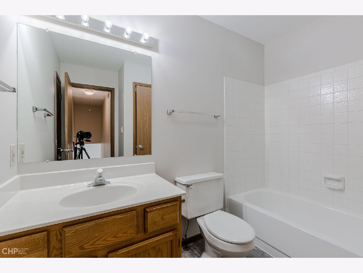
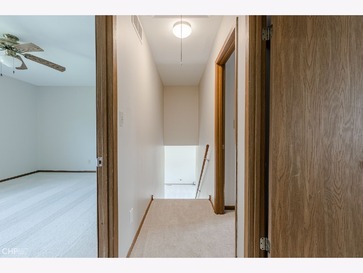
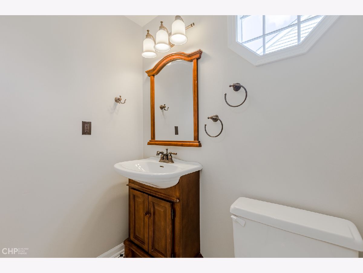
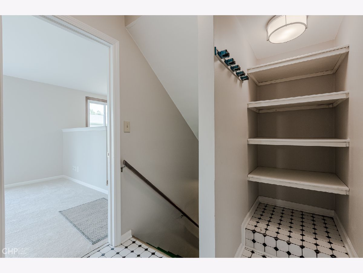
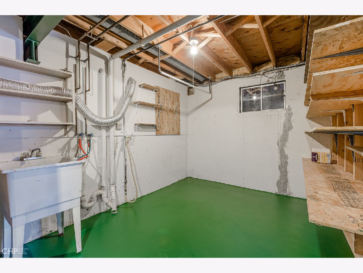
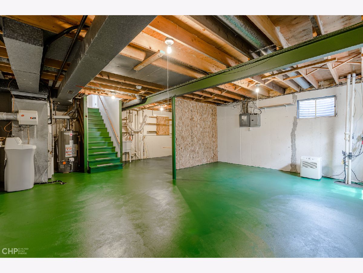
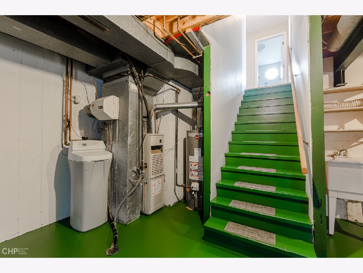
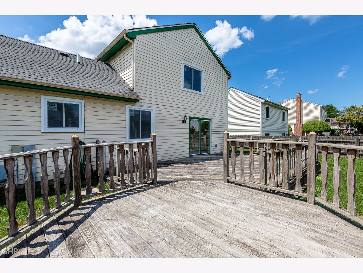
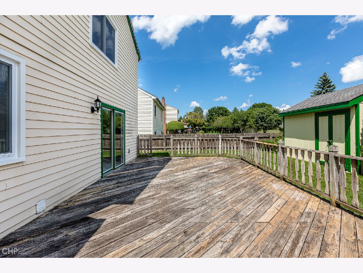
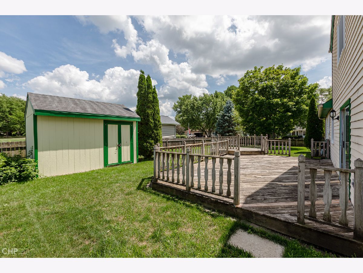
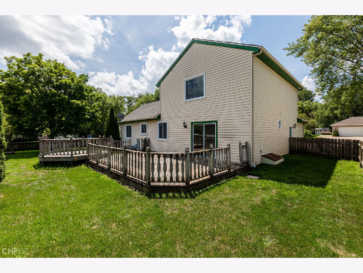
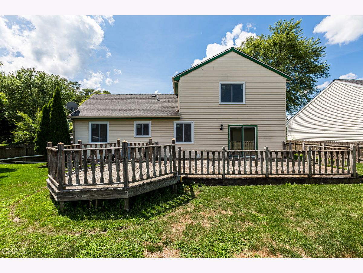
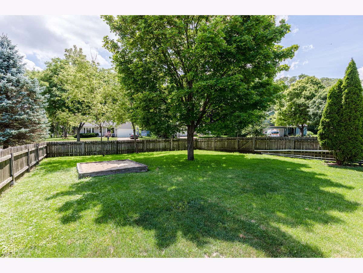
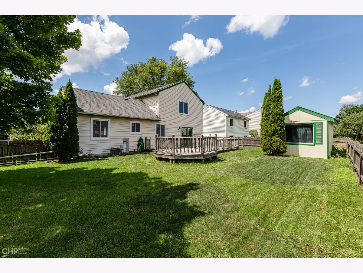
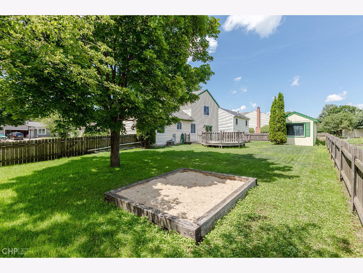
Room Specifics
Total Bedrooms: 3
Bedrooms Above Ground: 3
Bedrooms Below Ground: 0
Dimensions: —
Floor Type: Carpet
Dimensions: —
Floor Type: Carpet
Full Bathrooms: 2
Bathroom Amenities: —
Bathroom in Basement: 0
Rooms: Eating Area
Basement Description: Unfinished
Other Specifics
| 2 | |
| Concrete Perimeter | |
| Concrete | |
| Deck, Porch, Storms/Screens | |
| Corner Lot,Fenced Yard | |
| 33X50X50X49X120X115 | |
| Unfinished | |
| — | |
| Vaulted/Cathedral Ceilings, Skylight(s), First Floor Full Bath | |
| Range, Dishwasher, Refrigerator, Disposal | |
| Not in DB | |
| Park, Curbs, Sidewalks, Street Lights, Street Paved | |
| — | |
| — | |
| — |
Tax History
| Year | Property Taxes |
|---|---|
| 2020 | $6,073 |
Contact Agent
Nearby Similar Homes
Contact Agent
Listing Provided By
RE/MAX Suburban

