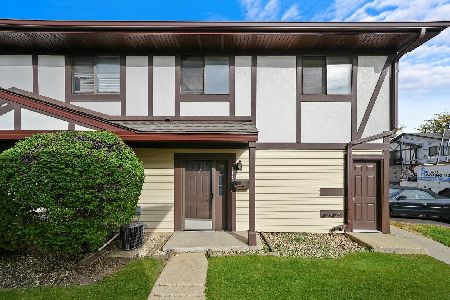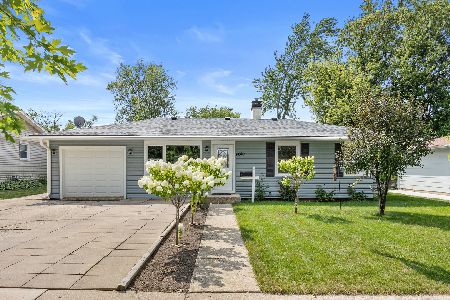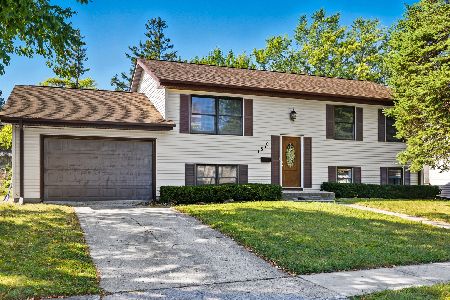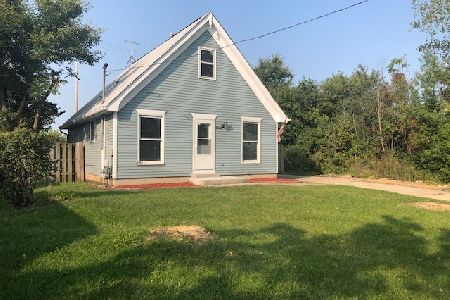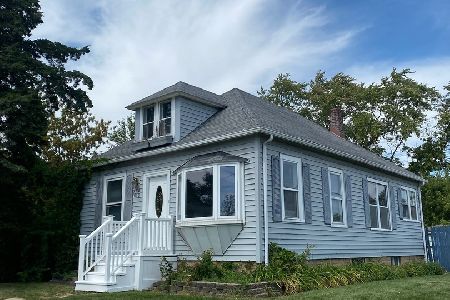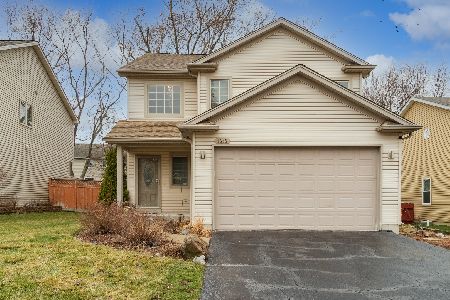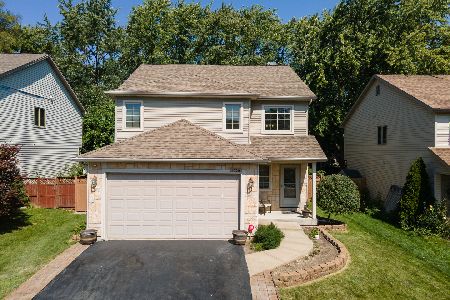1612 Liberty Street, Hanover Park, Illinois 60133
$292,500
|
Sold
|
|
| Status: | Closed |
| Sqft: | 1,476 |
| Cost/Sqft: | $186 |
| Beds: | 3 |
| Baths: | 2 |
| Year Built: | 1991 |
| Property Taxes: | $5,119 |
| Days On Market: | 1387 |
| Lot Size: | 0,20 |
Description
Stunning well-built split level with open floor plan, 3 bedrooms, 2 baths, 2 car garage, LR RM/DR combo, the beautiful kitchen inc. high end SS appliances, granite countertops, 42-inch maple cabinets, hardwood floors, vaulted ceiling, upper-level bath with skylight and whirlpool, solid oak doors, freshly painted interior, LR/DR, and kitchen includes HW floor, canned lightings, woodburning fireplace, newly installed carpet in all the bedrooms, laundry room includes laminate flooring and slop sink, sump pump with back up battery, fenced yard with 2-tiered deck and gazebo, furnace 08, AC 2021, crawls space done in 2019, water filtration system, windows replaced in 2010, newer garage door with built in screen 2018, roof and siding 2021, driveway widened and redone 2021, maintenance free exterior, minutes from the expressway and convenient Metra Station for commuters. Show and sell! Pls follow Covid rules!
Property Specifics
| Single Family | |
| — | |
| — | |
| 1991 | |
| None | |
| SPLIT | |
| No | |
| 0.2 |
| Du Page | |
| — | |
| 0 / Not Applicable | |
| None | |
| Lake Michigan | |
| Public Sewer | |
| 11308788 | |
| 0101202020 |
Nearby Schools
| NAME: | DISTRICT: | DISTANCE: | |
|---|---|---|---|
|
Grade School
Horizon Elementary School |
46 | — | |
|
High School
Bartlett High School |
46 | Not in DB | |
Property History
| DATE: | EVENT: | PRICE: | SOURCE: |
|---|---|---|---|
| 24 Feb, 2022 | Sold | $292,500 | MRED MLS |
| 24 Jan, 2022 | Under contract | $274,900 | MRED MLS |
| 19 Jan, 2022 | Listed for sale | $274,900 | MRED MLS |
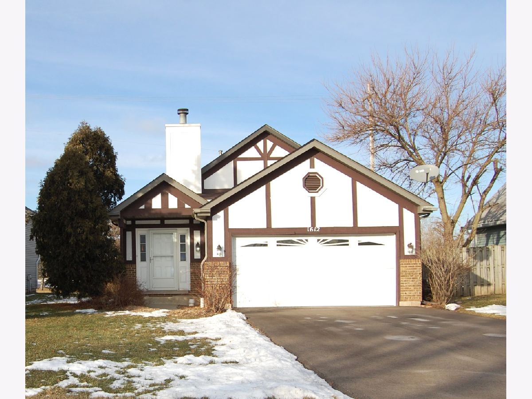
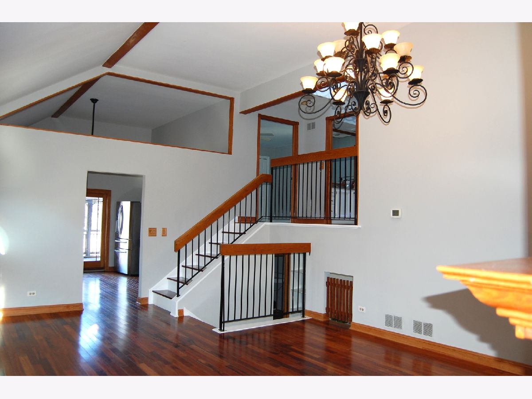
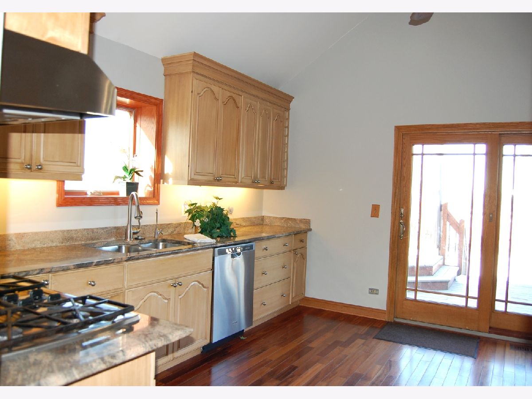
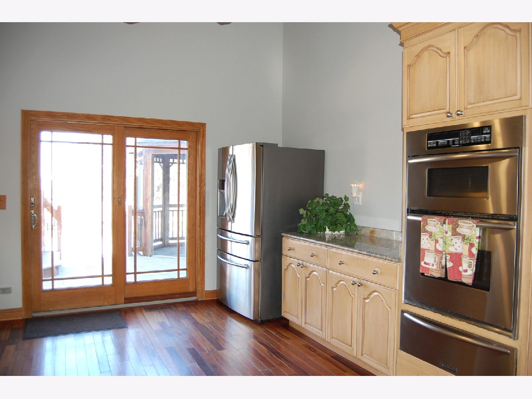
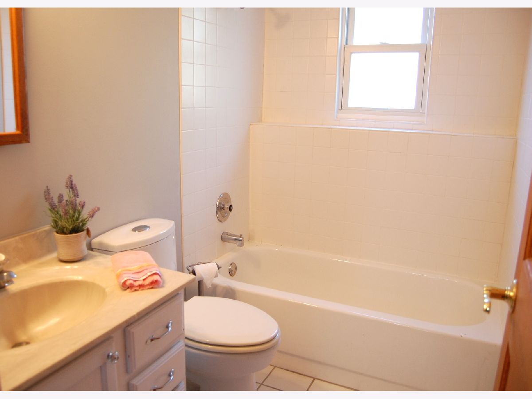
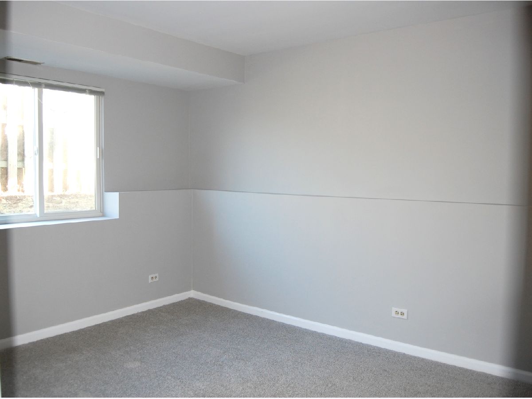
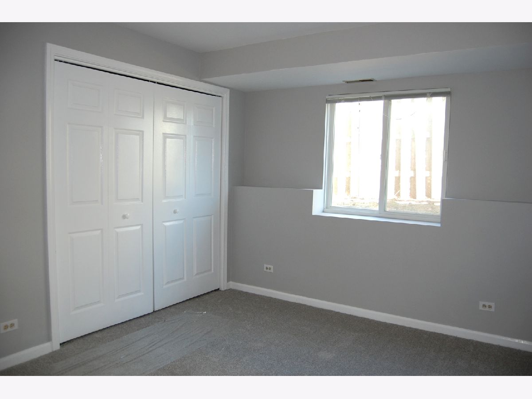
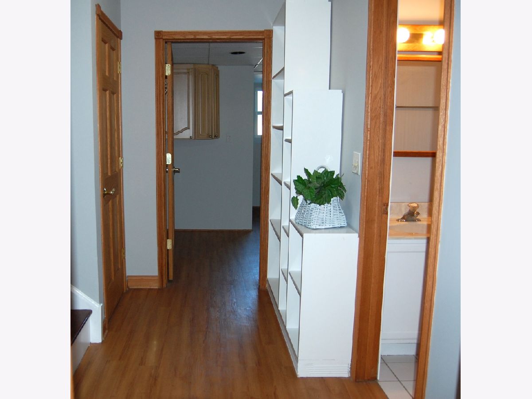
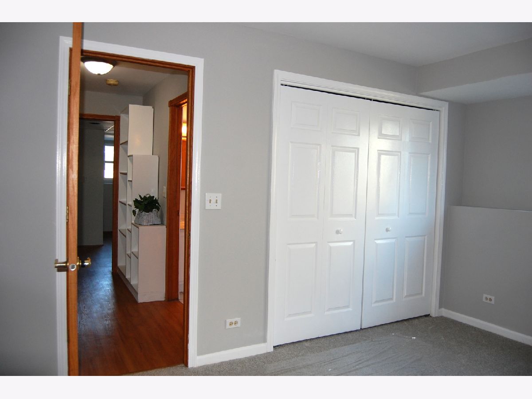
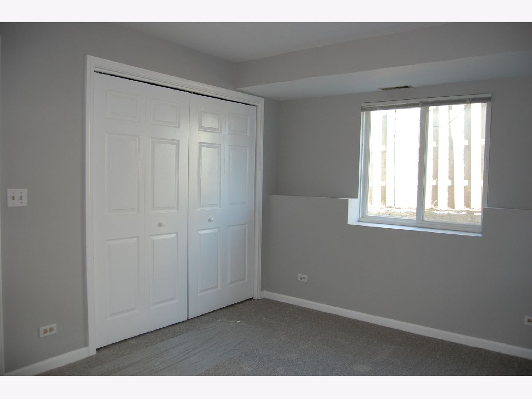
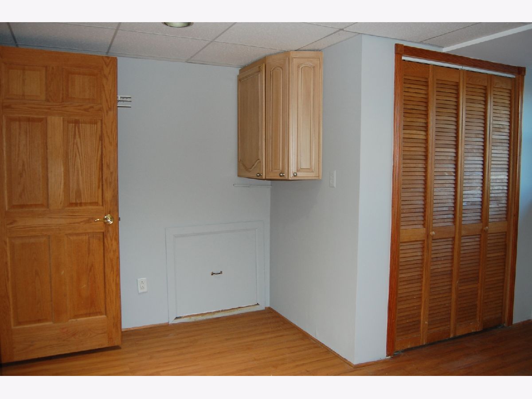
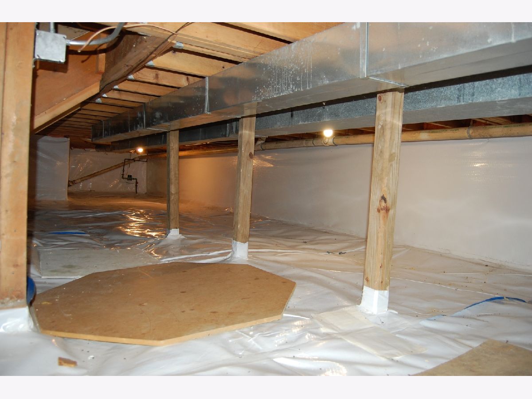
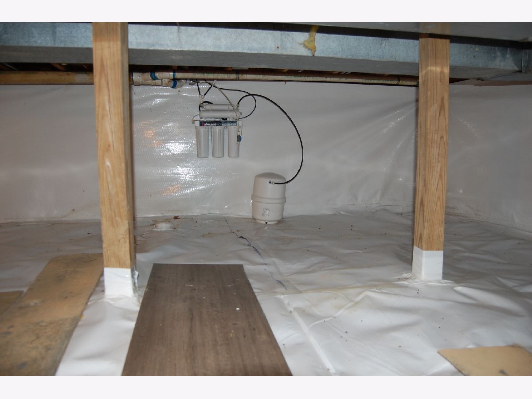
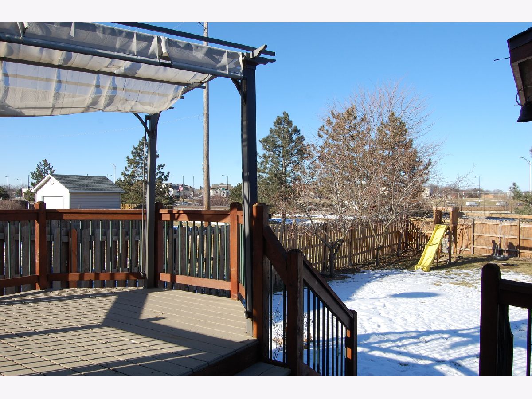
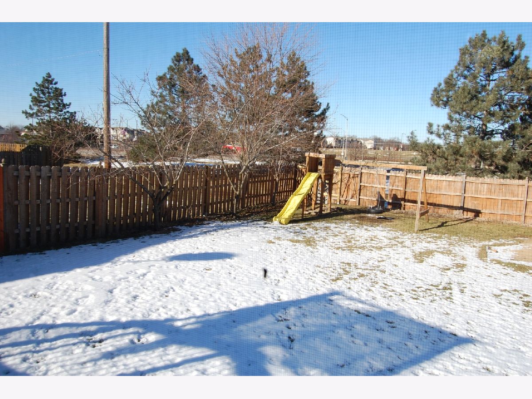
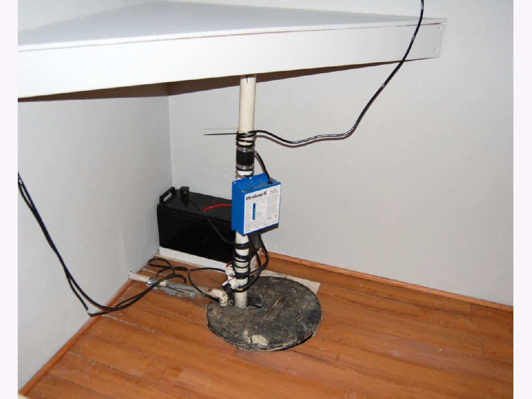
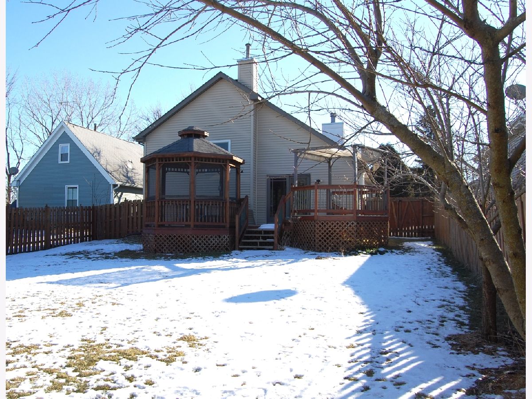
Room Specifics
Total Bedrooms: 3
Bedrooms Above Ground: 3
Bedrooms Below Ground: 0
Dimensions: —
Floor Type: Carpet
Dimensions: —
Floor Type: Carpet
Full Bathrooms: 2
Bathroom Amenities: Whirlpool
Bathroom in Basement: 0
Rooms: No additional rooms
Basement Description: Slab
Other Specifics
| 2 | |
| Concrete Perimeter | |
| Asphalt | |
| Deck | |
| Fenced Yard | |
| 48X170 | |
| — | |
| — | |
| Vaulted/Cathedral Ceilings, Skylight(s), Hardwood Floors, Wood Laminate Floors, Open Floorplan, Dining Combo | |
| Range, Microwave, Dishwasher, Refrigerator, High End Refrigerator, Washer, Dryer, Disposal, Stainless Steel Appliance(s), Cooktop, Built-In Oven, Range Hood | |
| Not in DB | |
| Park, Sidewalks, Street Lights, Street Paved | |
| — | |
| — | |
| Wood Burning, Gas Starter |
Tax History
| Year | Property Taxes |
|---|---|
| 2022 | $5,119 |
Contact Agent
Nearby Similar Homes
Nearby Sold Comparables
Contact Agent
Listing Provided By
Coldwell Banker Realty

