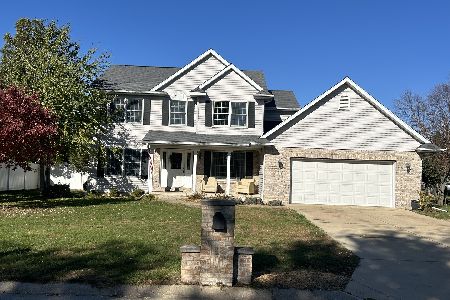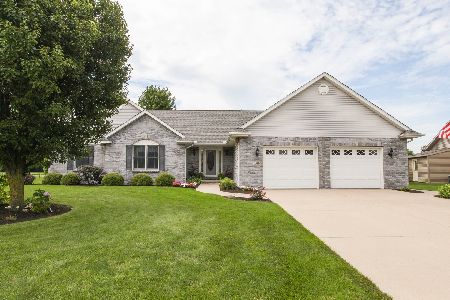1612 Meadowlark Drive, Pontiac, Illinois 61764
$280,000
|
Sold
|
|
| Status: | Closed |
| Sqft: | 2,248 |
| Cost/Sqft: | $137 |
| Beds: | 3 |
| Baths: | 4 |
| Year Built: | 2007 |
| Property Taxes: | $8,469 |
| Days On Market: | 3306 |
| Lot Size: | 0,40 |
Description
Amazing views overlooking the 17th Fairway of the Pontiac Elks golf course! Relax by the pool and entertain your guests on the large patio that also features a fire pit and hot tub! This very spacious 4 bedroom, 3 1/2 bathroom, has plenty of room with almost 4,500 square feet of living area! A large eat-in kitchen features custom cabinets with Corian countertops and tile backsplash. Kitchen flows into a cathedral ceiling living room with fireplace as well as a family room that overlooks the patio and course. Master bedroom has a large walk-in closet and a full bath with a whirlpool tub. Nine foot ceilings and tons of closet space throughout this home. A finished basement offers tons of entertaining space and more! A large, heated 3 car garage with epoxy floor allows plenty of room to fit all of those toys in. This property has so much to offer, you won't want to miss out on this one!
Property Specifics
| Single Family | |
| — | |
| Ranch | |
| 2007 | |
| Full | |
| — | |
| No | |
| 0.4 |
| Livingston | |
| Pontiac | |
| — / Not Applicable | |
| — | |
| Public | |
| Public Sewer | |
| 10221069 | |
| 1521105005 |
Nearby Schools
| NAME: | DISTRICT: | DISTANCE: | |
|---|---|---|---|
|
Grade School
Central Elementary |
429 | — | |
|
Middle School
Pontiac Junior High School |
429 | Not in DB | |
|
High School
Pontiac High School |
90 | Not in DB | |
Property History
| DATE: | EVENT: | PRICE: | SOURCE: |
|---|---|---|---|
| 29 Dec, 2011 | Sold | $280,000 | MRED MLS |
| 29 Dec, 2011 | Under contract | $307,650 | MRED MLS |
| 29 Aug, 2011 | Listed for sale | $325,000 | MRED MLS |
| 5 Apr, 2017 | Sold | $280,000 | MRED MLS |
| 30 Mar, 2017 | Under contract | $309,000 | MRED MLS |
| 1 Jan, 2017 | Listed for sale | $309,000 | MRED MLS |
Room Specifics
Total Bedrooms: 4
Bedrooms Above Ground: 3
Bedrooms Below Ground: 1
Dimensions: —
Floor Type: Hardwood
Dimensions: —
Floor Type: Carpet
Dimensions: —
Floor Type: Other
Full Bathrooms: 4
Bathroom Amenities: Whirlpool
Bathroom in Basement: 1
Rooms: Other Room,Family Room
Basement Description: Egress Window,Finished
Other Specifics
| 3 | |
| — | |
| — | |
| Patio, Deck, In Ground Pool | |
| Fenced Yard,Landscaped,Golf Course Lot | |
| 99X149X135X145 | |
| — | |
| Full | |
| First Floor Full Bath, Vaulted/Cathedral Ceilings, Walk-In Closet(s) | |
| Dishwasher, Refrigerator, Range, Washer, Dryer, Microwave | |
| Not in DB | |
| — | |
| — | |
| — | |
| Gas Log |
Tax History
| Year | Property Taxes |
|---|---|
| 2011 | $7,175 |
| 2017 | $8,469 |
Contact Agent
Nearby Similar Homes
Nearby Sold Comparables
Contact Agent
Listing Provided By
Berkshire Hathaway Snyder Real Estate





