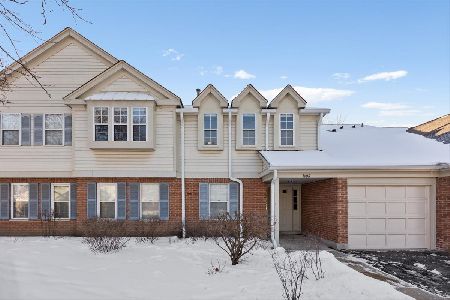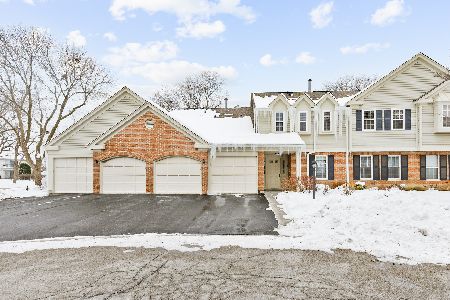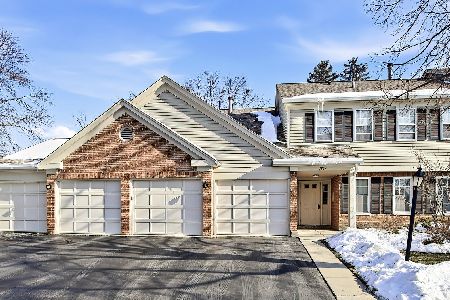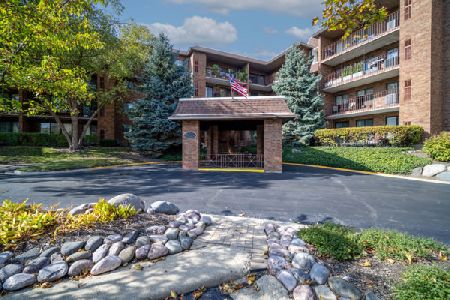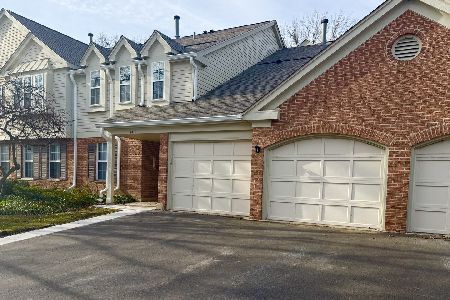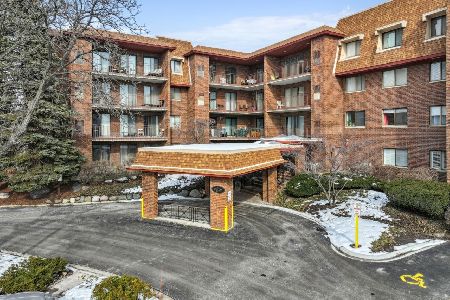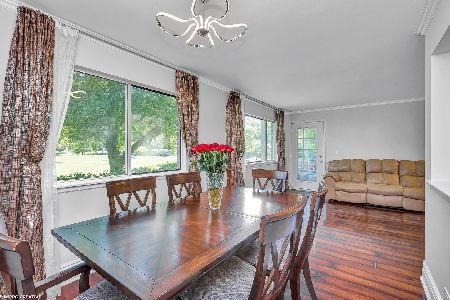1612 Pennsbury Court, Wheeling, Illinois 60090
$188,000
|
Sold
|
|
| Status: | Closed |
| Sqft: | 1,100 |
| Cost/Sqft: | $176 |
| Beds: | 2 |
| Baths: | 2 |
| Year Built: | 1987 |
| Property Taxes: | $3,333 |
| Days On Market: | 2551 |
| Lot Size: | 0,00 |
Description
Welcome to ARLINGTON CLUB! TOP floor condo; open layout with VAULTED ceilings, gas FIREPLACE and sliding doors leading to a private balcony. Updated kitchen with high quality cabinets, SS appliances, GRANIT c-tops and big pantry. Great size bedrooms and two updated bathrooms; big walk-in closet; in-unit LAUNDRY. One car attached GARAGE w/additional storage space; plenty of parking outside. Beautiful grounds: ponds, swimming pools, clubhouse w/party room and gorgeous private PARK with walking & biking paths. Great location: close to shopping, restaurants, schools, library, public transportation and Metra. Buffalo Grove High School! Low HOA includes water, scavenger, pools, clubhouse, common insurance, exterior maintenance, lawn care and snow removal.
Property Specifics
| Condos/Townhomes | |
| 1 | |
| — | |
| 1987 | |
| None | |
| — | |
| No | |
| — |
| Cook | |
| Arlington Club | |
| 272 / Monthly | |
| Water,Parking,Insurance,Clubhouse,Pool,Exterior Maintenance,Lawn Care,Scavenger,Snow Removal | |
| Lake Michigan | |
| Public Sewer | |
| 10300292 | |
| 03043020371024 |
Nearby Schools
| NAME: | DISTRICT: | DISTANCE: | |
|---|---|---|---|
|
Grade School
Joyce Kilmer Elementary School |
21 | — | |
|
Middle School
Cooper Middle School |
21 | Not in DB | |
|
High School
Buffalo Grove High School |
214 | Not in DB | |
Property History
| DATE: | EVENT: | PRICE: | SOURCE: |
|---|---|---|---|
| 8 Aug, 2008 | Sold | $208,000 | MRED MLS |
| 30 Jun, 2008 | Under contract | $219,900 | MRED MLS |
| 6 Jun, 2008 | Listed for sale | $219,900 | MRED MLS |
| 17 May, 2019 | Sold | $188,000 | MRED MLS |
| 14 Apr, 2019 | Under contract | $194,000 | MRED MLS |
| — | Last price change | $198,500 | MRED MLS |
| 7 Mar, 2019 | Listed for sale | $198,500 | MRED MLS |
Room Specifics
Total Bedrooms: 2
Bedrooms Above Ground: 2
Bedrooms Below Ground: 0
Dimensions: —
Floor Type: Carpet
Full Bathrooms: 2
Bathroom Amenities: —
Bathroom in Basement: 0
Rooms: Walk In Closet
Basement Description: None
Other Specifics
| 1 | |
| Concrete Perimeter | |
| Asphalt | |
| Balcony, Storms/Screens, Cable Access | |
| Cul-De-Sac | |
| INTEGRAL | |
| — | |
| Full | |
| Vaulted/Cathedral Ceilings, Wood Laminate Floors, Laundry Hook-Up in Unit | |
| Range, Microwave, Dishwasher, Refrigerator, Washer, Dryer, Stainless Steel Appliance(s) | |
| Not in DB | |
| — | |
| — | |
| Bike Room/Bike Trails, On Site Manager/Engineer, Park, Party Room, Pool, Security Door Lock(s) | |
| Gas Log, Gas Starter |
Tax History
| Year | Property Taxes |
|---|---|
| 2008 | $2,750 |
| 2019 | $3,333 |
Contact Agent
Nearby Similar Homes
Nearby Sold Comparables
Contact Agent
Listing Provided By
Best Realty Group Inc.

