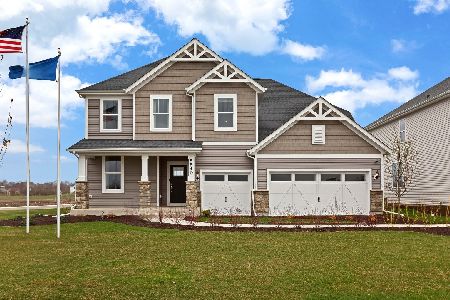1612 Robert Lane, Naperville, Illinois 60564
$627,000
|
Sold
|
|
| Status: | Closed |
| Sqft: | 3,917 |
| Cost/Sqft: | $165 |
| Beds: | 4 |
| Baths: | 5 |
| Year Built: | 1996 |
| Property Taxes: | $14,786 |
| Days On Market: | 2759 |
| Lot Size: | 0,58 |
Description
Absolutely Gorgeous newly renovated executive home with many upgrades that surely will impress you! Freshly painted walls, stylish new lighting fixtures and recently remodeled basement. Stunning property back to conservation area in River Run Club swim& Tennis community. Two-story family room w/ hardwood, floor to ceiling brick fireplace ,2 staircases. Beautiful kitchen with plenty of cabinets, granite countertop, a large island, built-in double ovens, and spacious adjacent eating area. Astonishing Master bathroom w/travertine tiles, custom glass shower door and granite countertop. Second bedroom with ensuite bath. Bedrooms three and four share a Jack & Jill bath. The newly remodeled basement has a large Rec room, bar area, and a Full bathroom. New 2017 roof and new 2018 water heater. Large deck / brick patio area. Sprinkler System.
Property Specifics
| Single Family | |
| — | |
| — | |
| 1996 | |
| Full | |
| — | |
| No | |
| 0.58 |
| Will | |
| River Run | |
| 300 / Annual | |
| Clubhouse,Pool,Other | |
| Lake Michigan | |
| Public Sewer | |
| 10006274 | |
| 0701141080490000 |
Nearby Schools
| NAME: | DISTRICT: | DISTANCE: | |
|---|---|---|---|
|
Grade School
Graham Elementary School |
204 | — | |
|
Middle School
Crone Middle School |
204 | Not in DB | |
|
High School
Neuqua Valley High School |
204 | Not in DB | |
Property History
| DATE: | EVENT: | PRICE: | SOURCE: |
|---|---|---|---|
| 21 Apr, 2014 | Sold | $610,000 | MRED MLS |
| 1 Apr, 2014 | Under contract | $649,900 | MRED MLS |
| 10 Feb, 2014 | Listed for sale | $649,900 | MRED MLS |
| 19 Oct, 2018 | Sold | $627,000 | MRED MLS |
| 21 Sep, 2018 | Under contract | $648,000 | MRED MLS |
| — | Last price change | $670,000 | MRED MLS |
| 4 Jul, 2018 | Listed for sale | $680,000 | MRED MLS |
Room Specifics
Total Bedrooms: 4
Bedrooms Above Ground: 4
Bedrooms Below Ground: 0
Dimensions: —
Floor Type: Carpet
Dimensions: —
Floor Type: Carpet
Dimensions: —
Floor Type: Carpet
Full Bathrooms: 5
Bathroom Amenities: —
Bathroom in Basement: 1
Rooms: Office,Recreation Room,Heated Sun Room
Basement Description: Finished
Other Specifics
| 3 | |
| — | |
| — | |
| — | |
| Stream(s),Wooded | |
| 106X227X134X199 | |
| — | |
| Full | |
| Vaulted/Cathedral Ceilings, Hardwood Floors, First Floor Laundry | |
| Double Oven, Microwave, Dishwasher, High End Refrigerator, Stainless Steel Appliance(s), Wine Refrigerator | |
| Not in DB | |
| Clubhouse, Pool, Tennis Courts | |
| — | |
| — | |
| — |
Tax History
| Year | Property Taxes |
|---|---|
| 2014 | $14,885 |
| 2018 | $14,786 |
Contact Agent
Nearby Similar Homes
Nearby Sold Comparables
Contact Agent
Listing Provided By
RE/MAX of Naperville








