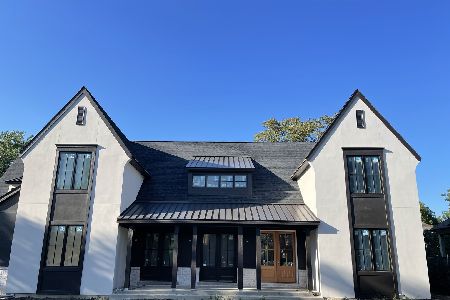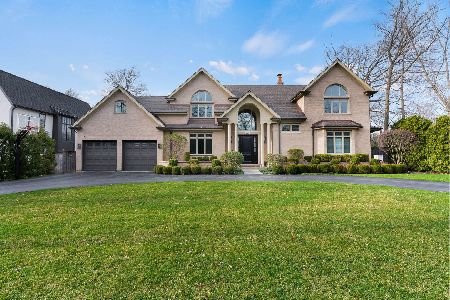1612 Woodlawn Avenue, Glenview, Illinois 60025
$549,000
|
Sold
|
|
| Status: | Closed |
| Sqft: | 0 |
| Cost/Sqft: | — |
| Beds: | 4 |
| Baths: | 2 |
| Year Built: | 1957 |
| Property Taxes: | $6,948 |
| Days On Market: | 1803 |
| Lot Size: | 0,33 |
Description
Don't miss this opportunity to purchase a custom one-owner home on over a third acre in East Glenview. The expansive front yard leads to a charming covered front porch. A slate floor foyer welcomes you into the home with a convenient guest coat closet. Enjoy the stunning details of the two-story living room/dining room with maple wood flooring, a gas log fireplace with lannonstone surround, and beautiful pine paneling above the fireplace and on the ceiling with beams. Additional features include built-in bookshelves and a large picture window with shutters for privacy. Conveniently located near the main living space is the kitchen with hardwood floors, knotty pine cabinets, granite countertops, and a Viking range. An eating area with built-in shelves and a window with shutters completes the kitchen area. Amazing first floor master bedroom addition with pegged hardwood floors, A- frame pine paneled ceiling with two skylights, sliding glass doors out to the backyard, and a cute dressing area with a walk-in closet. The large en-suite bathroom includes a stand-up shower and your own personal sauna. The second level of the home offers three additional good-sized bedrooms with hardwood floors, wood accents, and good-sized closets. A second full bathroom offers a tub/shower. Further expanding the living space is a large lower-level family room with a wood burning fireplace and wall of built-in cabinets and shelves. Plenty of space for everyone! In addition, there is a recently refinished laundry room with wood-look flooring and full-size washer and dryer. The backyard offers a brick paver patio to enjoy a nice day in your private yard. Completing the property is an oversized two and a half car garage with space for a workshop. Boiler approximately 13 years old and Central Air conditioning added approximately 10 years ago. Being sold "AS IS", hot water heater and upstairs faucet do not work.
Property Specifics
| Single Family | |
| — | |
| — | |
| 1957 | |
| Full | |
| — | |
| No | |
| 0.33 |
| Cook | |
| — | |
| — / Not Applicable | |
| None | |
| Lake Michigan,Public | |
| Public Sewer | |
| 10991401 | |
| 04264040290000 |
Nearby Schools
| NAME: | DISTRICT: | DISTANCE: | |
|---|---|---|---|
|
Grade School
Lyon Elementary School |
34 | — | |
|
Middle School
Attea Middle School |
34 | Not in DB | |
|
High School
Glenbrook South High School |
225 | Not in DB | |
Property History
| DATE: | EVENT: | PRICE: | SOURCE: |
|---|---|---|---|
| 17 Mar, 2021 | Sold | $549,000 | MRED MLS |
| 13 Feb, 2021 | Under contract | $549,000 | MRED MLS |
| 9 Feb, 2021 | Listed for sale | $549,000 | MRED MLS |
| 22 Dec, 2022 | Sold | $2,149,000 | MRED MLS |
| 28 Sep, 2022 | Under contract | $2,199,000 | MRED MLS |
| 14 Sep, 2022 | Listed for sale | $2,199,000 | MRED MLS |
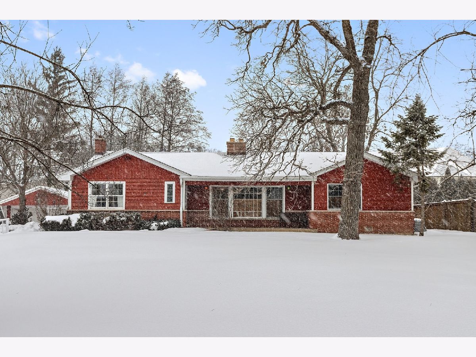
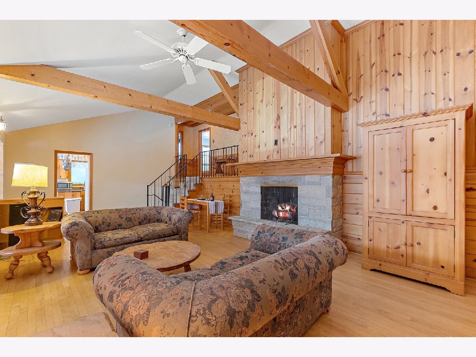
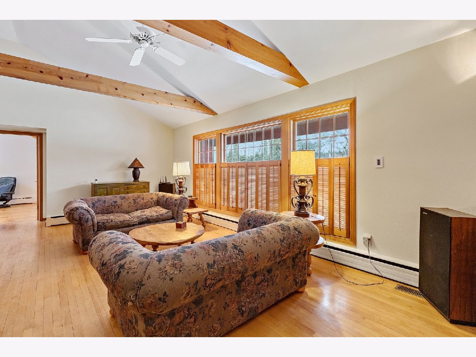
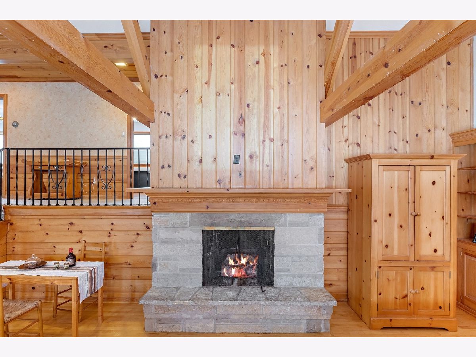
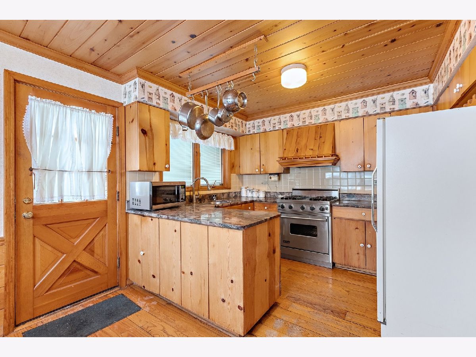
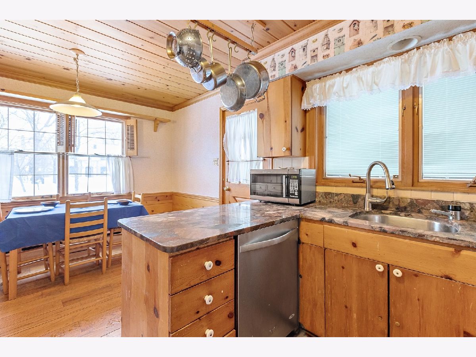
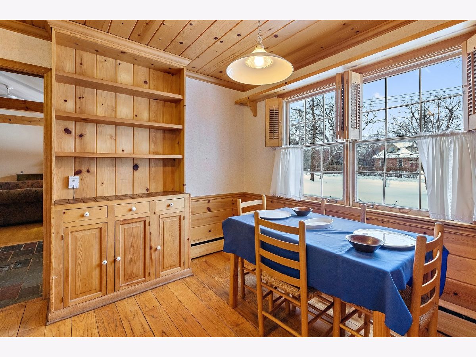
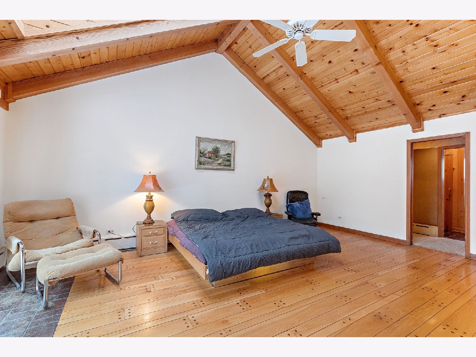
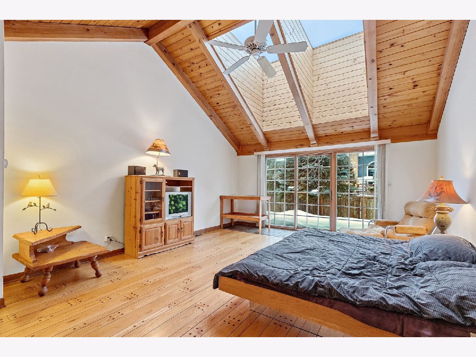
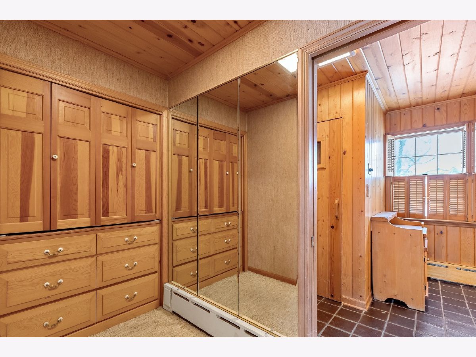
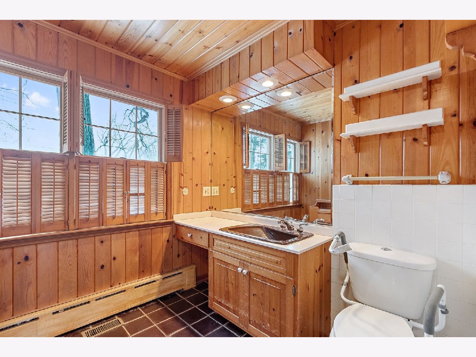
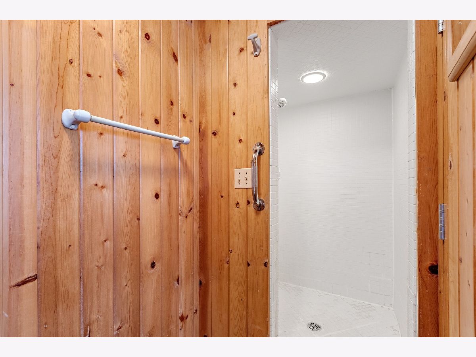
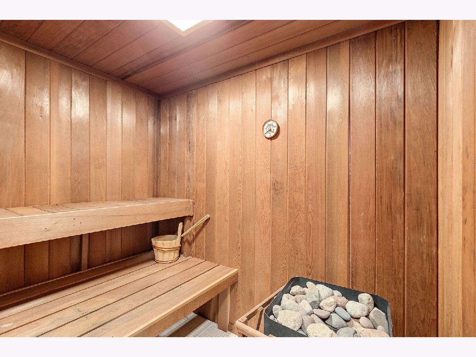
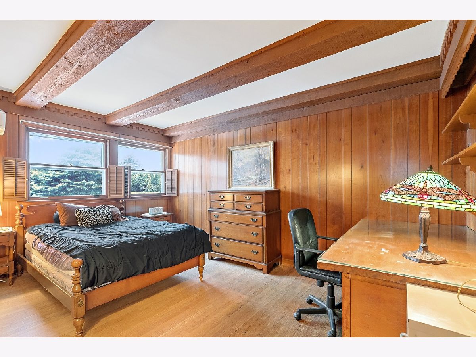
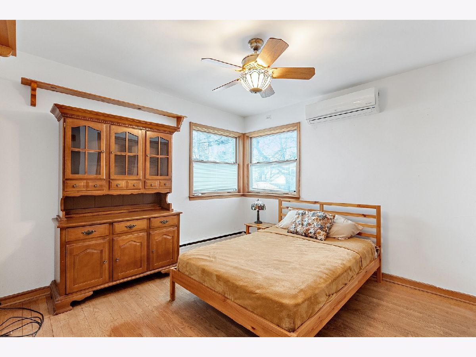
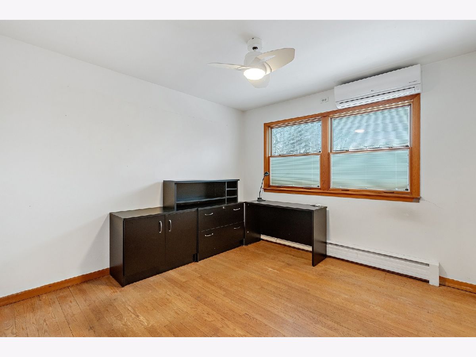
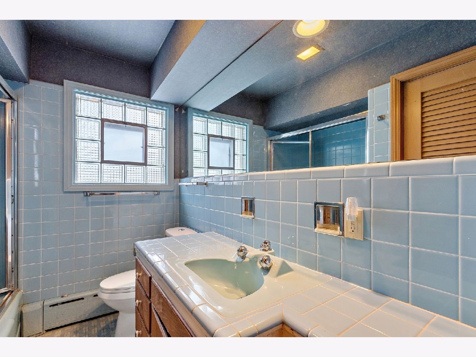
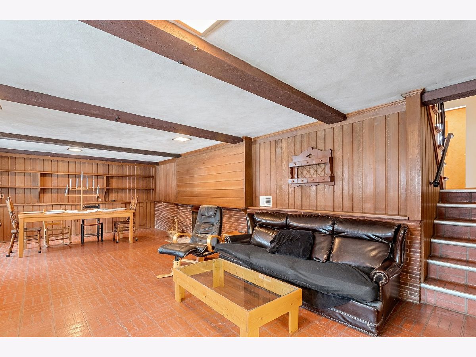
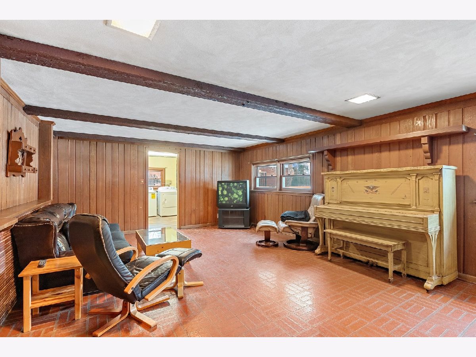
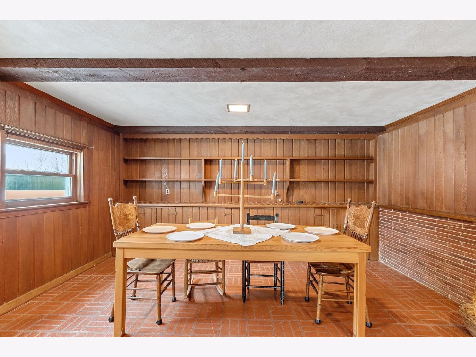
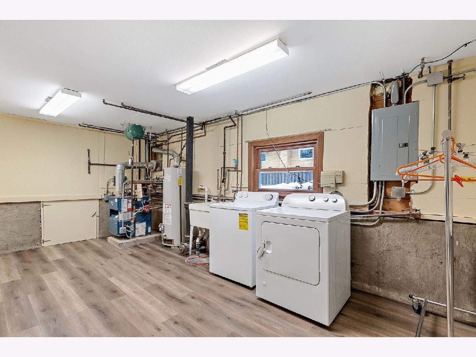
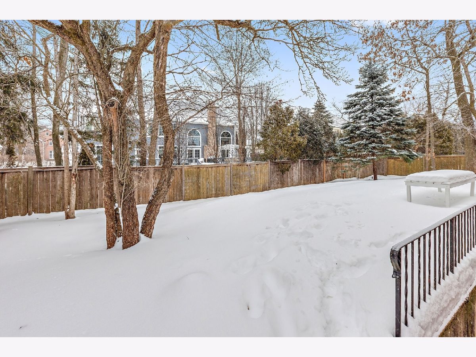
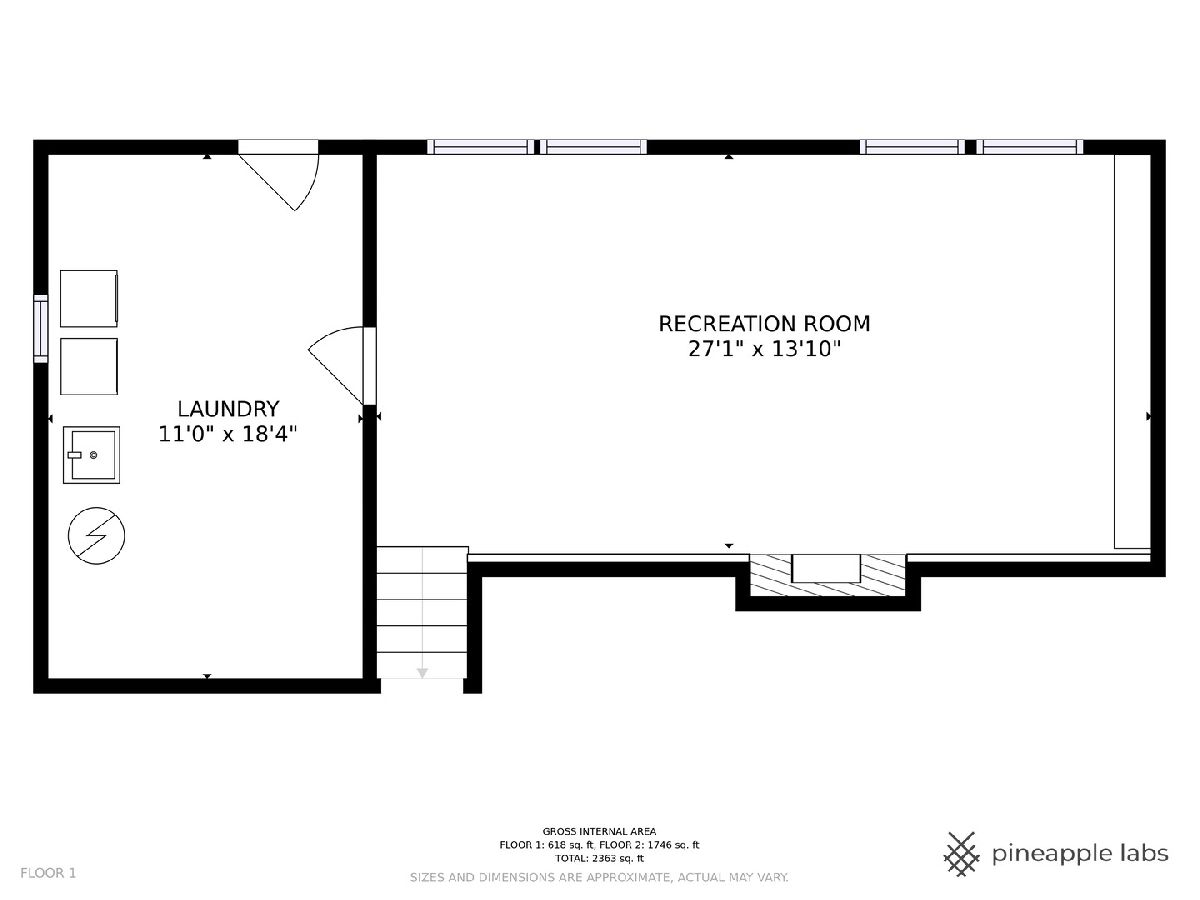
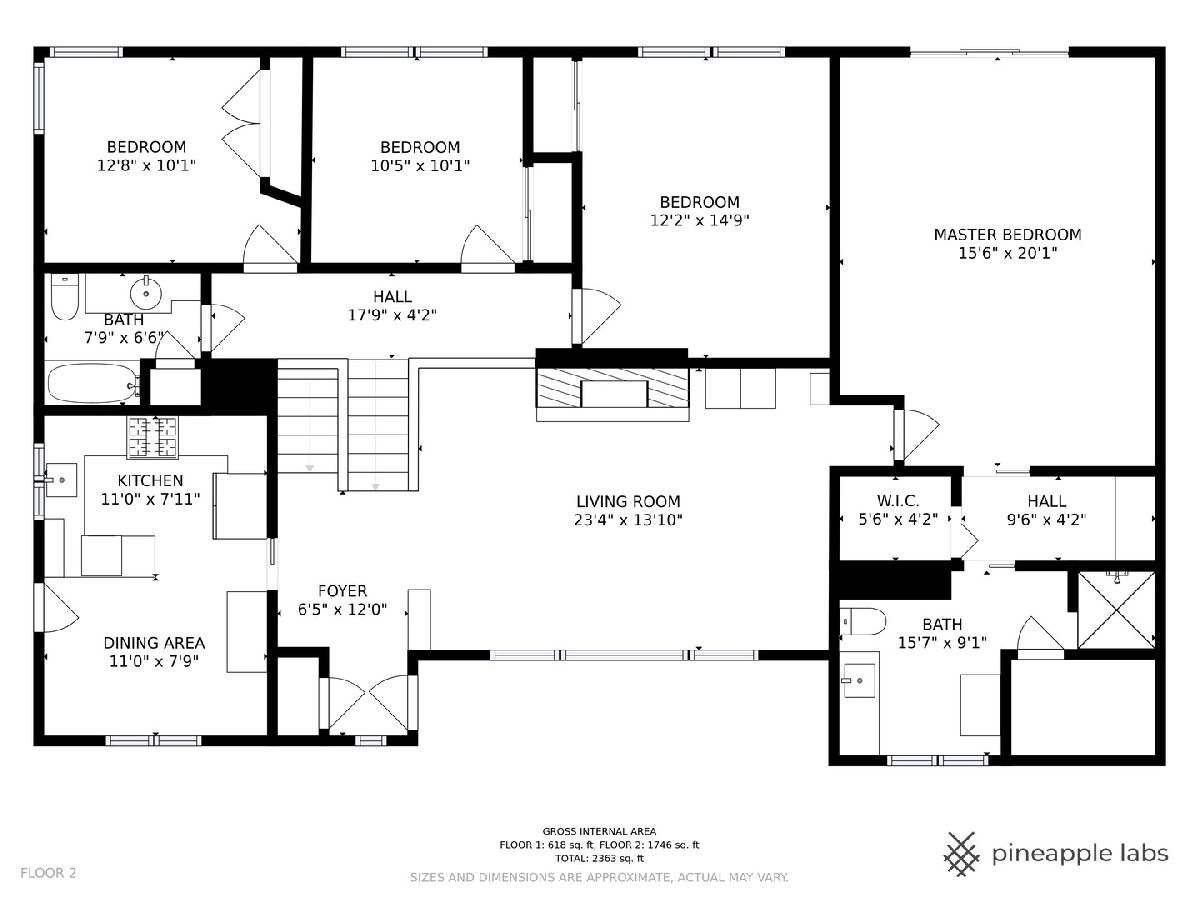
Room Specifics
Total Bedrooms: 4
Bedrooms Above Ground: 4
Bedrooms Below Ground: 0
Dimensions: —
Floor Type: Hardwood
Dimensions: —
Floor Type: Hardwood
Dimensions: —
Floor Type: Hardwood
Full Bathrooms: 2
Bathroom Amenities: —
Bathroom in Basement: 0
Rooms: Foyer
Basement Description: Finished
Other Specifics
| 2.5 | |
| Concrete Perimeter | |
| Asphalt | |
| Brick Paver Patio | |
| — | |
| 102X142 | |
| — | |
| Full | |
| Vaulted/Cathedral Ceilings, Skylight(s), Sauna/Steam Room, Hardwood Floors, First Floor Bedroom, First Floor Full Bath, Walk-In Closet(s) | |
| Range, Dishwasher, Refrigerator, Washer, Dryer | |
| Not in DB | |
| Park, Street Paved | |
| — | |
| — | |
| Gas Starter |
Tax History
| Year | Property Taxes |
|---|---|
| 2021 | $6,948 |
| 2022 | $7,468 |
Contact Agent
Nearby Similar Homes
Nearby Sold Comparables
Contact Agent
Listing Provided By
Coldwell Banker Realty







