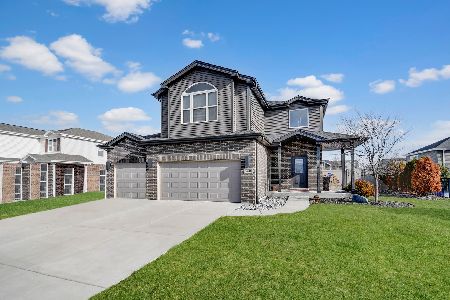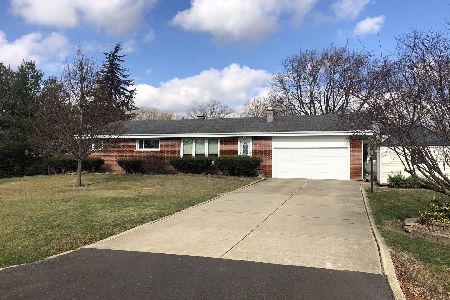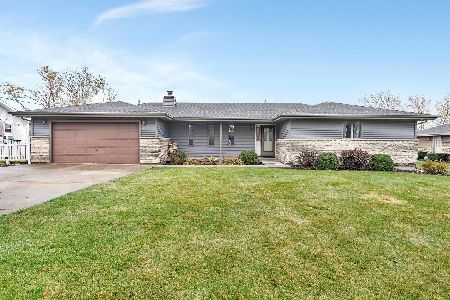16120 Kathryn Avenue, Manhattan, Illinois 60442
$468,500
|
Sold
|
|
| Status: | Closed |
| Sqft: | 3,236 |
| Cost/Sqft: | $151 |
| Beds: | 4 |
| Baths: | 4 |
| Year Built: | 1988 |
| Property Taxes: | $11,925 |
| Days On Market: | 570 |
| Lot Size: | 0,00 |
Description
Welcome home to your unique 4BR, 3.5 Bathroom walkout home that features a primary BR with attached full bathroom on the main level! Nestled on .48 acres in a quiet community, this home offers an amazing canvas for your design ideas. Enter into the home's living room/dining room combo that features wood laminate flooring and vaulted ceilings as well as a view of the contemporary staircase and loft upstairs. Head out to the deck off of the dining room to enjoy the outdoors. Beyond the dining room is the large family room, complete with fireplace. Adjacent to the family room is an eat-in area that leads to the kitchen as well as access to the large deck that overlooks the backyard. Head down the hall to find a powder room, laundry room and 1st floor primary BR with attached primary bathroom. Upstairs offers 2 generously sized BRs, a loft and full bathroom. A second deck awaits you upstairs as well. Head through the full bathroom to find the huge loft that would be perfect for a playroom, studio, gym, or even another BR. The walkout basement offers more room to address your living and storage needs with a large living room that features another fireplace, a wet bar and access to another patio. There is also another BR and bathroom as well as multiple closets and a crawl space for ample storage. Water Heaters (2023), Roof (2021), Furnaces (2012), A/C Condensers (2010). Quiet, serene living yet still close to schools, shopping, park/paths, I-80 and so much more!
Property Specifics
| Single Family | |
| — | |
| — | |
| 1988 | |
| — | |
| — | |
| No | |
| — |
| Will | |
| Ranch Oaks | |
| 0 / Not Applicable | |
| — | |
| — | |
| — | |
| 11980526 | |
| 1412072020100000 |
Nearby Schools
| NAME: | DISTRICT: | DISTANCE: | |
|---|---|---|---|
|
Grade School
Wilson Creek School |
114 | — | |
|
Middle School
Manhattan Junior High School |
114 | Not in DB | |
|
High School
Lincoln-way West High School |
210 | Not in DB | |
|
Alternate Elementary School
Anna Mcdonald Elementary School |
— | Not in DB | |
Property History
| DATE: | EVENT: | PRICE: | SOURCE: |
|---|---|---|---|
| 30 Aug, 2024 | Sold | $468,500 | MRED MLS |
| 12 Jul, 2024 | Under contract | $489,900 | MRED MLS |
| 26 Jun, 2024 | Listed for sale | $489,900 | MRED MLS |
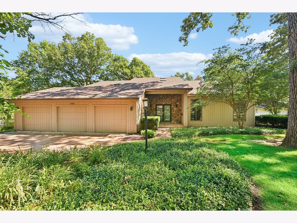
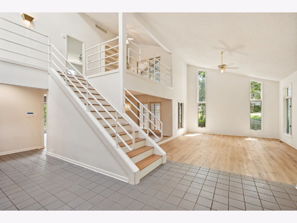
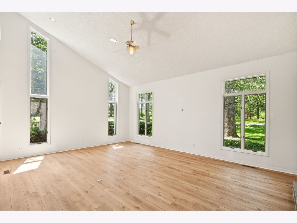
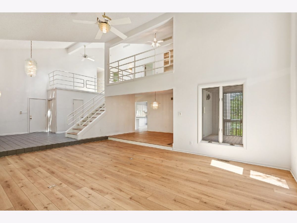
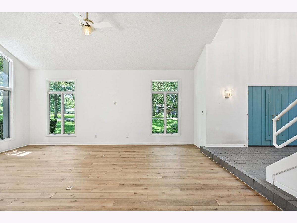
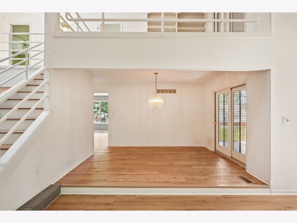
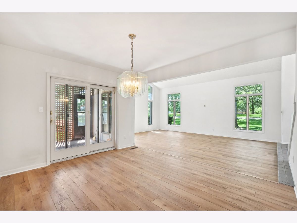
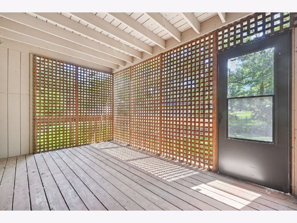
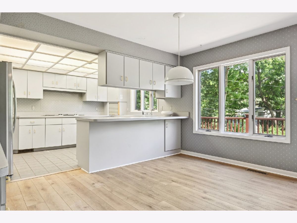
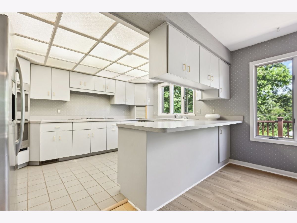
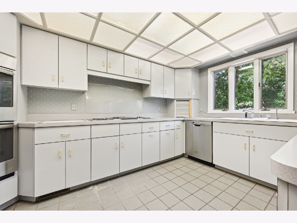
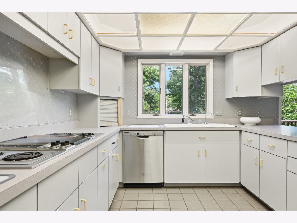
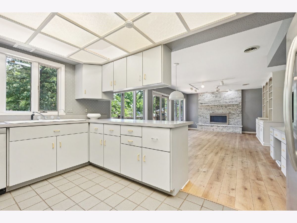
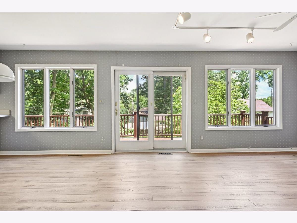
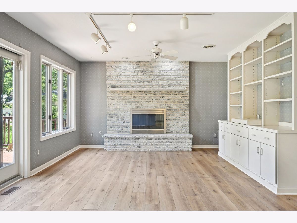
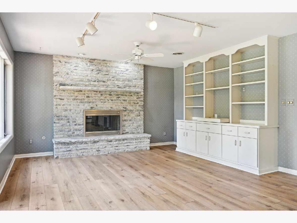
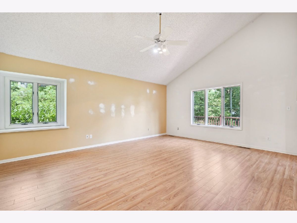
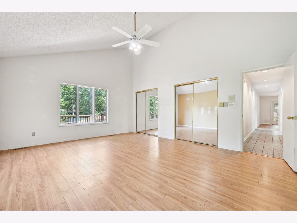
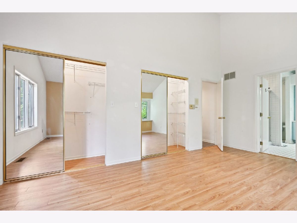
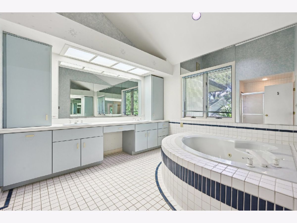
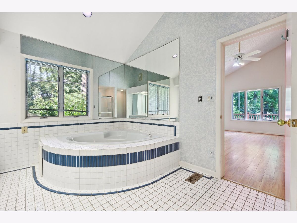
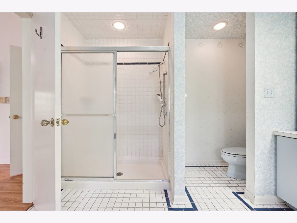
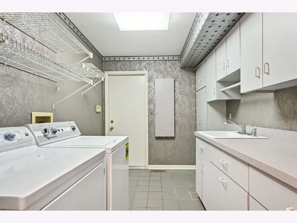
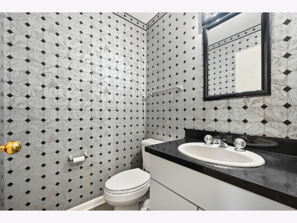
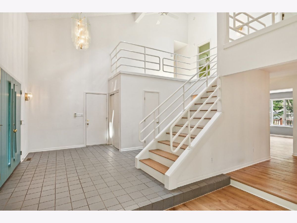
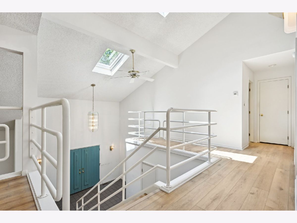
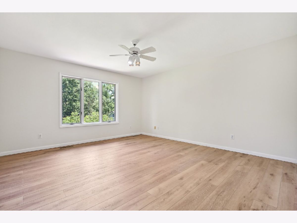
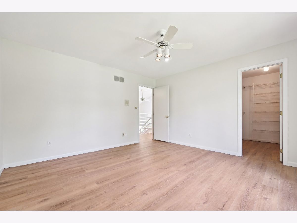
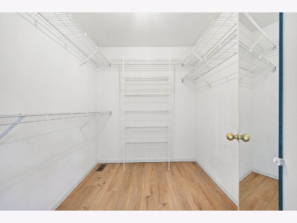
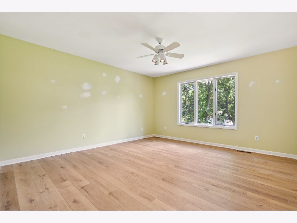
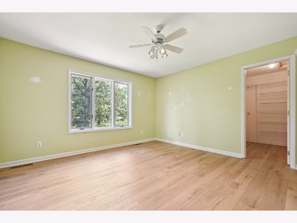
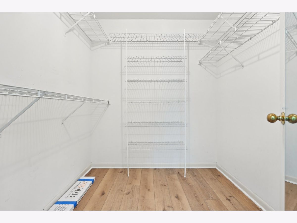
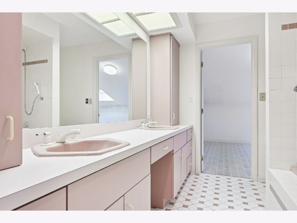
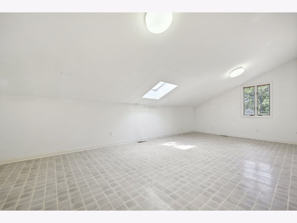
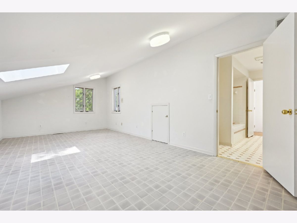
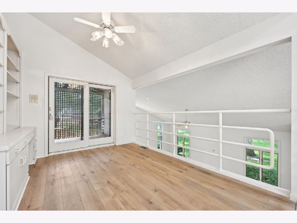
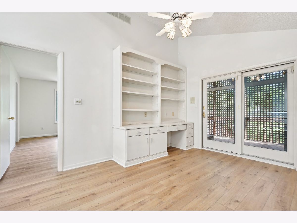
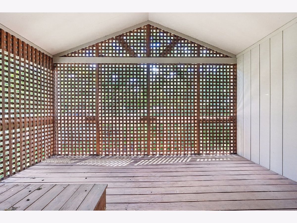
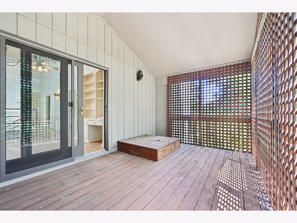
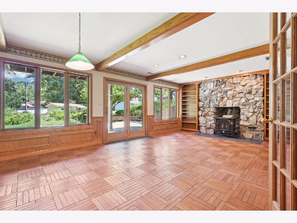
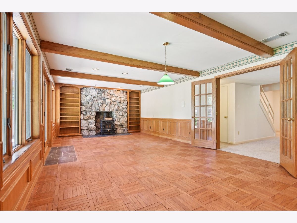
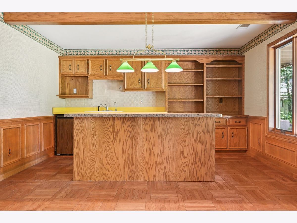
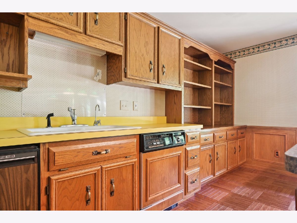
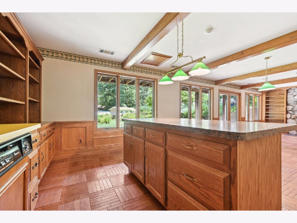
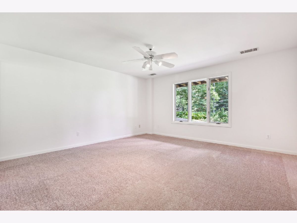
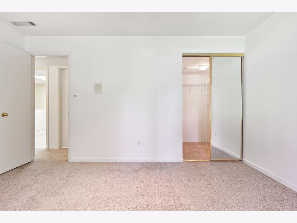
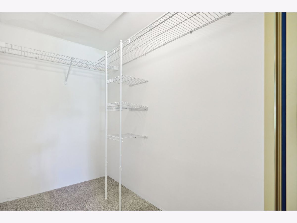
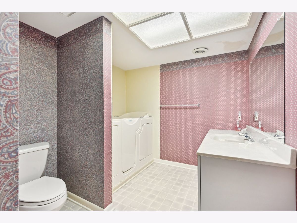
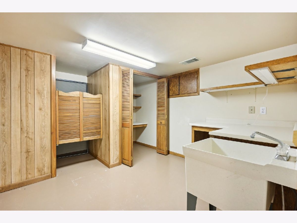
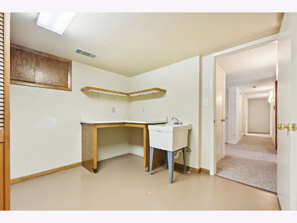
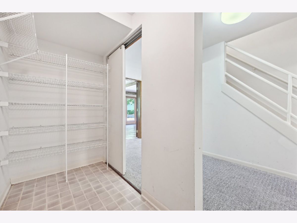
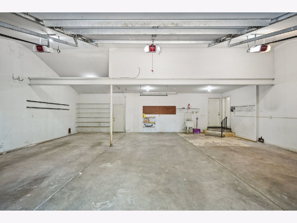
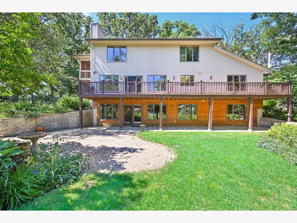
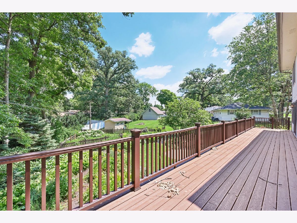
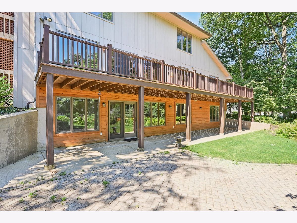
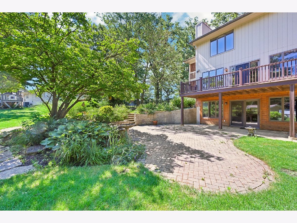
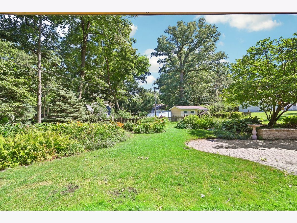
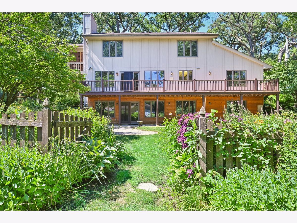
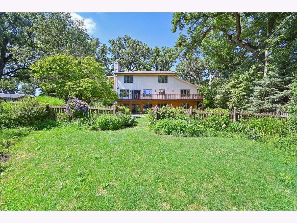
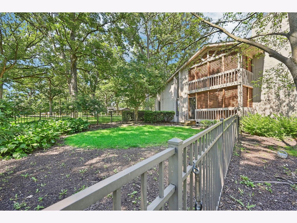
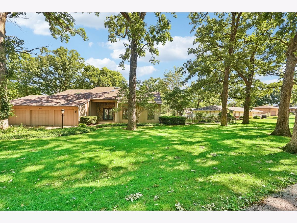
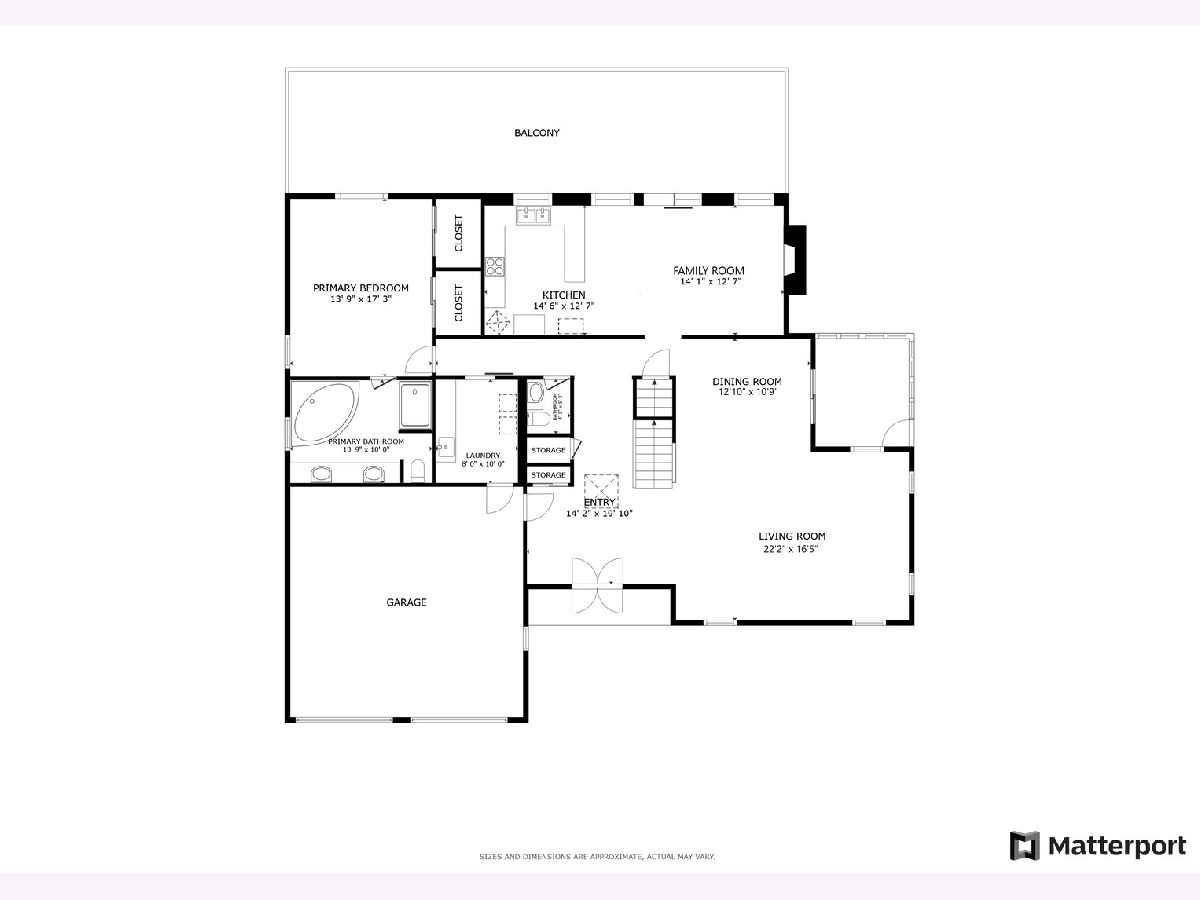
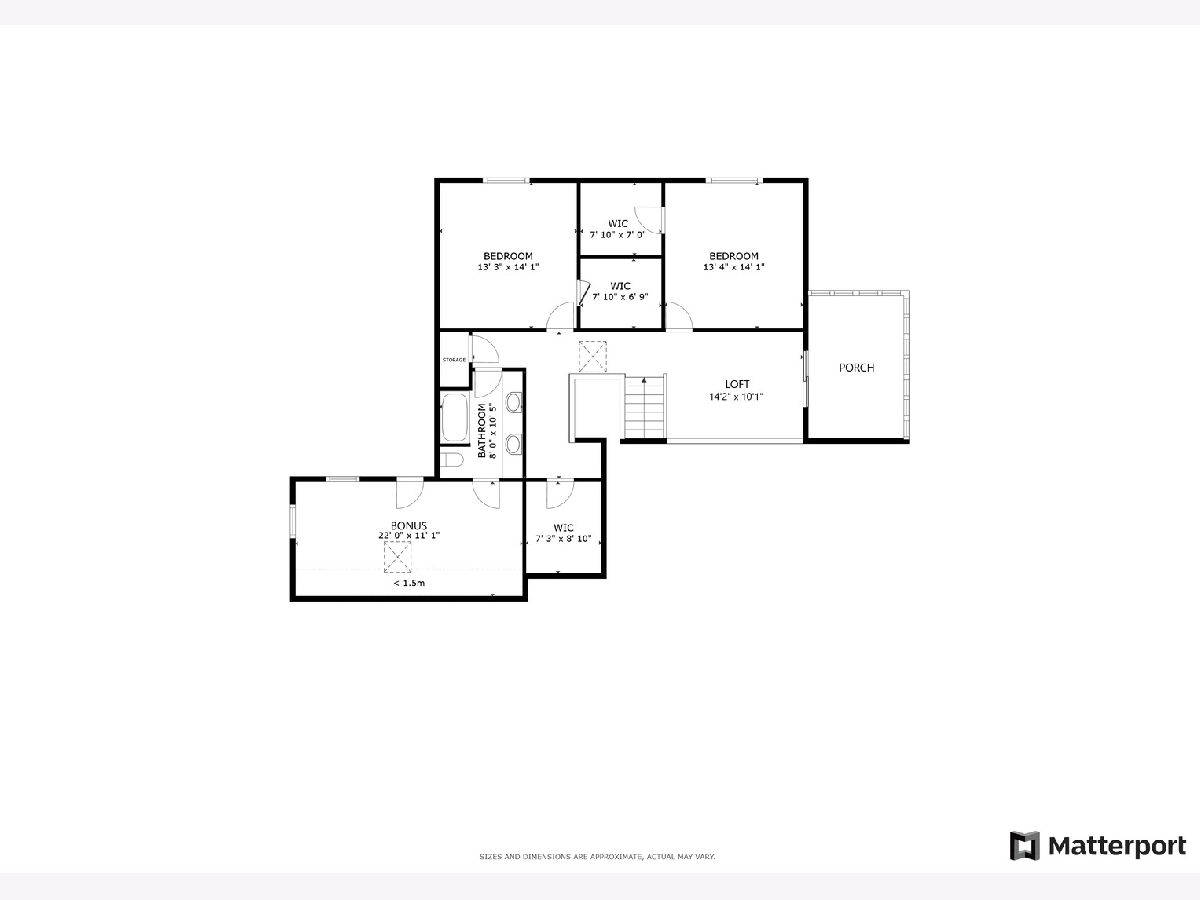
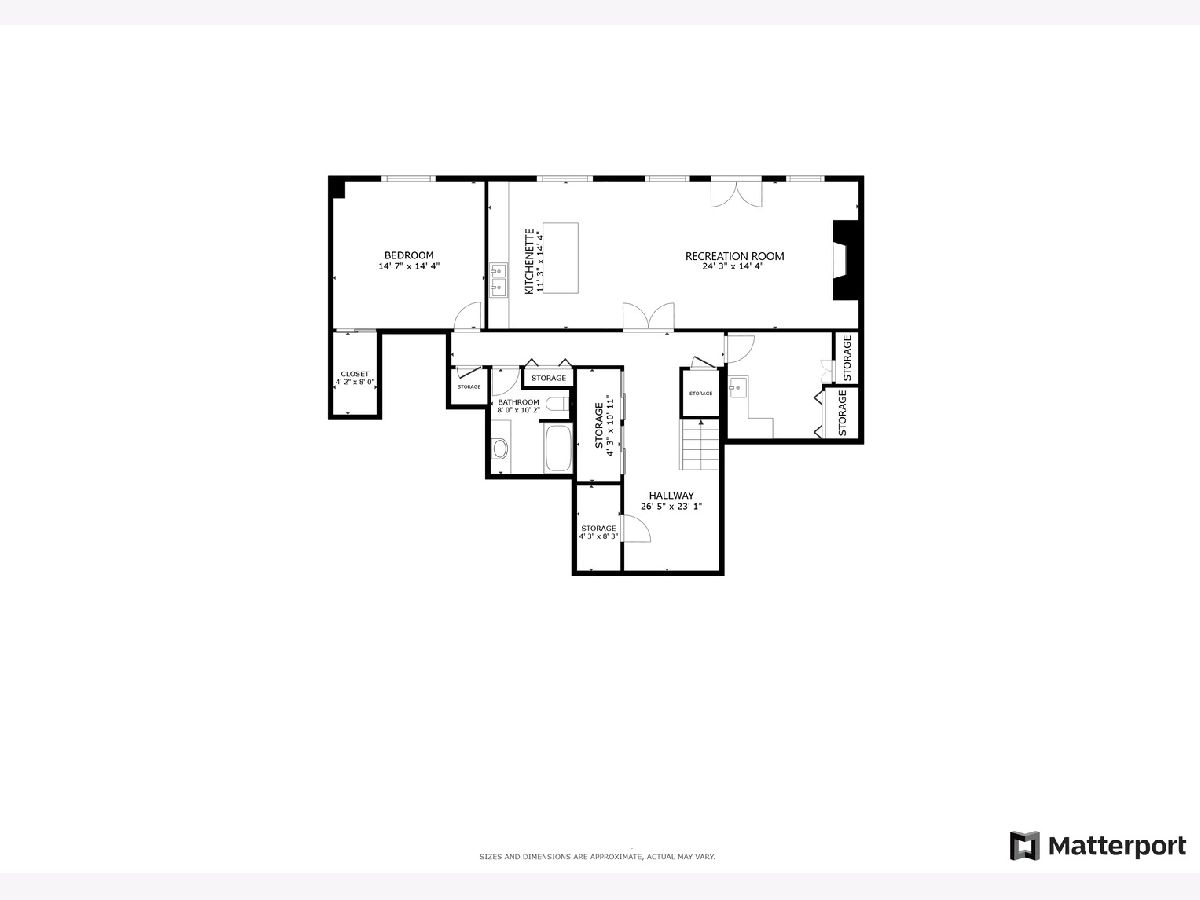
Room Specifics
Total Bedrooms: 4
Bedrooms Above Ground: 4
Bedrooms Below Ground: 0
Dimensions: —
Floor Type: —
Dimensions: —
Floor Type: —
Dimensions: —
Floor Type: —
Full Bathrooms: 4
Bathroom Amenities: Separate Shower,Double Sink,Soaking Tub
Bathroom in Basement: 1
Rooms: —
Basement Description: Finished
Other Specifics
| 3 | |
| — | |
| Concrete | |
| — | |
| — | |
| 20739 | |
| — | |
| — | |
| — | |
| — | |
| Not in DB | |
| — | |
| — | |
| — | |
| — |
Tax History
| Year | Property Taxes |
|---|---|
| 2024 | $11,925 |
Contact Agent
Nearby Similar Homes
Nearby Sold Comparables
Contact Agent
Listing Provided By
Redfin Corporation


