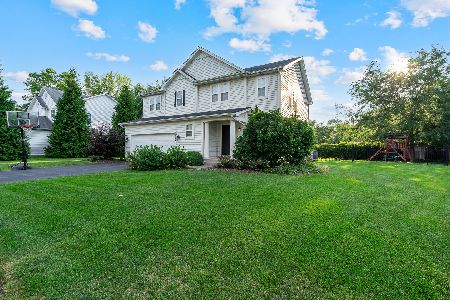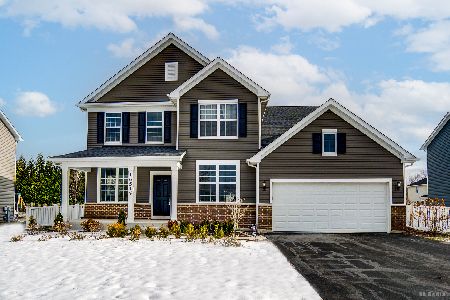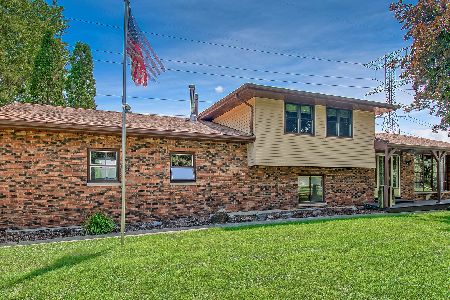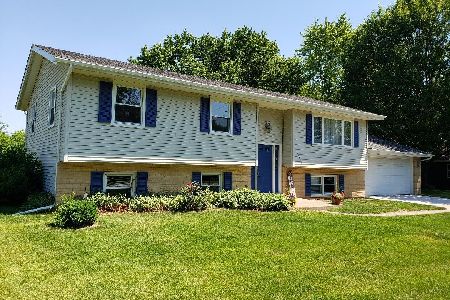16121 Farmingdale Drive, Plainfield, Illinois 60586
$380,000
|
Sold
|
|
| Status: | Closed |
| Sqft: | 2,380 |
| Cost/Sqft: | $158 |
| Beds: | 3 |
| Baths: | 2 |
| Year Built: | 1975 |
| Property Taxes: | $5,648 |
| Days On Market: | 311 |
| Lot Size: | 0,37 |
Description
BEAUTIFUL MAINTAINED QUAD LEVEL ON A LARGE CORNER LOT. ATTACHED 2.5 CAR GARAGE. BEAUTIFUL HARDWOOD FLOORS. UPDATED KITCHEN WITH A GRANITE COUNTERTOPS AND CERAMIC FLOOR. GOOD SIZE FAMILY ROOM WITH A STONE FIREPLACE WOOD BURNING STOVE WITH BLOWER. COMPLETE TEAR OFF ROOF IN 2010. A/C AND FURNACE ABOUT 8 YEARS OLD. 7 PELLA WINDOWS INSTALLED 6 YEARS AGO. FURNACE AND A/C ABOUT 11 YEARS OLD. So much to love about this home in this established neighborhood! Nice-sized home with 5 good-sized bedrooms and 2 baths. Partially finished with a workshop area. This lovely home also features a family room with wood-burning fireplace . A separate dining room and a formal living room. Nice expansive kitchen with plenty of cabinets. There is plenty of storage area with good-sized closets and extra space in the basement. Great oversized, corner lot with plenty of space for gardening, pets, and/or kids. Within walking distance to the Du-page River and Mather Woods. Also, in Plainfield North High School. The most reasonable home in Plainfield North High School
Property Specifics
| Single Family | |
| — | |
| — | |
| 1975 | |
| — | |
| — | |
| No | |
| 0.37 |
| Will | |
| — | |
| — / Not Applicable | |
| — | |
| — | |
| — | |
| 12216734 | |
| 0603211070010000 |
Nearby Schools
| NAME: | DISTRICT: | DISTANCE: | |
|---|---|---|---|
|
Grade School
Central Elementary School |
202 | — | |
|
Middle School
Indian Trail Middle School |
202 | Not in DB | |
|
High School
Plainfield North High School |
202 | Not in DB | |
Property History
| DATE: | EVENT: | PRICE: | SOURCE: |
|---|---|---|---|
| 24 Sep, 2020 | Sold | $269,500 | MRED MLS |
| 31 Jul, 2020 | Under contract | $274,500 | MRED MLS |
| 23 Jul, 2020 | Listed for sale | $274,500 | MRED MLS |
| 9 Apr, 2025 | Sold | $380,000 | MRED MLS |
| 19 Mar, 2025 | Under contract | $375,000 | MRED MLS |
| 19 Mar, 2025 | Listed for sale | $375,000 | MRED MLS |
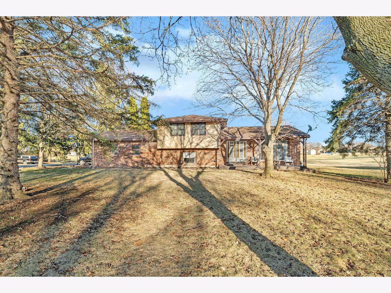
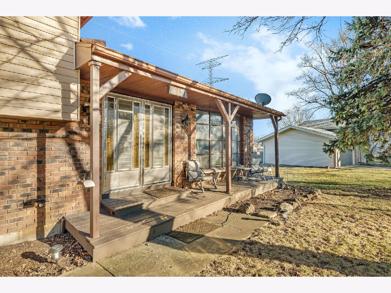
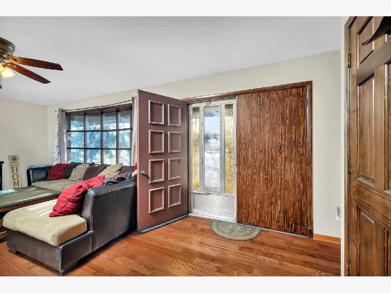
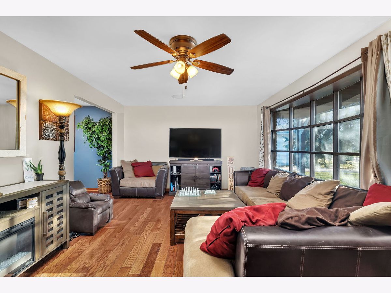
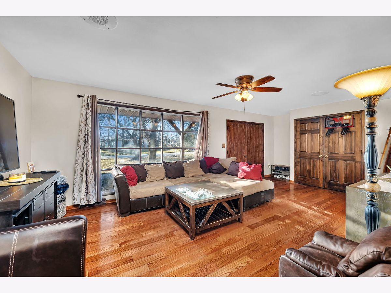
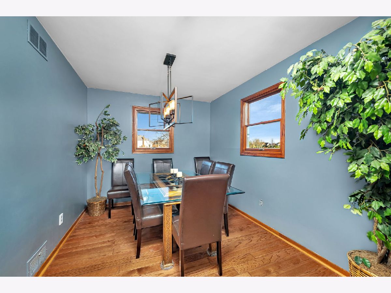
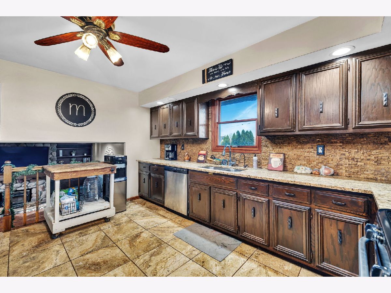
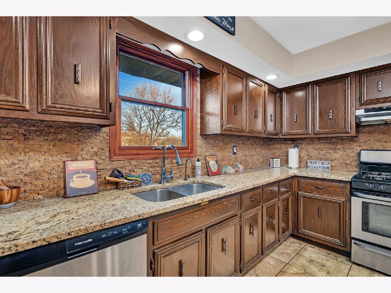
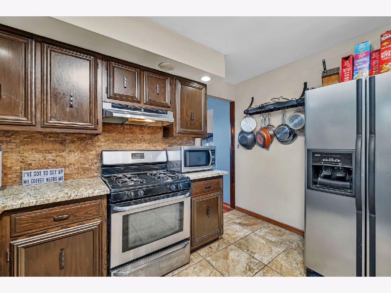
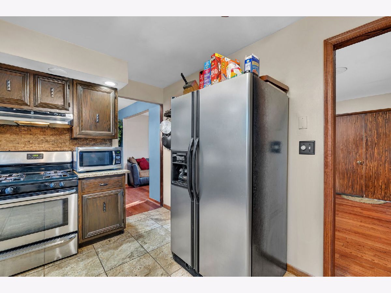
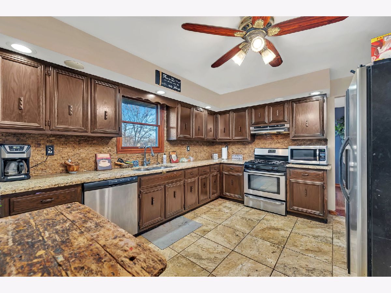
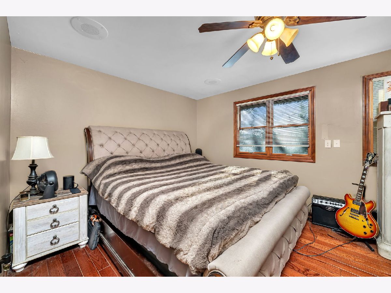
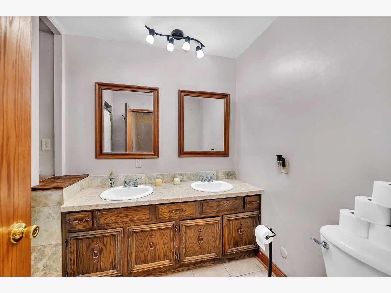
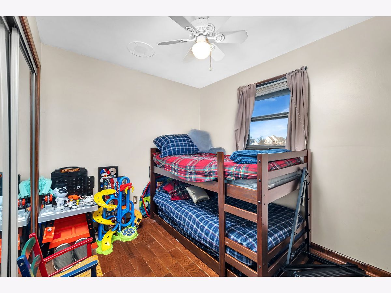
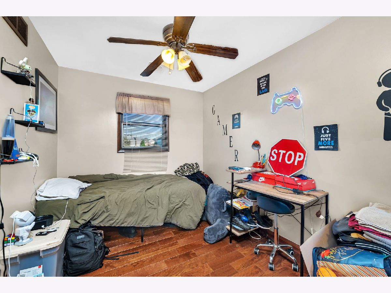
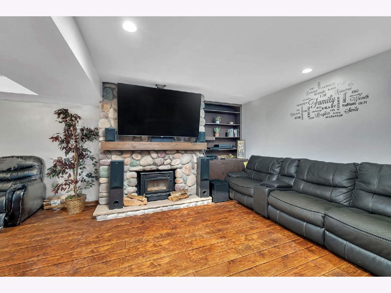
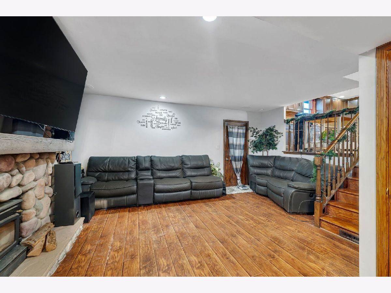
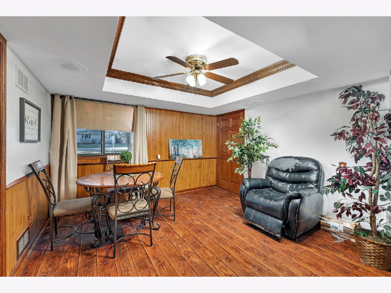
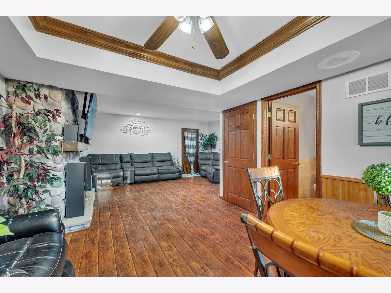
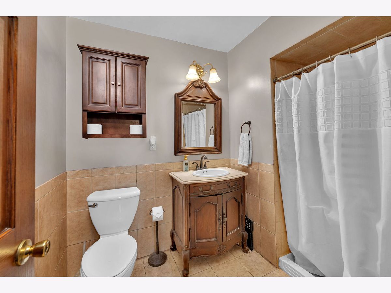
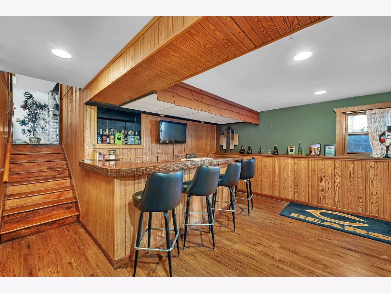
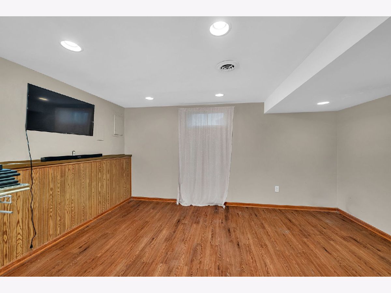
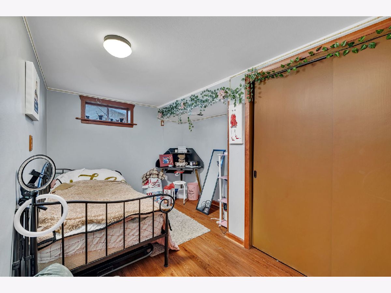
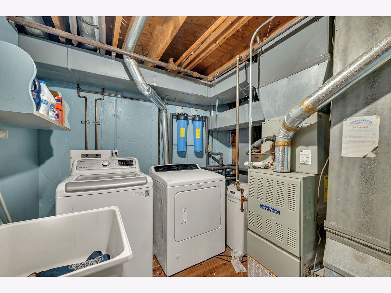
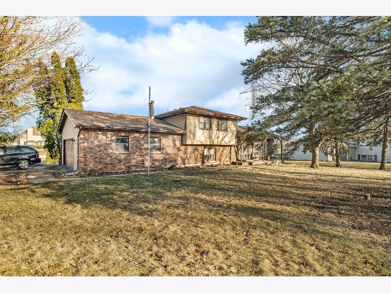
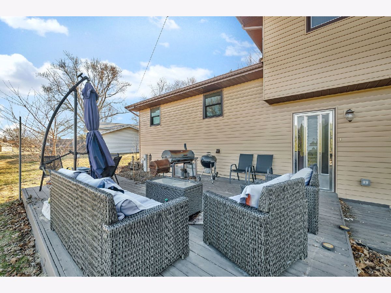
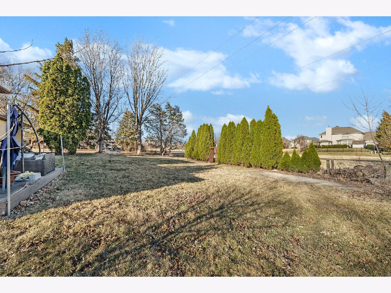
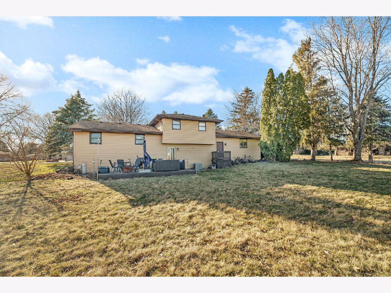
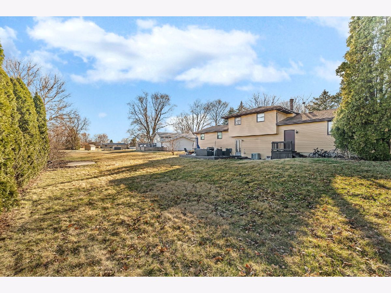
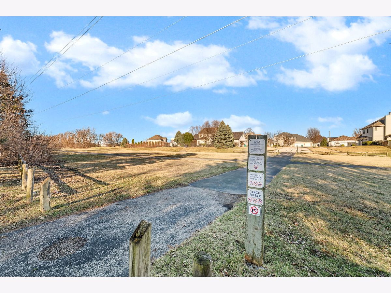
Room Specifics
Total Bedrooms: 5
Bedrooms Above Ground: 3
Bedrooms Below Ground: 2
Dimensions: —
Floor Type: —
Dimensions: —
Floor Type: —
Dimensions: —
Floor Type: —
Dimensions: —
Floor Type: —
Full Bathrooms: 2
Bathroom Amenities: —
Bathroom in Basement: 0
Rooms: —
Basement Description: —
Other Specifics
| 2.5 | |
| — | |
| — | |
| — | |
| — | |
| 150X60 | |
| — | |
| — | |
| — | |
| — | |
| Not in DB | |
| — | |
| — | |
| — | |
| — |
Tax History
| Year | Property Taxes |
|---|---|
| 2020 | $4,764 |
| 2025 | $5,648 |
Contact Agent
Nearby Similar Homes
Nearby Sold Comparables
Contact Agent
Listing Provided By
RE/MAX Ultimate Professionals

