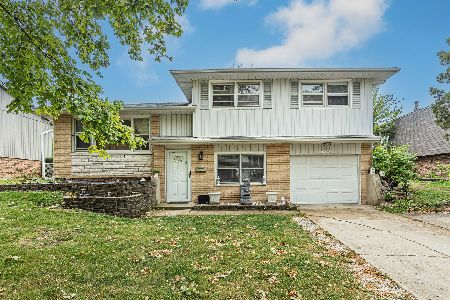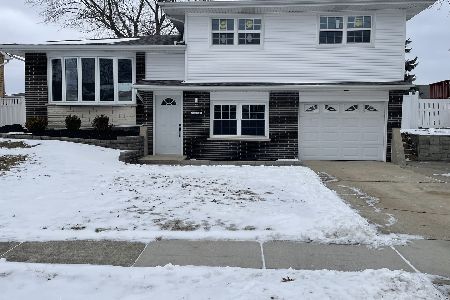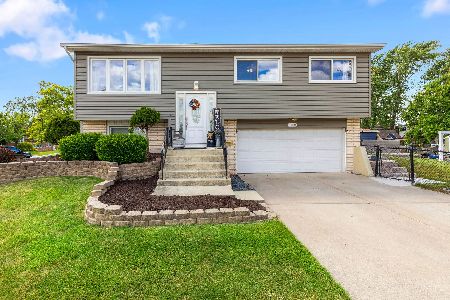16124 76th Avenue, Tinley Park, Illinois 60477
$220,000
|
Sold
|
|
| Status: | Closed |
| Sqft: | 1,120 |
| Cost/Sqft: | $201 |
| Beds: | 3 |
| Baths: | 2 |
| Year Built: | 1971 |
| Property Taxes: | $4,805 |
| Days On Market: | 3659 |
| Lot Size: | 0,00 |
Description
Sharp, Clean and nicely updated, this roomy Raised Ranch has an extra deep 2.5 Car Att. Garage and a BIG fenced yard. The Spacious and Sunny Oak & Ceramic Kitchen opens to the Living Room on the main level, & there is a Family Room & Bath w/ a shower on the "Walk-out" lower level. Other features inlcude MBR "Shared" Bath, new electric service, new central air, "new" front entry, and newly insulated attic. Home shows Great w/ new paint and carpet throughout.
Property Specifics
| Single Family | |
| — | |
| Mid Level | |
| 1971 | |
| Walkout | |
| — | |
| No | |
| — |
| Cook | |
| — | |
| 0 / Not Applicable | |
| None | |
| Lake Michigan | |
| Public Sewer | |
| 09138821 | |
| 27241060330000 |
Property History
| DATE: | EVENT: | PRICE: | SOURCE: |
|---|---|---|---|
| 19 Apr, 2016 | Sold | $220,000 | MRED MLS |
| 21 Feb, 2016 | Under contract | $224,900 | MRED MLS |
| 13 Feb, 2016 | Listed for sale | $224,900 | MRED MLS |
| 1 Aug, 2024 | Sold | $351,111 | MRED MLS |
| 1 Jul, 2024 | Under contract | $350,000 | MRED MLS |
| 20 Jun, 2024 | Listed for sale | $350,000 | MRED MLS |
Room Specifics
Total Bedrooms: 3
Bedrooms Above Ground: 3
Bedrooms Below Ground: 0
Dimensions: —
Floor Type: Carpet
Dimensions: —
Floor Type: Carpet
Full Bathrooms: 2
Bathroom Amenities: —
Bathroom in Basement: 1
Rooms: Foyer
Basement Description: Finished,Exterior Access
Other Specifics
| 2.5 | |
| Concrete Perimeter | |
| Side Drive | |
| Deck, Patio | |
| Fenced Yard | |
| 70 X 134 | |
| — | |
| — | |
| First Floor Full Bath | |
| Range, Microwave, Dishwasher, Refrigerator | |
| Not in DB | |
| Sidewalks, Street Lights | |
| — | |
| — | |
| — |
Tax History
| Year | Property Taxes |
|---|---|
| 2016 | $4,805 |
| 2024 | $5,730 |
Contact Agent
Nearby Similar Homes
Nearby Sold Comparables
Contact Agent
Listing Provided By
Baird & Warner






