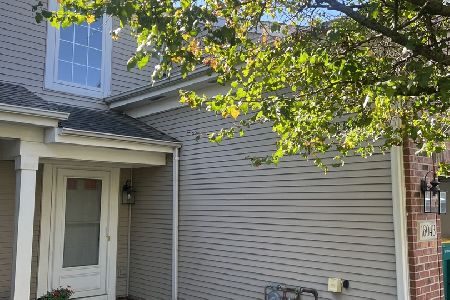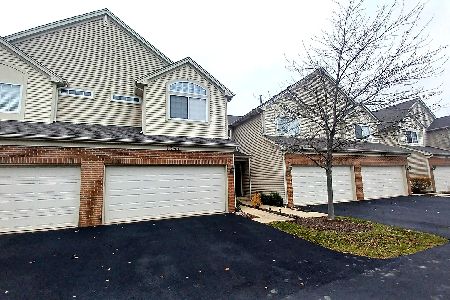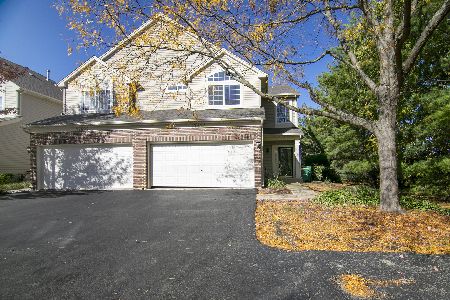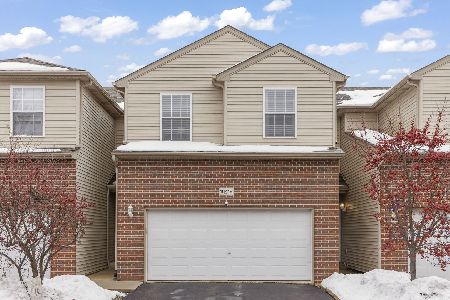16125 Coneflower Drive, Lockport, Illinois 60441
$290,000
|
Sold
|
|
| Status: | Closed |
| Sqft: | 2,095 |
| Cost/Sqft: | $138 |
| Beds: | 2 |
| Baths: | 3 |
| Year Built: | 2016 |
| Property Taxes: | $7,893 |
| Days On Market: | 1724 |
| Lot Size: | 0,00 |
Description
This stunning & nicely updated end unit luxury townhouse exudes elegance throughout with its attention to detail and today's most popular design & hues. Features: Amazing custom crown molding throughout; Sun-filled formal living room with hand-scraped plank flooring & loads of can lights; Beautiful kitchen that boasts 42" white cabinets with crown, subway tile, stainless steel appliances, granite counters; Dining area with door to the extended concrete & paver patio overlooking the nice yard; Mud room with custom built-in bench with hooks; Plenty of storage; Huge loft with tray ceiling; Master suite that offers a walk-in closet, custom cornices & private bath with oversized walk-in shower with extensive designed tile & double vanity; Bedroom #2 with double closets; Desirable 2nd floor laundry; 2 car garage with epoxy floor. Due to multiple offers, we are requesting highest & best by noon on Friday, May 7.
Property Specifics
| Condos/Townhomes | |
| 2 | |
| — | |
| 2016 | |
| None | |
| — | |
| No | |
| — |
| Will | |
| — | |
| 210 / Monthly | |
| Insurance,Exterior Maintenance,Lawn Care,Snow Removal | |
| Public | |
| Public Sewer | |
| 11075146 | |
| 1605194160120000 |
Nearby Schools
| NAME: | DISTRICT: | DISTANCE: | |
|---|---|---|---|
|
Grade School
William J Butler School |
33C | — | |
|
Middle School
Homer Junior High School |
33C | Not in DB | |
|
High School
Lockport Township High School |
205 | Not in DB | |
Property History
| DATE: | EVENT: | PRICE: | SOURCE: |
|---|---|---|---|
| 17 Jun, 2021 | Sold | $290,000 | MRED MLS |
| 8 May, 2021 | Under contract | $290,000 | MRED MLS |
| 3 May, 2021 | Listed for sale | $290,000 | MRED MLS |
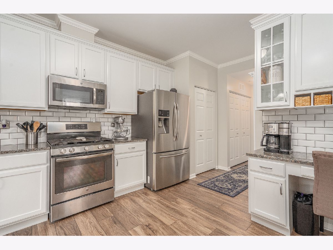
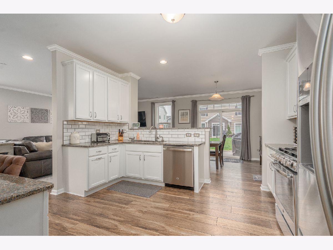
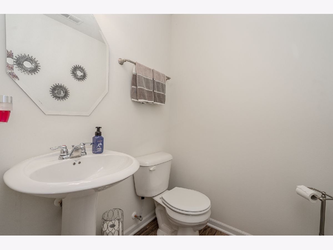
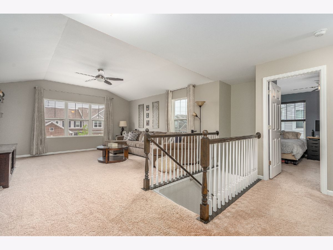
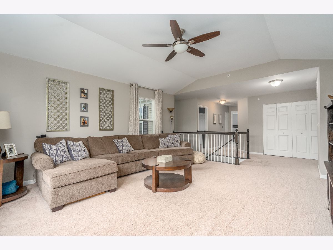
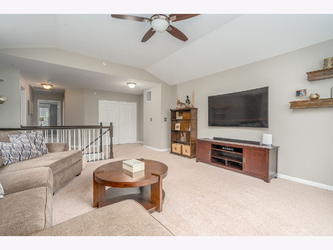
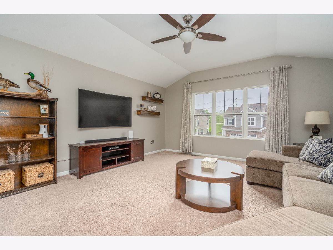
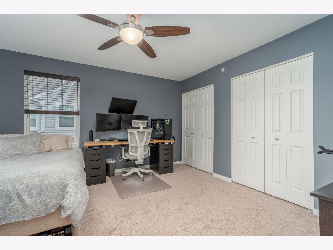
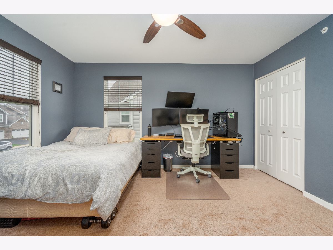
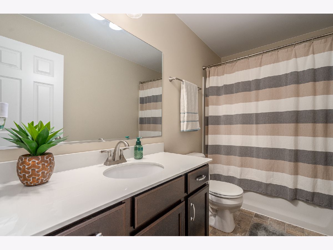
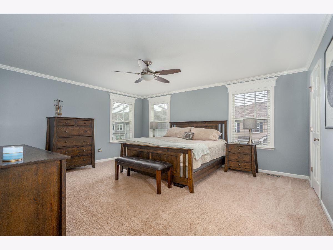
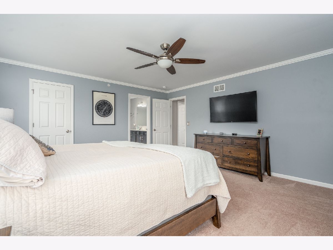
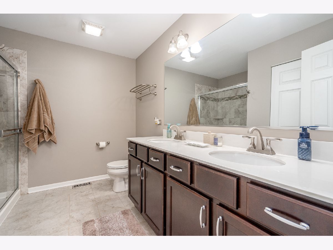
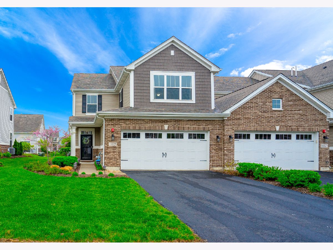
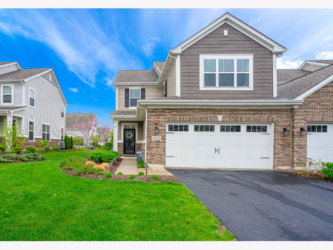
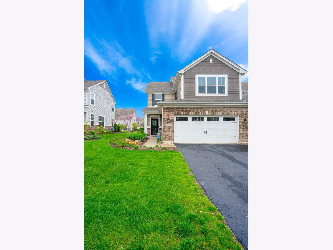
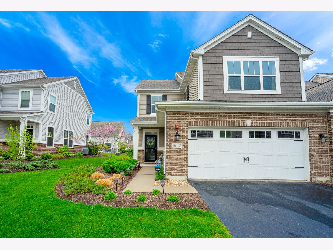
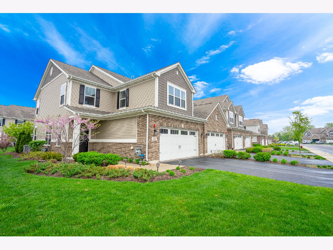
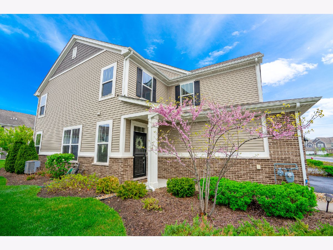
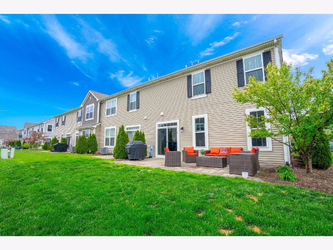
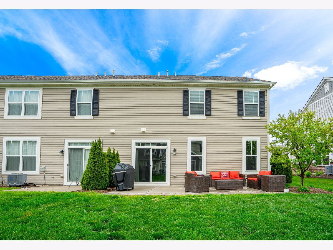
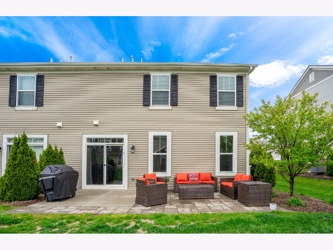
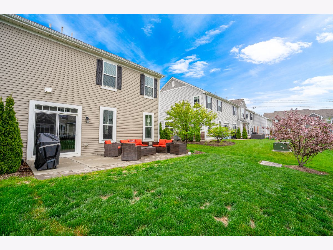
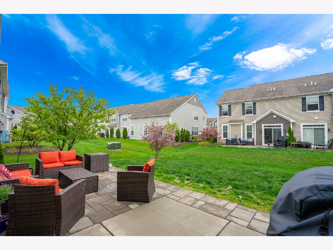
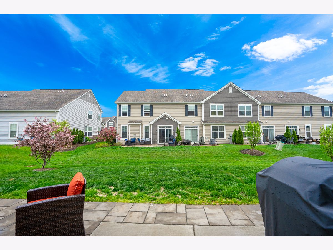
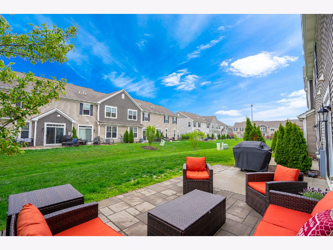
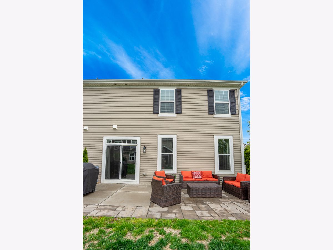
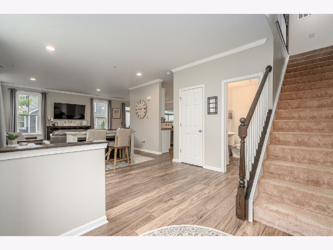
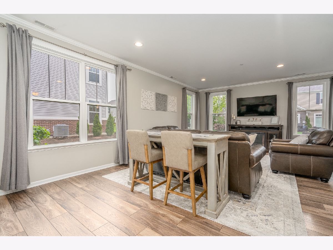
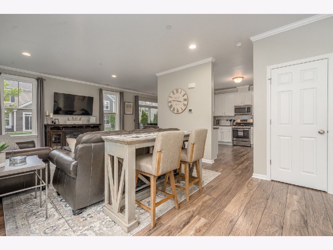
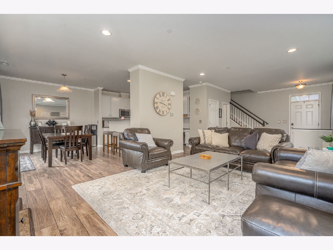
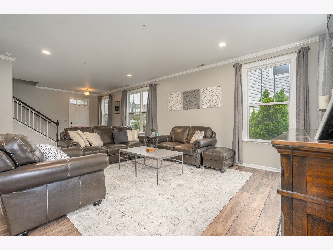
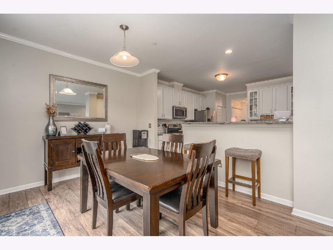
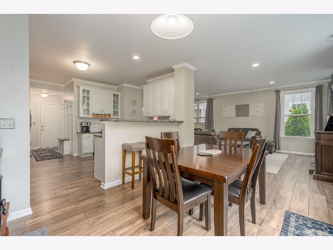
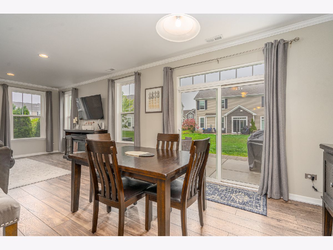
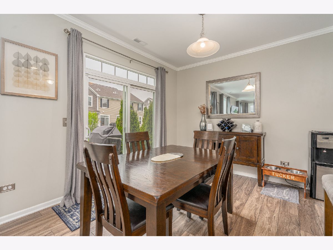
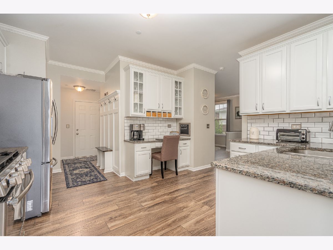
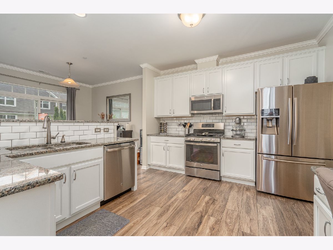
Room Specifics
Total Bedrooms: 2
Bedrooms Above Ground: 2
Bedrooms Below Ground: 0
Dimensions: —
Floor Type: Carpet
Full Bathrooms: 3
Bathroom Amenities: Double Sink,Double Shower
Bathroom in Basement: 0
Rooms: Loft
Basement Description: Slab
Other Specifics
| 2 | |
| Concrete Perimeter | |
| Asphalt | |
| Patio, Brick Paver Patio, Storms/Screens, End Unit, Cable Access | |
| — | |
| 34X74 | |
| — | |
| Full | |
| Vaulted/Cathedral Ceilings, Wood Laminate Floors, Second Floor Laundry, Walk-In Closet(s), Ceiling - 9 Foot, Open Floorplan, Dining Combo, Granite Counters | |
| Range, Microwave, Dishwasher, Refrigerator, Washer, Dryer, Disposal, Stainless Steel Appliance(s), Water Softener, Water Softener Owned | |
| Not in DB | |
| — | |
| — | |
| Park | |
| — |
Tax History
| Year | Property Taxes |
|---|---|
| 2021 | $7,893 |
Contact Agent
Nearby Similar Homes
Nearby Sold Comparables
Contact Agent
Listing Provided By
Century 21 Affiliated

