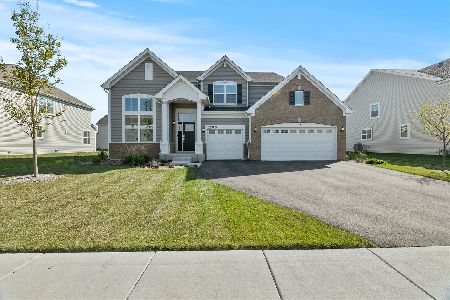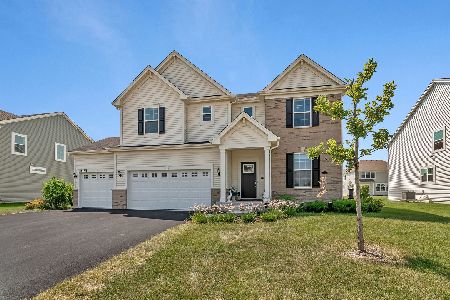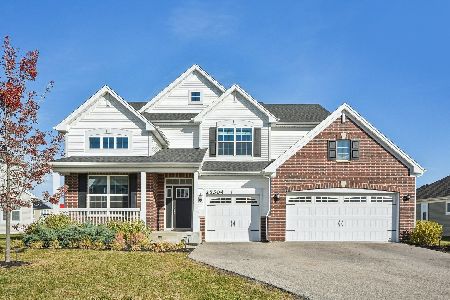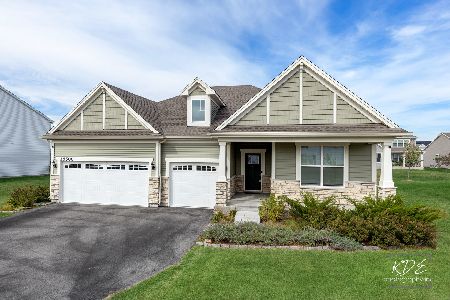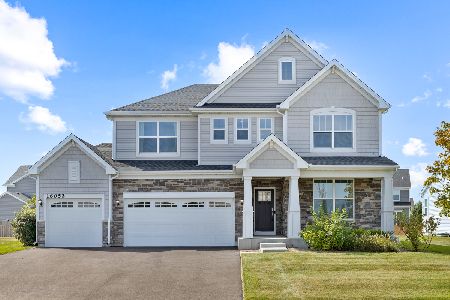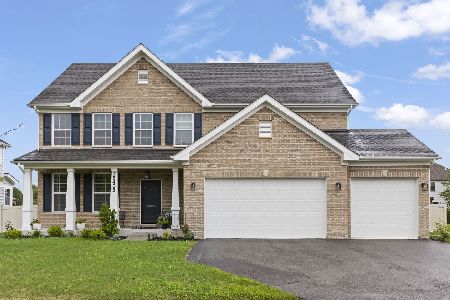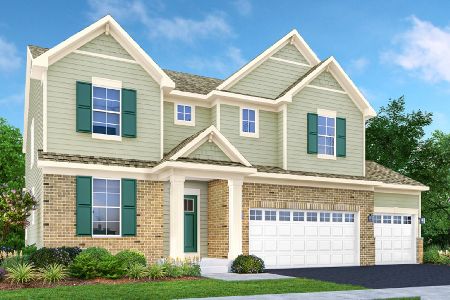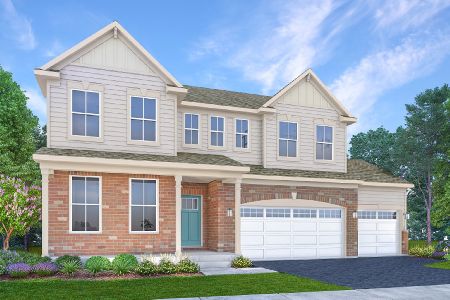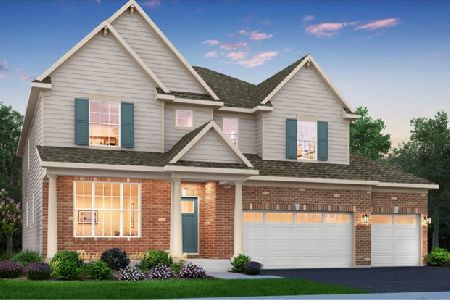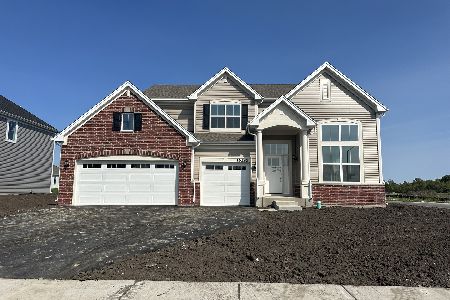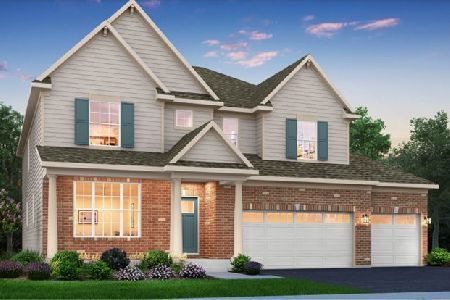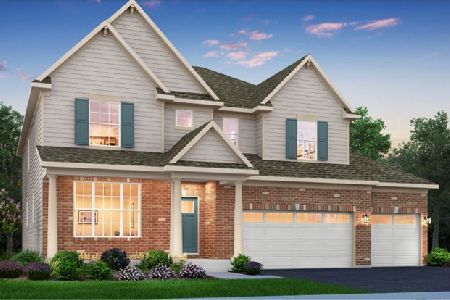16125 Dana Drive, Plainfield, Illinois 60586
$574,900
|
Sold
|
|
| Status: | Closed |
| Sqft: | 2,907 |
| Cost/Sqft: | $198 |
| Beds: | 4 |
| Baths: | 3 |
| Year Built: | 2024 |
| Property Taxes: | $0 |
| Days On Market: | 563 |
| Lot Size: | 0,28 |
Description
This home may qualify for one of the low-rate options offered by the builders lender!! The perks of a 4-bedroom home are plenty, but when you add Plainfield North High School District, a few extra updated features , special interest rate incentives using the builder's preferred lender, and convenient area amenities, they become numerous! This stunning home is located in the desirable Creekside Crossing neighborhood in Plainfield where living is truly a lifestyle. This home has extra luxurious upgrades with the designer select features!! Enjoy, upgraded cabinets with crown, cabinet hardware,upgraded quartz subway tile backsplash, 5"wide engineered hardwood flooring in kitchen foyer and powder bath, upgraded bathroom cabinetry with hardware, ceramic tiled shower with frameless glass door, transom window in owners shower, 5 1/4" white painted trim, 5 1/4" crown moulding in owners suite, and decorative rails with black balusters. On top of this, the home is further upgrade to have added hardwood to the family room, and the deluxe shower bath in the owners suite and basement rough-in plumbing for future bathroom finishing. Step inside the open two-story entry elegantly accented on the second level where the overlook portion is a beautiful stained oak rail with metal spindles. A front/flex room connected to the dining room is along the entry. Beyond that, the home opens to a family room that connects directly to the kitchen where tall 42" cabinetry, frost white quartz counters, an oversized island, stainless steel appliances, and a pantry come together to offer convenience and space! Step away from the family room and into the corridor that takes you to the first-floor office (or potential bedroom) and powder bath area. With a few changes, this area becomes the perfect in-law suite! The luxury details continue onto the second floor where all four bedrooms surround the open stained oak and metal spindle staircase. You'll find an owner's suite created for those who desire closet space and luxury bathrooms. Not only does this home boast a large room size, but it additionally has a double walk in closest and has been upgraded to include the deluxe shower bath design! A home with luxury living space, amenities galore, and a variety of indoor and outdoor activities nearby can only mean continued enjoyment. Depending on the destination, you can choose to walk, bike or drive to nearby hiking trails in Mather Woods, the facilities at the Prairie Activity Recreation Center, Gregory B. Bott Park, or the Fort Beggs Bike Trail, with plans for a community park in the works. Looking for a night out? Creekside is 3 miles from downtown Plainfield with shopping, restaurants, boutiques, and nightlife. Come and see the magic being built at homesite 6065. Photos displayed are of a rendering or similar home or model and may not reflect the home being sold.
Property Specifics
| Single Family | |
| — | |
| — | |
| 2024 | |
| — | |
| WESTON ELEVATION A | |
| No | |
| 0.28 |
| Will | |
| Creekside Crossing | |
| 44 / Monthly | |
| — | |
| — | |
| — | |
| 12071859 | |
| 0000000000000000 |
Nearby Schools
| NAME: | DISTRICT: | DISTANCE: | |
|---|---|---|---|
|
Grade School
Wallin Oaks Elementary School |
202 | — | |
|
Middle School
Ira Jones Middle School |
202 | Not in DB | |
|
High School
Plainfield North High School |
202 | Not in DB | |
Property History
| DATE: | EVENT: | PRICE: | SOURCE: |
|---|---|---|---|
| 23 Sep, 2024 | Sold | $574,900 | MRED MLS |
| 31 Jul, 2024 | Under contract | $574,900 | MRED MLS |
| — | Last price change | $579,900 | MRED MLS |
| 1 Jun, 2024 | Listed for sale | $609,900 | MRED MLS |
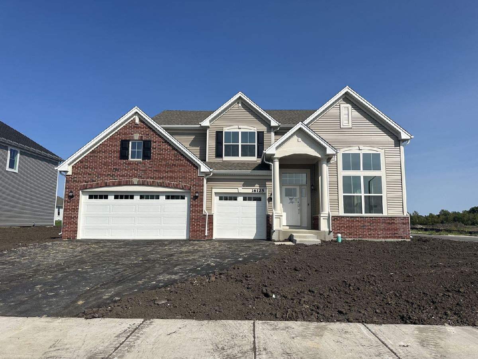
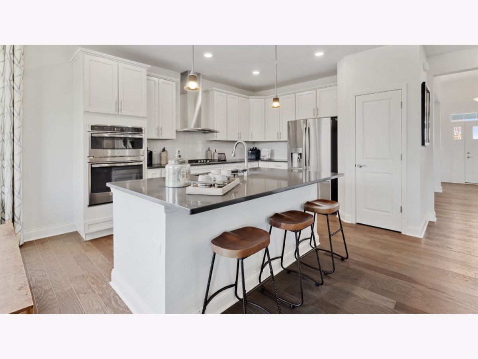
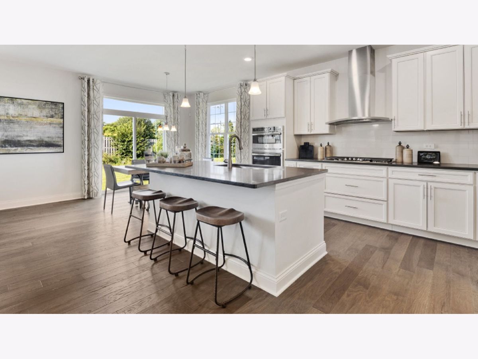
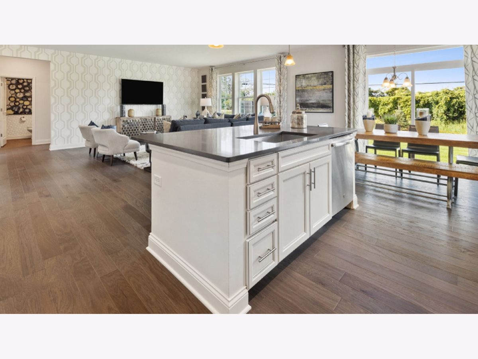
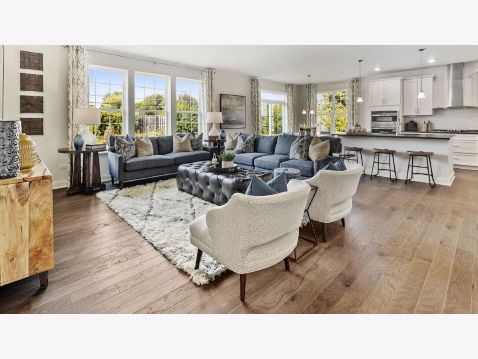
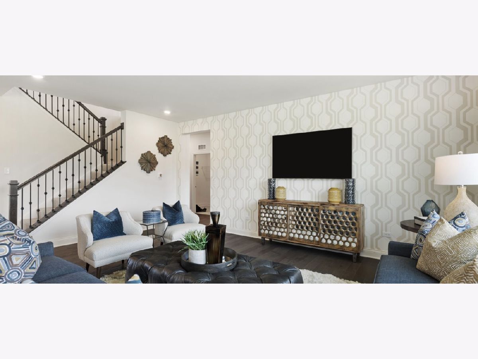
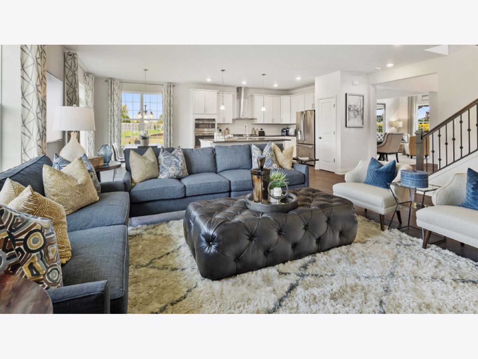
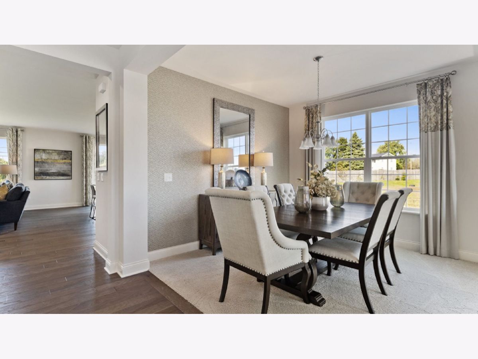
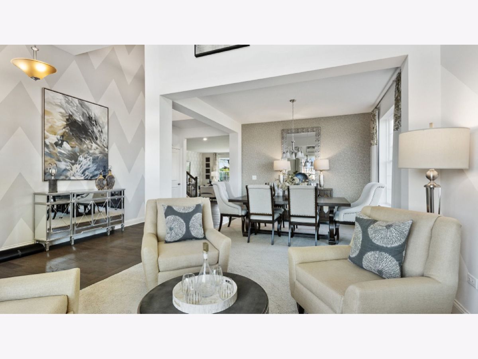
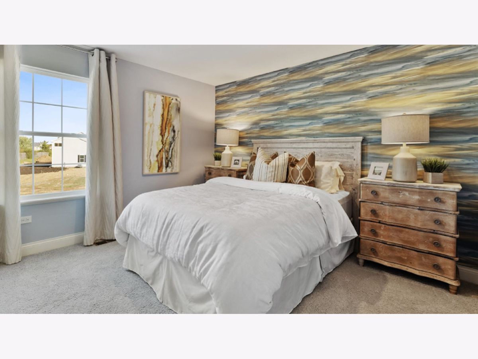
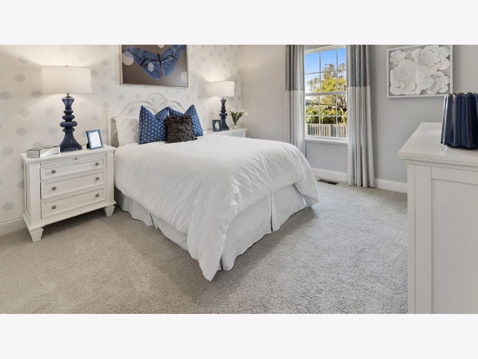
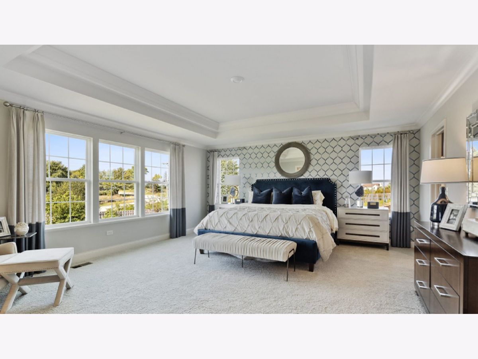
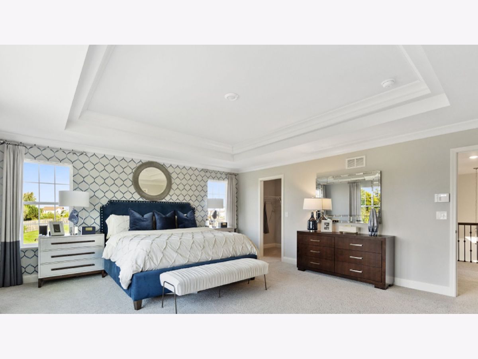
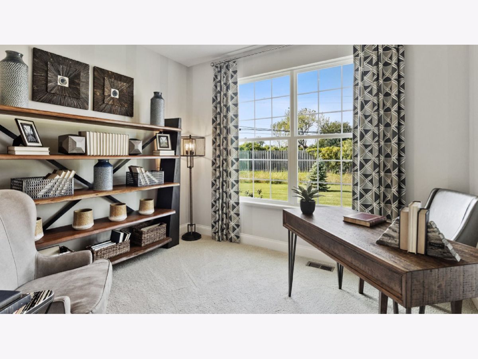
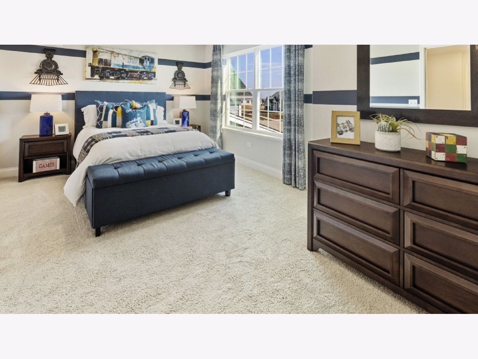
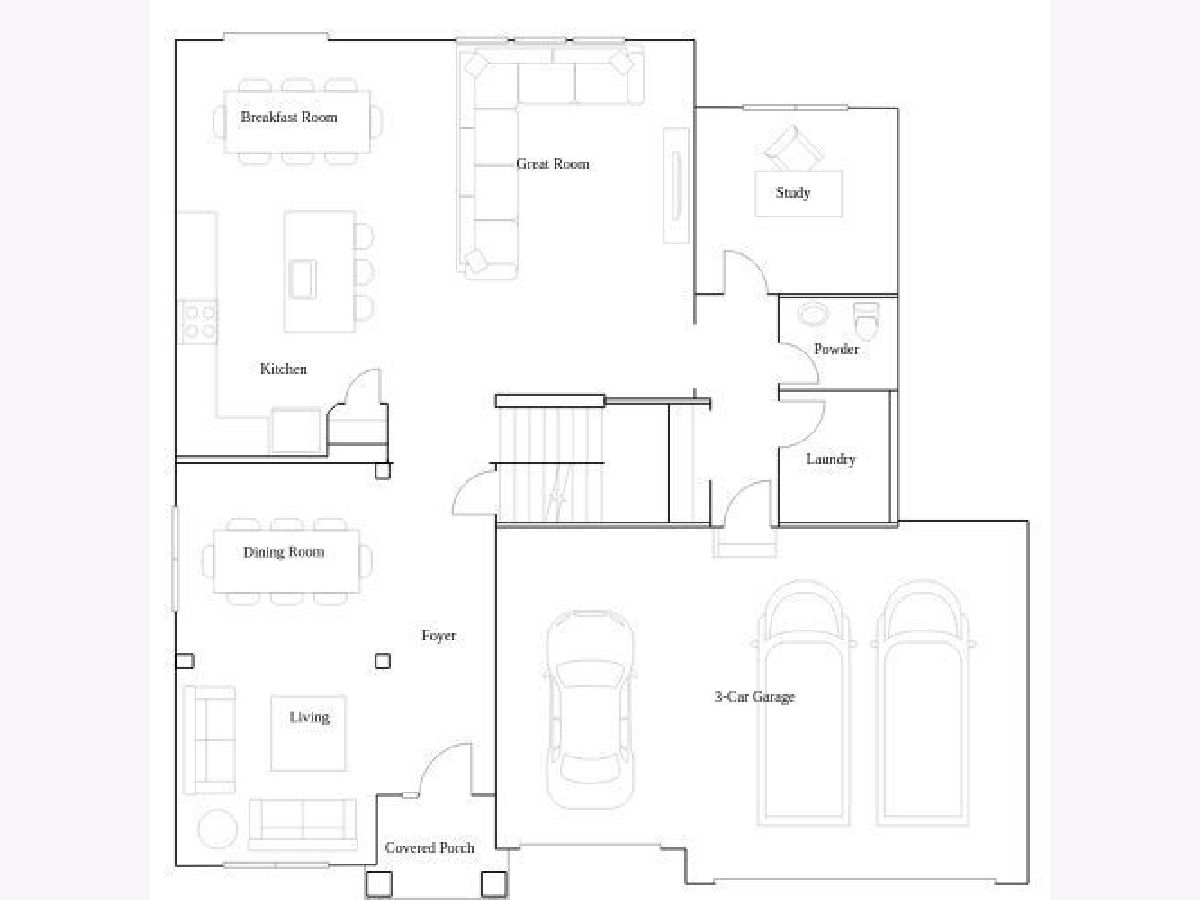
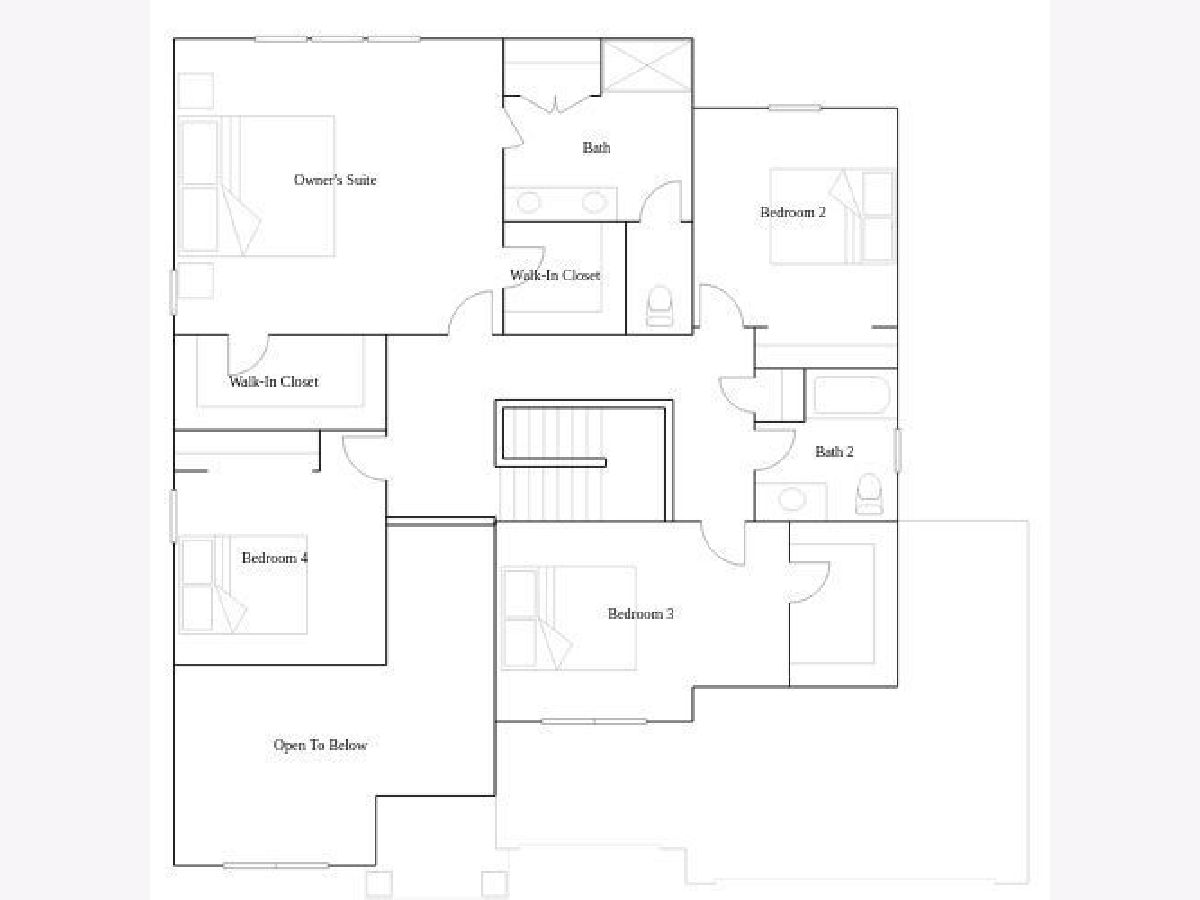
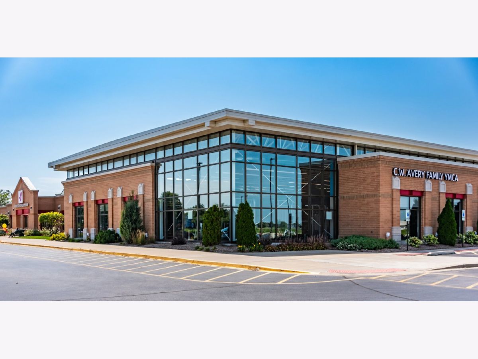
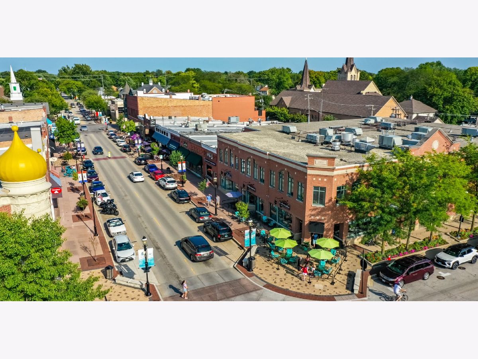
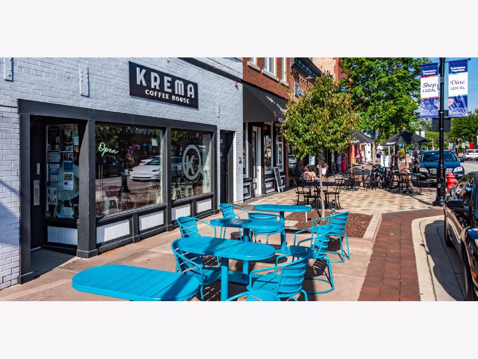
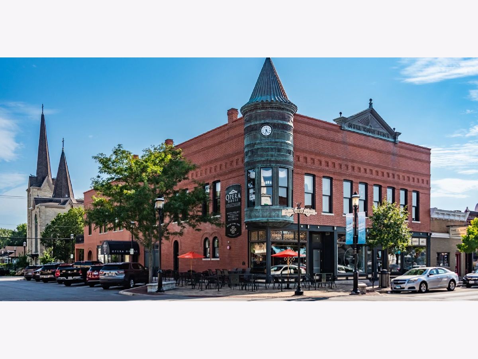
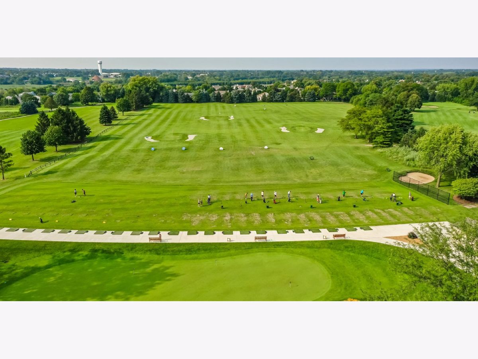
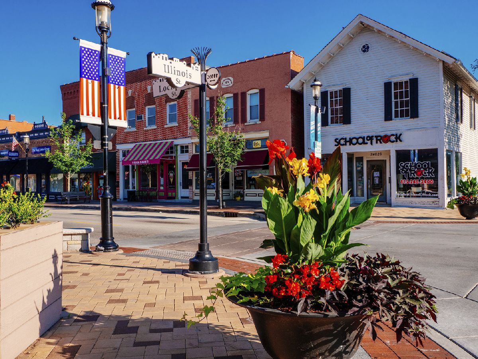
Room Specifics
Total Bedrooms: 4
Bedrooms Above Ground: 4
Bedrooms Below Ground: 0
Dimensions: —
Floor Type: —
Dimensions: —
Floor Type: —
Dimensions: —
Floor Type: —
Full Bathrooms: 3
Bathroom Amenities: Separate Shower,Double Sink
Bathroom in Basement: 0
Rooms: —
Basement Description: Unfinished
Other Specifics
| 3 | |
| — | |
| Asphalt | |
| — | |
| — | |
| 0 | |
| — | |
| — | |
| — | |
| — | |
| Not in DB | |
| — | |
| — | |
| — | |
| — |
Tax History
| Year | Property Taxes |
|---|
Contact Agent
Nearby Similar Homes
Nearby Sold Comparables
Contact Agent
Listing Provided By
RE/MAX Ultimate Professionals

