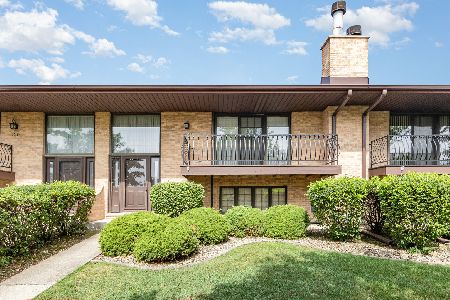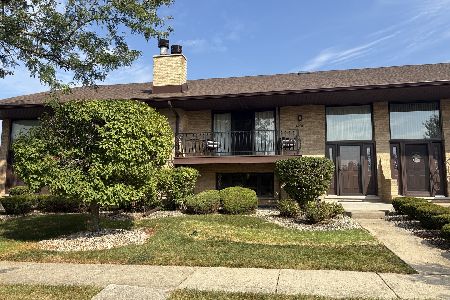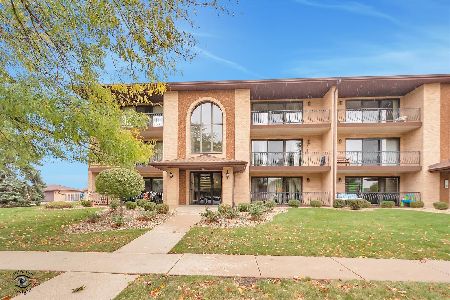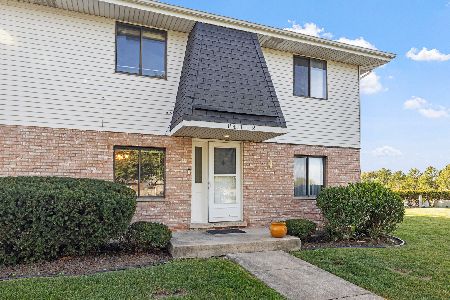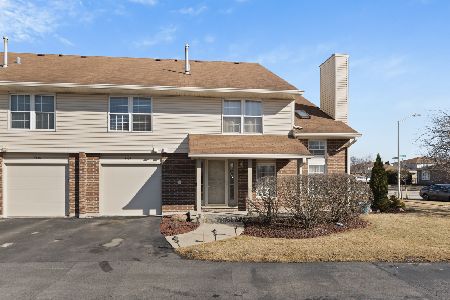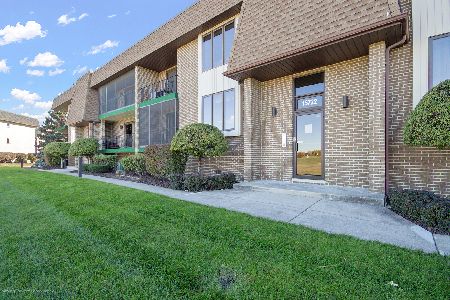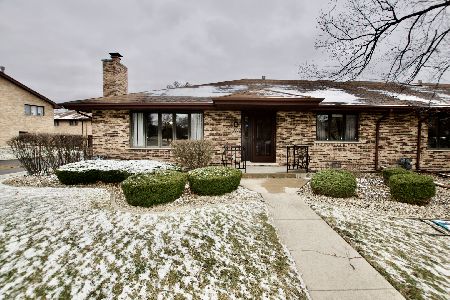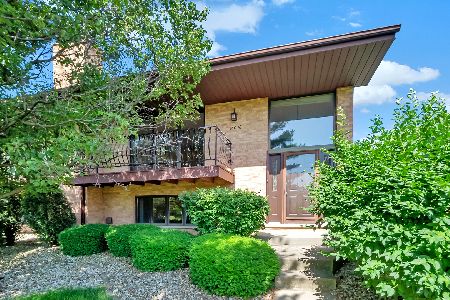16126 Pine Drive, Tinley Park, Illinois 60477
$275,000
|
Sold
|
|
| Status: | Closed |
| Sqft: | 1,900 |
| Cost/Sqft: | $138 |
| Beds: | 2 |
| Baths: | 3 |
| Year Built: | 1988 |
| Property Taxes: | $0 |
| Days On Market: | 941 |
| Lot Size: | 0,00 |
Description
Welcome Home! Solid *ALL BRICK* End Unit w/2Bd (Possible 3rd Bedroom/Related Living w/Separate Entrance in Lower Level)! 3 Full Bathrooms! Gorgeous 1.5 Story Entry w/AWESOME Transom Above Entry Door & 2 Side Lights! Main Level Formal Living Room w/Deep Coat Closet, Vinyl Plank: Life Proof Flooring & Slider w/ Triple Window to Over Sized Balcony! Separate Dining Room! Light & Bright Eat in Kitchen w/Large Pantry, 2 Walls with Cut Outs/Pass Throughs, Stainless Steel Appliances (Dishwasher Updated 2023), Updated Electric w/Can Lighting in Soffits, Granite w/Undermount Sink, Glass Tile Backsplash & White Cabinets! Common Bath was Updated w/Granite Counter & Comfort Height Toilet! Linen Closet in Hallway! Master Bedroom has Triple Window, Walk In Closet & Private Master Bath w/Stand Up Shower, Granite Counter & Comfort Height Toilet! 2nd Bedroom has Triple Window, Laundry Chute & Ceiling Fan! Tons of Storage Under Stairs! Plus Very Deep Lower Level Closet! Family Room Could be the Related Living Quarters w/Separate Locked Entrance, 4 Above Grade Windows, Masonry Gas Fireplace w/Gas Logs - Heatilator Type, Can Lighting, Updated Fixtures! Lower Level Bathroom had Shower Added, Granite Counter Top & Comfort Height Toilet Added! Laundry Room is HUGE w/Natural Light, Added Cabinetry & Utility Sink! Washer & Dryer Included! (Dryer - '22!) Attached 2.5 Car Painted Garage! Workbench Stays! Garage Opener - 5yrs Old! Extra Street Parking! Lake Michigan Water! Brand New Roof as of 05/18/2023! Assessment Included $62/Mo for New Roof. Assessment Also Includes: Common Area Maintenance, Common Insurance, Landscaping, Snow Removal, Garbage & Basic Xfinity Cable!
Property Specifics
| Condos/Townhomes | |
| 1 | |
| — | |
| 1988 | |
| — | |
| RANCH W/FULL BSMT | |
| No | |
| — |
| Cook | |
| Clearview | |
| 361 / Monthly | |
| — | |
| — | |
| — | |
| 11783039 | |
| 27232000151098 |
Nearby Schools
| NAME: | DISTRICT: | DISTANCE: | |
|---|---|---|---|
|
Grade School
Virgil I Grissom Middle School |
140 | — | |
|
Middle School
Helen Keller Elementary School |
140 | Not in DB | |
|
High School
Victor J Andrew High School |
230 | Not in DB | |
Property History
| DATE: | EVENT: | PRICE: | SOURCE: |
|---|---|---|---|
| 26 Jun, 2023 | Sold | $275,000 | MRED MLS |
| 20 May, 2023 | Under contract | $262,500 | MRED MLS |
| 14 May, 2023 | Listed for sale | $262,500 | MRED MLS |
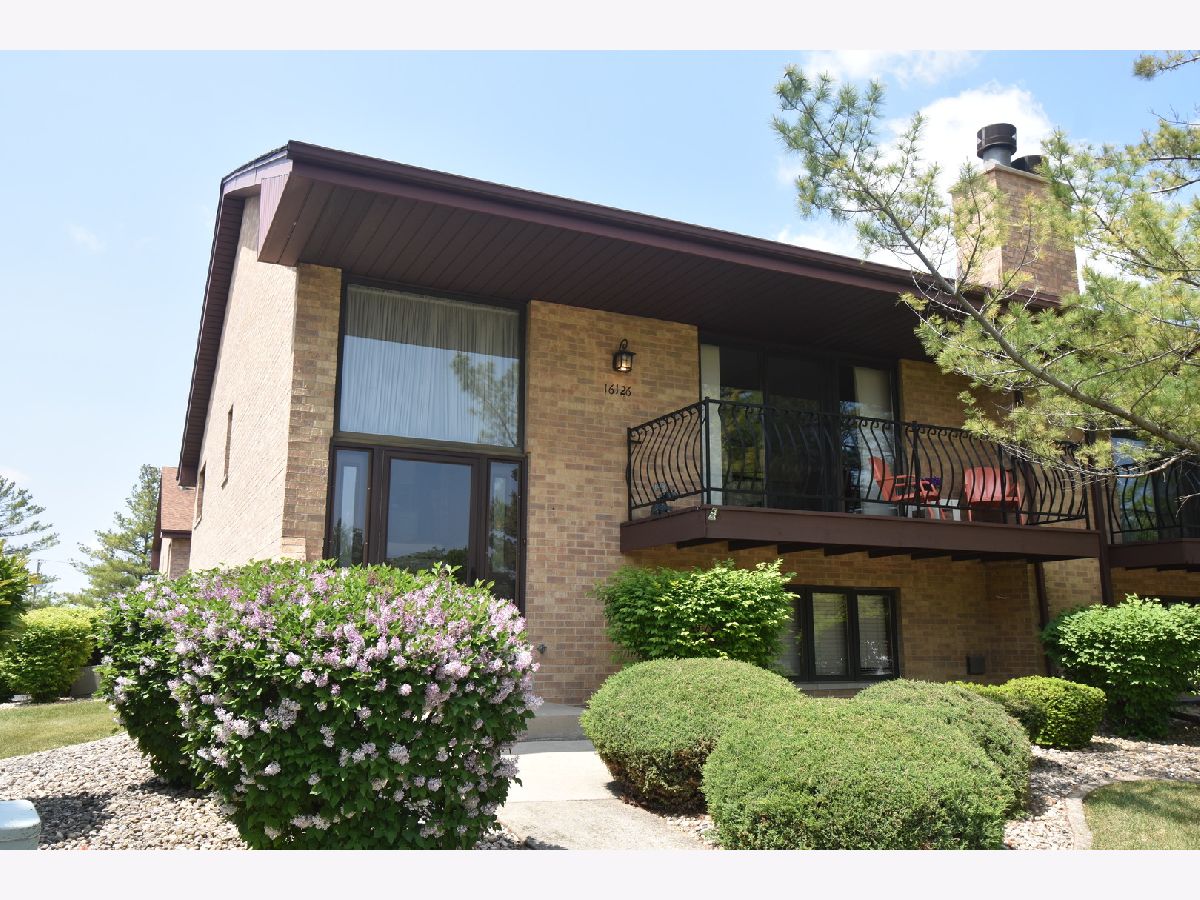
Room Specifics
Total Bedrooms: 2
Bedrooms Above Ground: 2
Bedrooms Below Ground: 0
Dimensions: —
Floor Type: —
Full Bathrooms: 3
Bathroom Amenities: Separate Shower
Bathroom in Basement: 1
Rooms: —
Basement Description: Finished,Exterior Access
Other Specifics
| 2.5 | |
| — | |
| Asphalt | |
| — | |
| — | |
| 50X50 | |
| — | |
| — | |
| — | |
| — | |
| Not in DB | |
| — | |
| — | |
| — | |
| — |
Tax History
| Year | Property Taxes |
|---|
Contact Agent
Nearby Similar Homes
Nearby Sold Comparables
Contact Agent
Listing Provided By
RE/MAX 10

