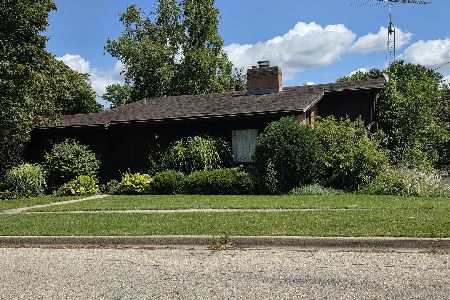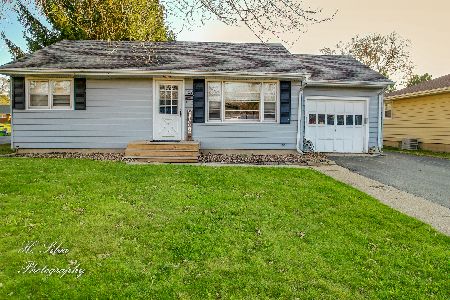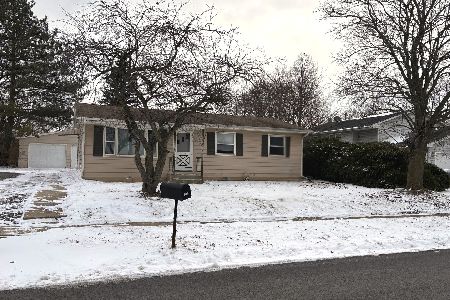1613 Ash Avenue, Woodstock, Illinois 60098
$165,000
|
Sold
|
|
| Status: | Closed |
| Sqft: | 1,600 |
| Cost/Sqft: | $112 |
| Beds: | 3 |
| Baths: | 4 |
| Year Built: | 1998 |
| Property Taxes: | $4,388 |
| Days On Market: | 3617 |
| Lot Size: | 0,16 |
Description
Bright, Lovely & Super Clean 3 bedroom ranch with finished basement. This home has been completely redone inside and out. Large kitchen with tons of oak cabinets, wood laminate flooring and plenty of room for kitchen table. Living room includes new carpet and vaulted ceilings. Master suite with walk in shower & new vanity. Full finished basement with grand workshop, 3rd full bath, hobby room and plenty of storage. Fully fenced yard with gorgeous perennials, 30x12 deck. All appliance including furnace & hotwater heater are new in 2012. Take a look this home is stunning!
Property Specifics
| Single Family | |
| — | |
| Ranch | |
| 1998 | |
| Full | |
| — | |
| No | |
| 0.16 |
| Mc Henry | |
| — | |
| 50 / Annual | |
| None | |
| Public | |
| Public Sewer | |
| 09151037 | |
| 0832304025 |
Nearby Schools
| NAME: | DISTRICT: | DISTANCE: | |
|---|---|---|---|
|
Grade School
Mary Endres Elementary School |
200 | — | |
|
Middle School
Northwood Middle School |
200 | Not in DB | |
|
High School
Woodstock North High School |
200 | Not in DB | |
Property History
| DATE: | EVENT: | PRICE: | SOURCE: |
|---|---|---|---|
| 5 Oct, 2007 | Sold | $235,000 | MRED MLS |
| 5 Sep, 2007 | Under contract | $242,500 | MRED MLS |
| — | Last price change | $246,400 | MRED MLS |
| 29 Jun, 2007 | Listed for sale | $246,400 | MRED MLS |
| 12 Oct, 2012 | Sold | $145,000 | MRED MLS |
| 7 Sep, 2012 | Under contract | $149,900 | MRED MLS |
| — | Last price change | $159,900 | MRED MLS |
| 3 Jan, 2012 | Listed for sale | $174,900 | MRED MLS |
| 26 Apr, 2016 | Sold | $165,000 | MRED MLS |
| 13 Mar, 2016 | Under contract | $179,900 | MRED MLS |
| 29 Feb, 2016 | Listed for sale | $179,900 | MRED MLS |
Room Specifics
Total Bedrooms: 3
Bedrooms Above Ground: 3
Bedrooms Below Ground: 0
Dimensions: —
Floor Type: Wood Laminate
Dimensions: —
Floor Type: Wood Laminate
Full Bathrooms: 4
Bathroom Amenities: Separate Shower
Bathroom in Basement: 1
Rooms: Deck,Eating Area,Study,Storage,Workshop
Basement Description: Finished
Other Specifics
| 2 | |
| Concrete Perimeter | |
| Asphalt | |
| Deck, Patio, Storms/Screens | |
| Fenced Yard | |
| 71X102 | |
| — | |
| Full | |
| Vaulted/Cathedral Ceilings, Wood Laminate Floors, First Floor Bedroom, First Floor Laundry, First Floor Full Bath | |
| Range, Microwave, Dishwasher, Refrigerator, Washer, Dryer, Disposal | |
| Not in DB | |
| — | |
| — | |
| — | |
| — |
Tax History
| Year | Property Taxes |
|---|---|
| 2007 | $5,400 |
| 2012 | $5,863 |
| 2016 | $4,388 |
Contact Agent
Nearby Similar Homes
Nearby Sold Comparables
Contact Agent
Listing Provided By
Century 21 New Heritage - Hampshire








