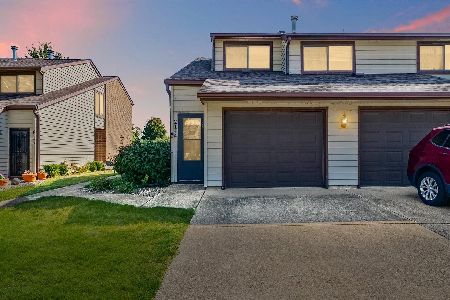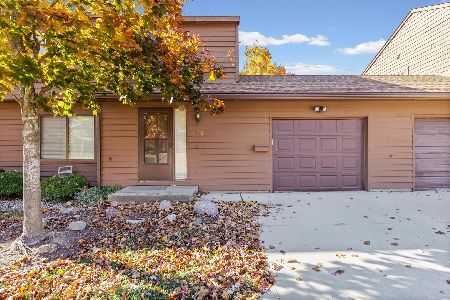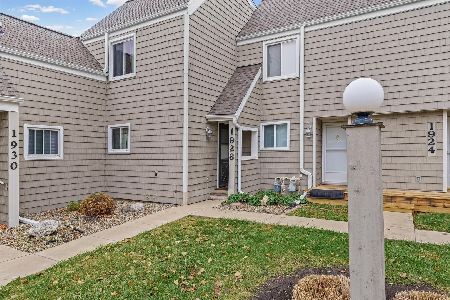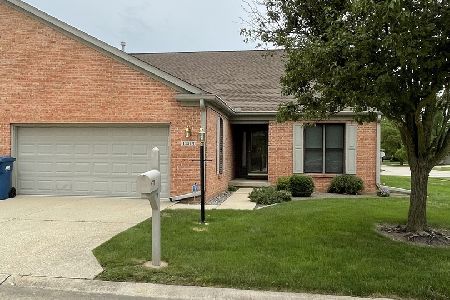1613 Broadmoor Drive, Champaign, Illinois 61821
$225,000
|
Sold
|
|
| Status: | Closed |
| Sqft: | 1,606 |
| Cost/Sqft: | $146 |
| Beds: | 3 |
| Baths: | 2 |
| Year Built: | 2006 |
| Property Taxes: | $4,188 |
| Days On Market: | 2844 |
| Lot Size: | 0,00 |
Description
Look no further -- this spectacular condo is just what you have been searching for. The long entry way leads you into the open floor plan. Gleaming hardwood floors show off the living room, kitchen and breakfast area. Vaulted ceiling, skylights and marble surround fireplace will catch your attention in the living room. You will enjoy the cherry cabinets, stainless steel appliances and breakfast bar in the kitchen. The eating area takes you out to the private patio with pavers and pergola. All bedrooms are very nicely sized. The master is detailed with a walk-in closet and full bath with a lovely tiled shower. This condo has been well cared for and is a must to see.
Property Specifics
| Condos/Townhomes | |
| 1 | |
| — | |
| 2006 | |
| None | |
| — | |
| No | |
| — |
| Champaign | |
| Old Farm | |
| 230 / Monthly | |
| Exterior Maintenance,Lawn Care,Snow Removal,Other | |
| Public | |
| Public Sewer | |
| 09917745 | |
| 452023152055 |
Nearby Schools
| NAME: | DISTRICT: | DISTANCE: | |
|---|---|---|---|
|
Grade School
Unit 4 School Of Choice Elementa |
4 | — | |
|
Middle School
Champaign Junior/middle Call Uni |
4 | Not in DB | |
|
High School
Centennial High School |
4 | Not in DB | |
Property History
| DATE: | EVENT: | PRICE: | SOURCE: |
|---|---|---|---|
| 12 Jun, 2018 | Sold | $225,000 | MRED MLS |
| 26 Apr, 2018 | Under contract | $235,000 | MRED MLS |
| 23 Apr, 2018 | Listed for sale | $235,000 | MRED MLS |
| 30 Jun, 2023 | Sold | $290,000 | MRED MLS |
| 3 May, 2023 | Under contract | $290,000 | MRED MLS |
| 25 Apr, 2023 | Listed for sale | $290,000 | MRED MLS |
Room Specifics
Total Bedrooms: 3
Bedrooms Above Ground: 3
Bedrooms Below Ground: 0
Dimensions: —
Floor Type: Carpet
Dimensions: —
Floor Type: Carpet
Full Bathrooms: 2
Bathroom Amenities: Double Sink
Bathroom in Basement: 0
Rooms: Breakfast Room
Basement Description: Crawl
Other Specifics
| 2 | |
| — | |
| Concrete | |
| Patio | |
| — | |
| COMMON | |
| — | |
| Full | |
| Vaulted/Cathedral Ceilings, Skylight(s), Hardwood Floors, First Floor Bedroom, First Floor Laundry, First Floor Full Bath | |
| Range, Microwave, Dishwasher, Refrigerator, Disposal | |
| Not in DB | |
| — | |
| — | |
| — | |
| Gas Log |
Tax History
| Year | Property Taxes |
|---|---|
| 2018 | $4,188 |
| 2023 | $5,456 |
Contact Agent
Nearby Similar Homes
Nearby Sold Comparables
Contact Agent
Listing Provided By
RYAN DALLAS REAL ESTATE







