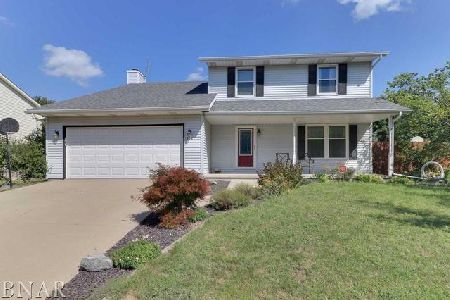1613 Brougham Street, Normal, Illinois 61761
$306,000
|
Sold
|
|
| Status: | Closed |
| Sqft: | 2,688 |
| Cost/Sqft: | $102 |
| Beds: | 4 |
| Baths: | 3 |
| Year Built: | 1994 |
| Property Taxes: | $5,952 |
| Days On Market: | 1307 |
| Lot Size: | 0,00 |
Description
This is a RARE find in the city limits of Normal IL. What makes this house RARE is its 20 X 36 additional garage...YES...additional. There is a 2 car garage attached to the house! This detached oversized garage is the BONUS outbuilding/garage. It has a with a 10ft high overhead door which could fit boats, trailers, 4 cars, motorcycles, class B Motorhome, large workshop, extra room to entertain...whatever it is that you can think of...make it fit your needs! So if you have a lot of toys OR have hobbies that require a workshop THIS is YOUR house!! The home has a front porch that wraps around the side. It would be a great space for a porch swing. The railing on the porch is a Kroy vinyl railing; chosen for its low maintenance and durability. When you enter the home you are greeted by the 2 story foyer. The layout on the main level is open and flows seamlessly. You will notice the gorgeous solid hardwood flooring...they are simply beautiful. The kitchen features Corian counters with a peninsula counter height breakfast bar. There is a walk in pantry for even more kitchen storage. Kitchen: Fridge(2018) Dishwasher (2017) Garbage disposal (2020) Faucets (2018) The tile flooring in the kitchen is new and really brightens up the space. Off the kitchen area is a slider door that leads to the deck that overlooks the mature trees in the backyard which provide nice shade. The upstairs features four bedrooms and 2 full bathrooms. The primary bedroom has 2 walk in closets and and a full bathroom with double vanity sinks, separate shower, and a jetted tub. The basement is unfinished, however the floors are painted and the foundation walls are painted giving it a clean polished look. There is a rough in for a
Property Specifics
| Single Family | |
| — | |
| — | |
| 1994 | |
| — | |
| — | |
| No | |
| — |
| Mc Lean | |
| Carriage Hills | |
| — / Not Applicable | |
| — | |
| — | |
| — | |
| 11444655 | |
| 1422127054 |
Nearby Schools
| NAME: | DISTRICT: | DISTANCE: | |
|---|---|---|---|
|
Grade School
Prairieland Elementary |
5 | — | |
|
Middle School
Parkside Jr High |
5 | Not in DB | |
|
High School
Normal Community West High Schoo |
5 | Not in DB | |
Property History
| DATE: | EVENT: | PRICE: | SOURCE: |
|---|---|---|---|
| 4 Aug, 2017 | Sold | $193,000 | MRED MLS |
| 3 Jul, 2017 | Under contract | $200,000 | MRED MLS |
| 3 May, 2017 | Listed for sale | $205,000 | MRED MLS |
| 5 Aug, 2022 | Sold | $306,000 | MRED MLS |
| 27 Jun, 2022 | Under contract | $275,000 | MRED MLS |
| 23 Jun, 2022 | Listed for sale | $275,000 | MRED MLS |
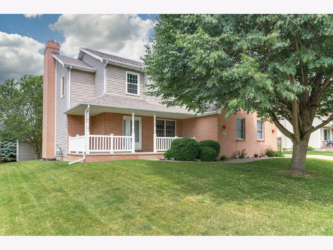
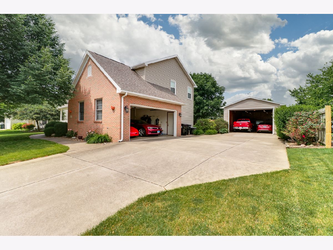
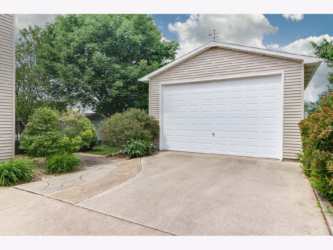
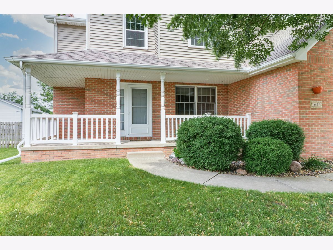
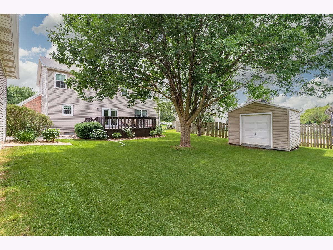
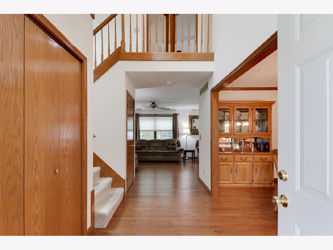
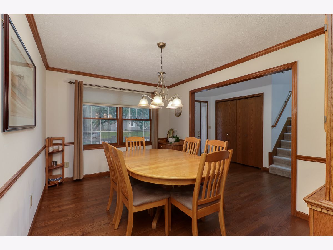
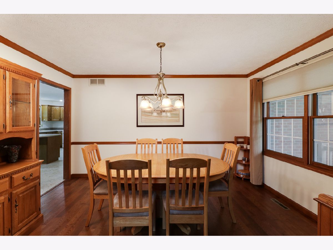
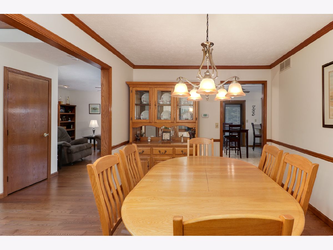
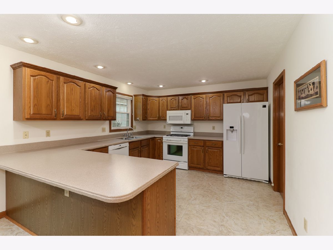
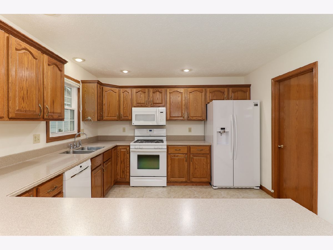
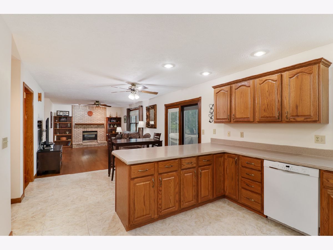
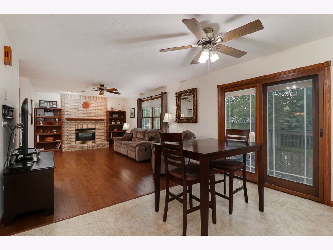
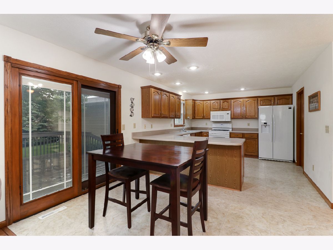
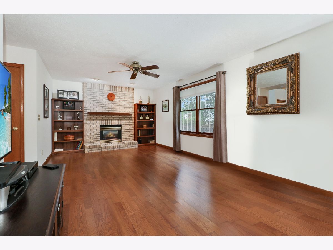
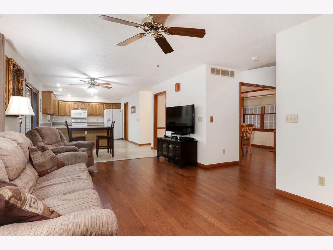
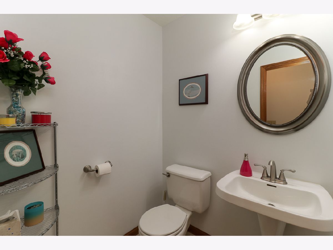
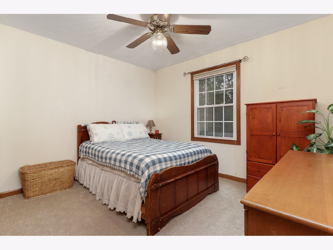
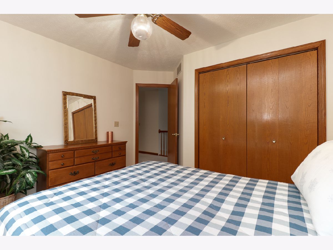
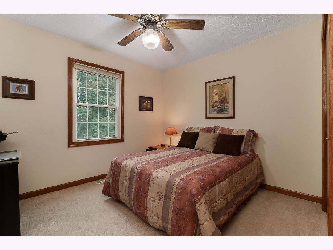
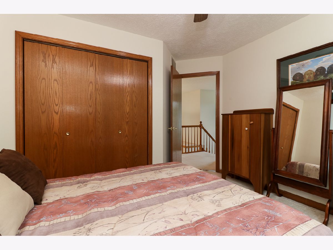
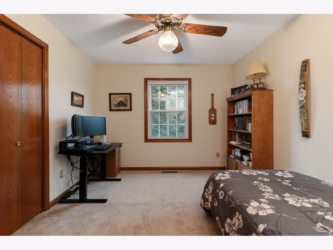
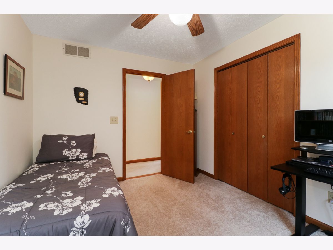
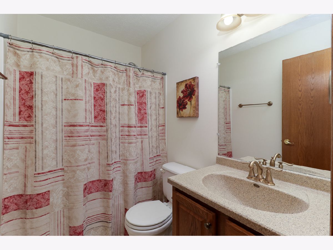
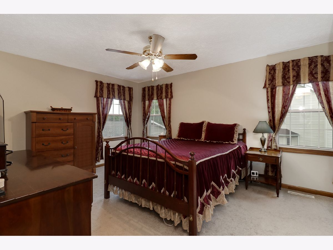
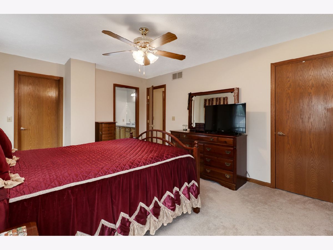
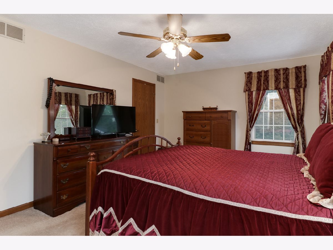
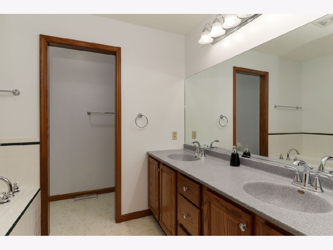
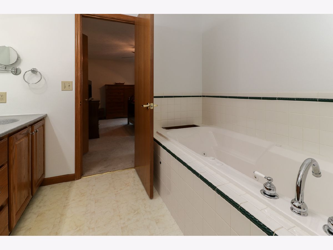
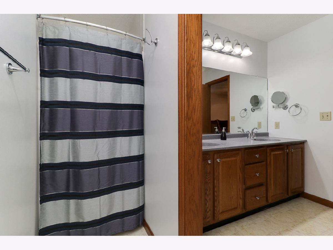
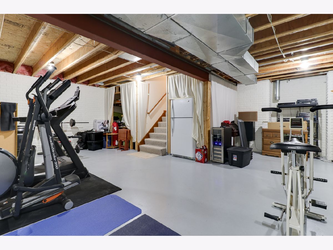
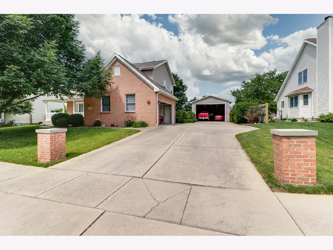
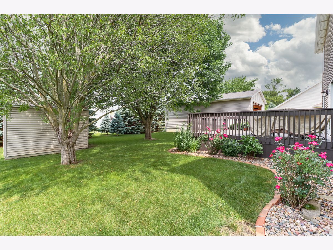
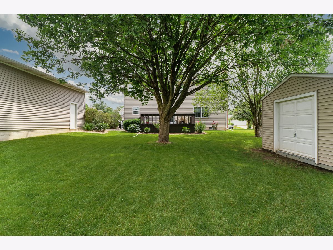
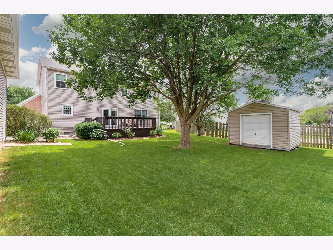
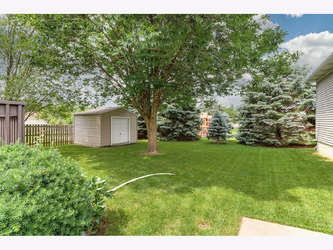
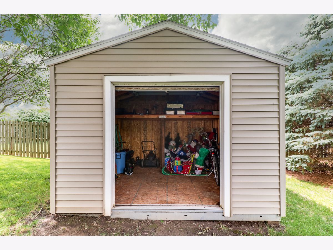
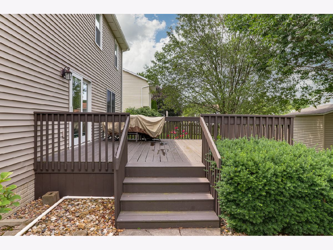
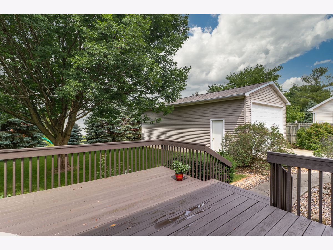
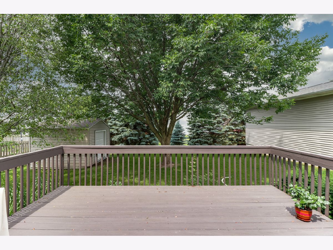
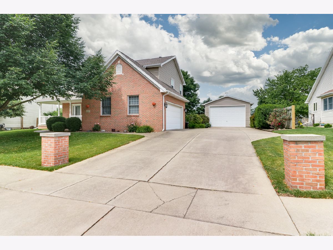
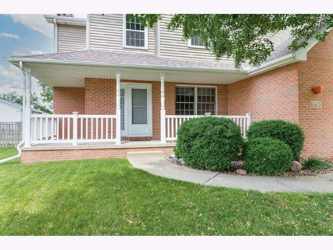
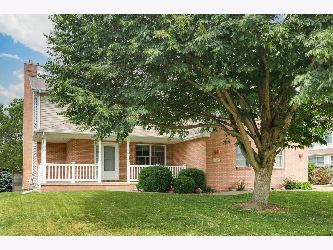
Room Specifics
Total Bedrooms: 4
Bedrooms Above Ground: 4
Bedrooms Below Ground: 0
Dimensions: —
Floor Type: —
Dimensions: —
Floor Type: —
Dimensions: —
Floor Type: —
Full Bathrooms: 3
Bathroom Amenities: —
Bathroom in Basement: 0
Rooms: —
Basement Description: Unfinished,Bathroom Rough-In,Roughed-In Fireplace
Other Specifics
| 6 | |
| — | |
| — | |
| — | |
| — | |
| 80X140 | |
| — | |
| — | |
| — | |
| — | |
| Not in DB | |
| — | |
| — | |
| — | |
| — |
Tax History
| Year | Property Taxes |
|---|---|
| 2017 | $5,163 |
| 2022 | $5,952 |
Contact Agent
Nearby Similar Homes
Nearby Sold Comparables
Contact Agent
Listing Provided By
BHHS Central Illinois REALTORS








